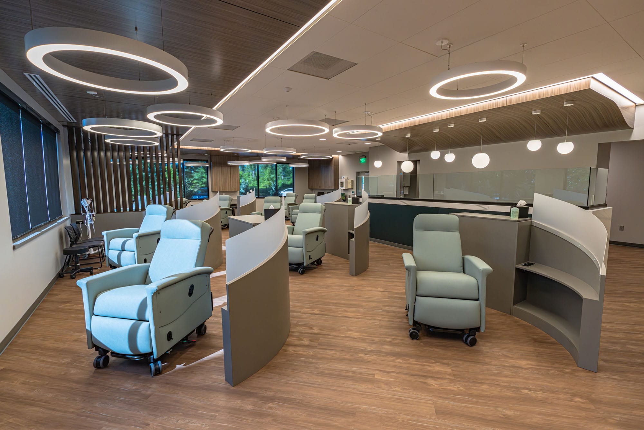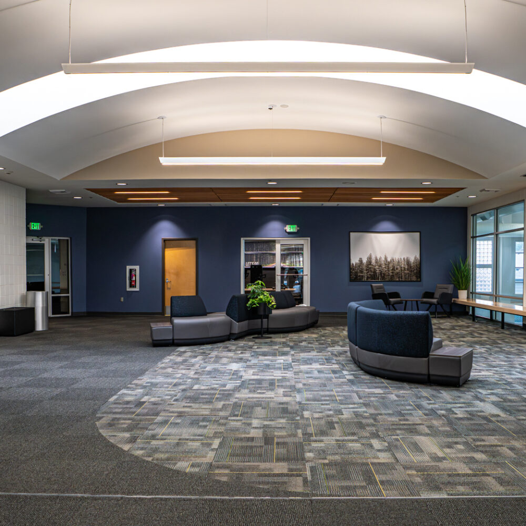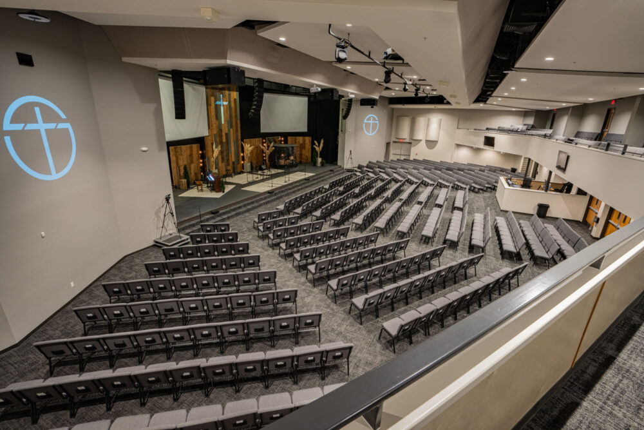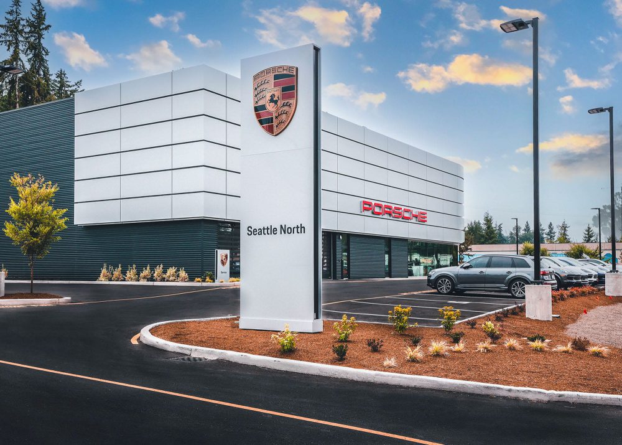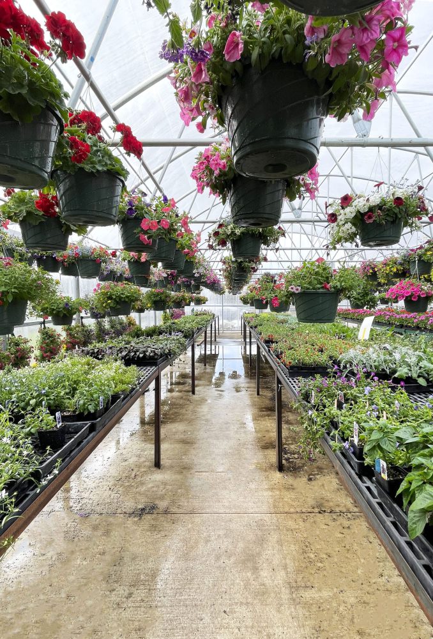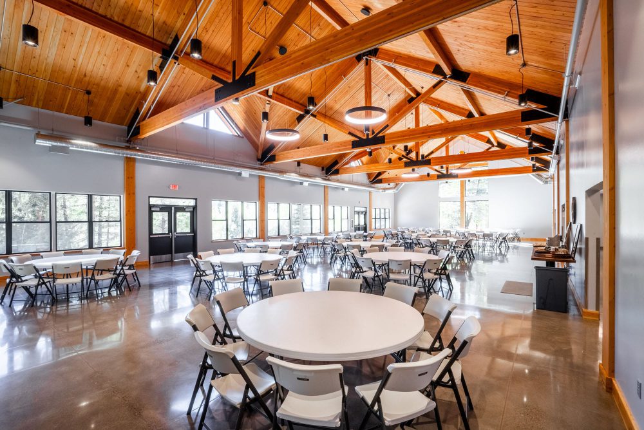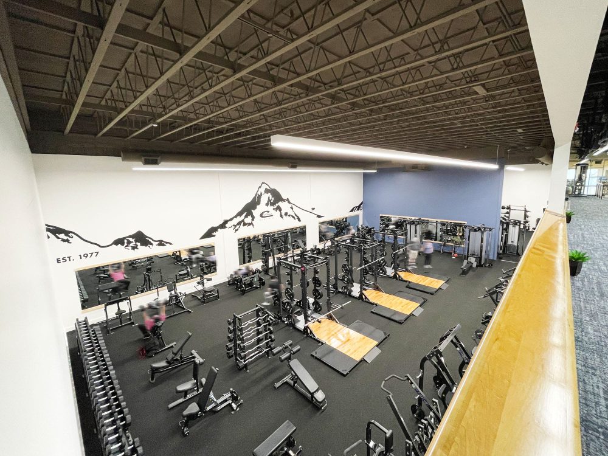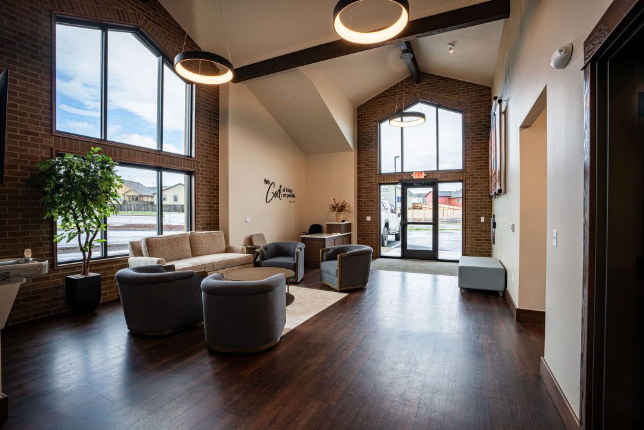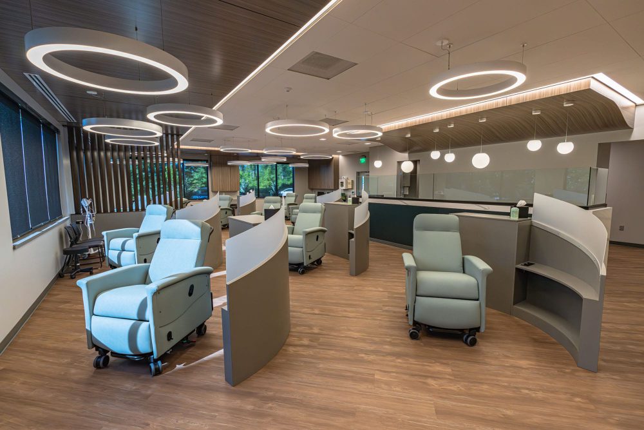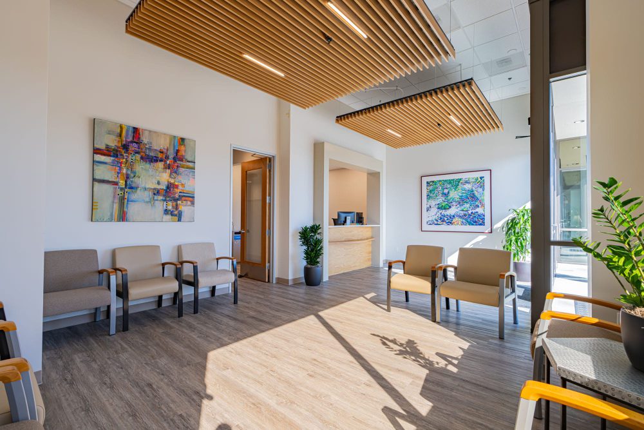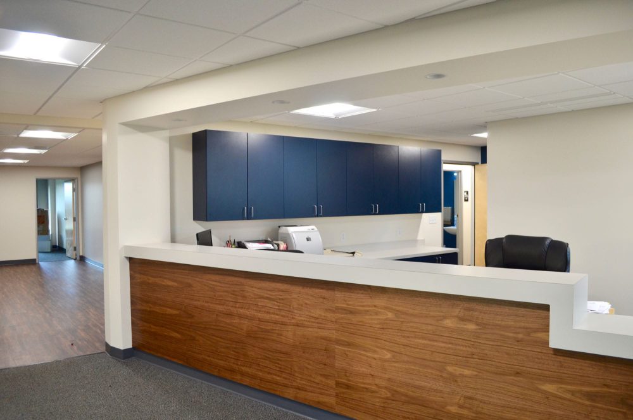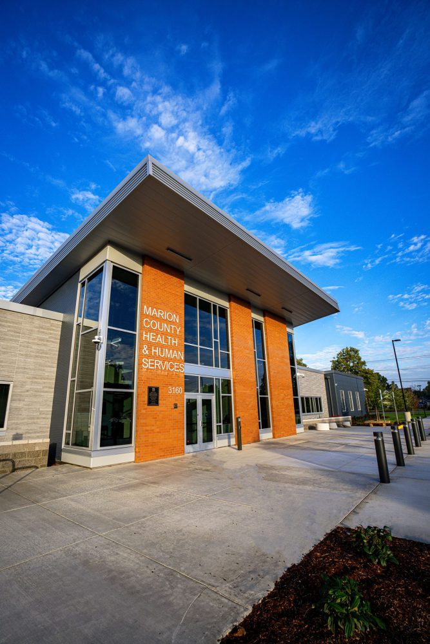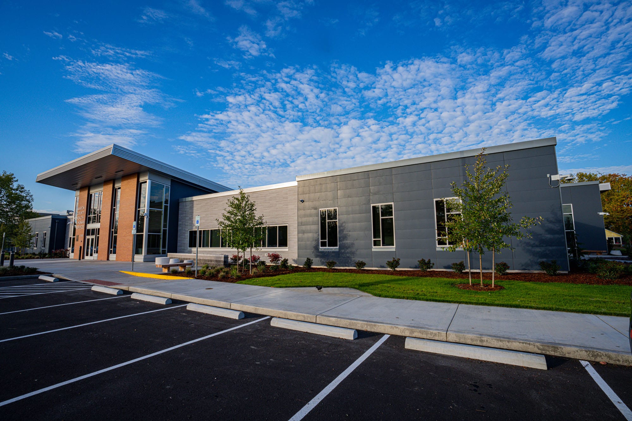
Our work spans multiple categories — work spaces, schools, automotive, churches, recreation, industrial, and more — and ranges from new construction to remodels.
Services
Markets
Search
Restoring community services and historical charm. An unexpected project as the result of a sprinkler pipe bursting within the building causing water damage across all three floors. This entailed addressing the damage of the subfloor, flooring, ceilings, walls, and electrical....
Providing more space to gather and serve. The latest phase in a long series of projects for Salem Heights Church since 2001 involved adding a balcony into the existing auditorium and conversion of existing classroom and storage spaces into ministry...
Turning challenges into opportunities for a unique experience. This project featured a uniquely challenging and sloping site, which ultimately guided the design for a parking deck above the service shop, accomplished by using a post-tensioned concrete slab and beams to...
Providing flexibility for expanding programs. Working closely with Dayton School District and HMK Company, this project added 3,650 sq. ft. to the existing Career and Technical Education building, as well as re-worked the site for additional program space. New programs...
A scenic space for mealtime gatherings. Designed as a new dining hall facility, this 8,000 sq. ft. building is a one-story, wood framed construction with slab-on-grade foundations and heavy timber roof joists. The spaces consist of a large dining room...
Combining past and present for a revitalized, timeless design. As the first major remodel in almost 20 years for this existing 48,000 sq. ft. athletic facility, this project included an interior remodel of select spaces and a 400 sq. ft....
Bringing dramatic interest alongside cost-effective materials. A building addition and remodel to the existing church, this project added restrooms, offices, a conference room and lounge, plus a covered drop-off at the front of the sanctuary. Exterior finishes include cost-effective fiber-cement...
Collaborative design to support staff and patients. This project combined the remodel of a 7,011 sq. ft. existing building with a 2,242 sq. ft. addition. Designed to house rheumatology, infusion, and infectious disease, the space included exam rooms, blood draw,...
Using purposeful elements to create warmth and interest. An interior remodel for a dermatology clinic within an existing shell building, this project featured a neutral color palette and added warmth through the use of wood patterns throughout the space. Extra...
Revitalizing an industrial workspace. Having outgrown their office space, the APAO selected Facet Architects to reenvision how their existing building could be remodeled to provide all the lab and office space they desire while also refreshing the exterior of the...
Creating a calm environment for multifaceted community care. This 31,000 sq. ft. building will allow the County to consolidate most of its health services into one central campus location and will serve the public for various programs including a Public...

