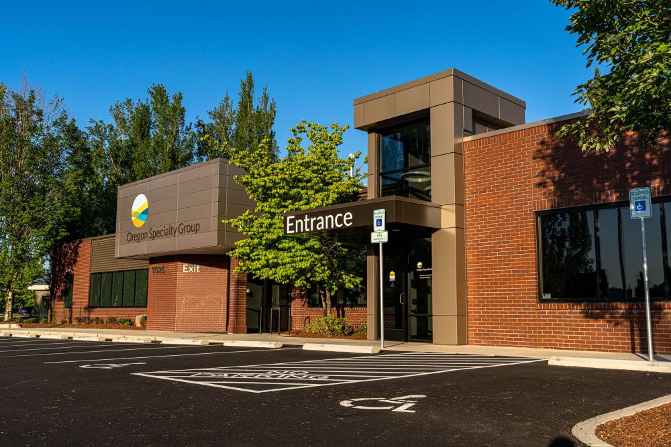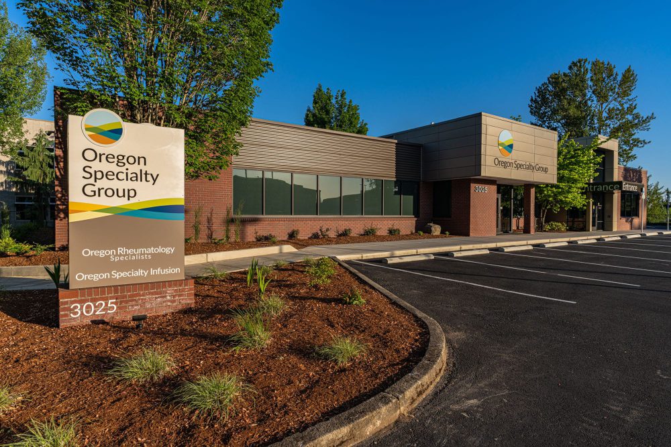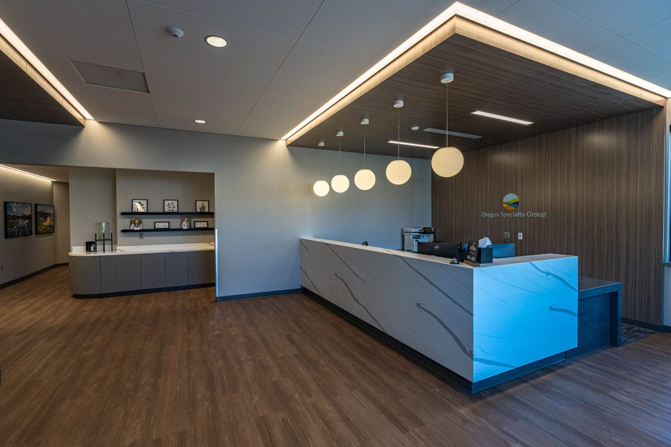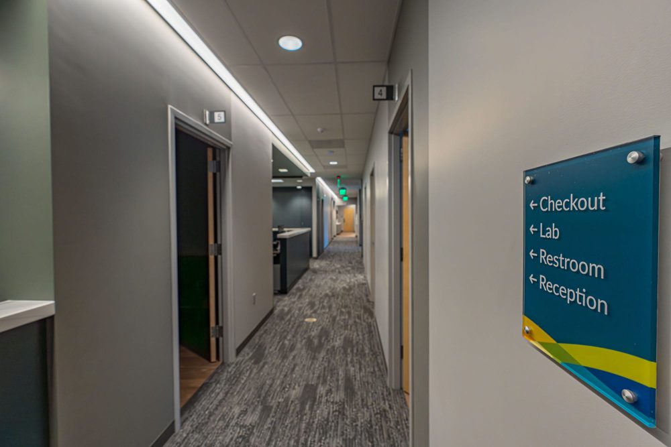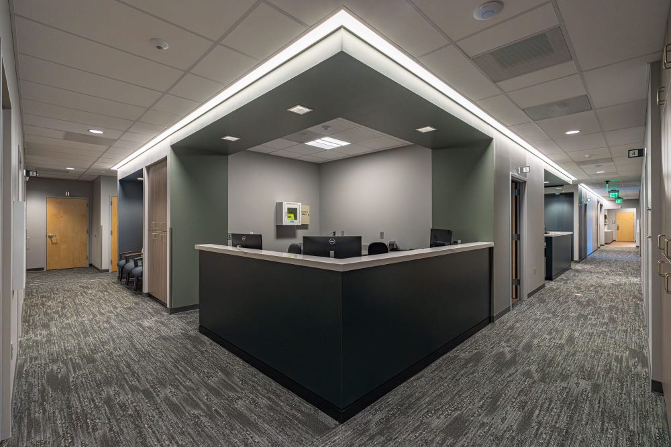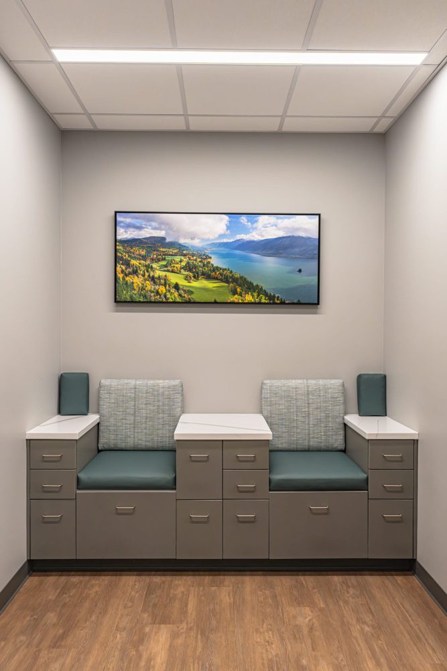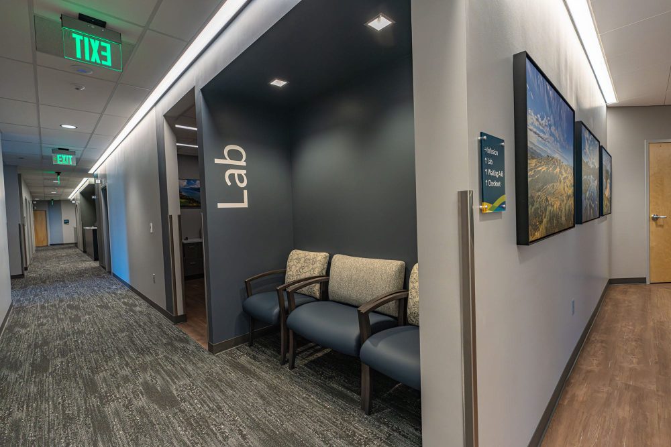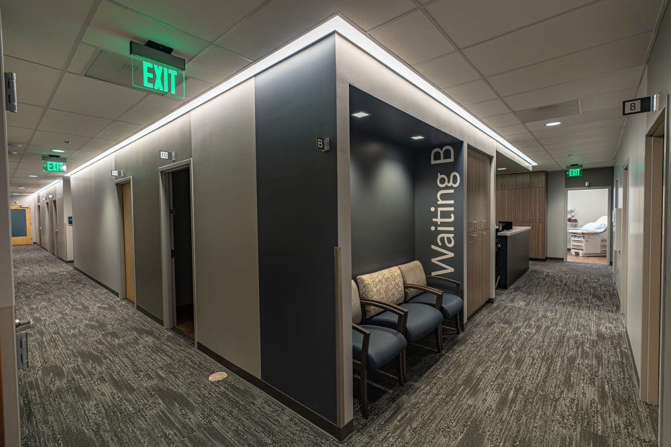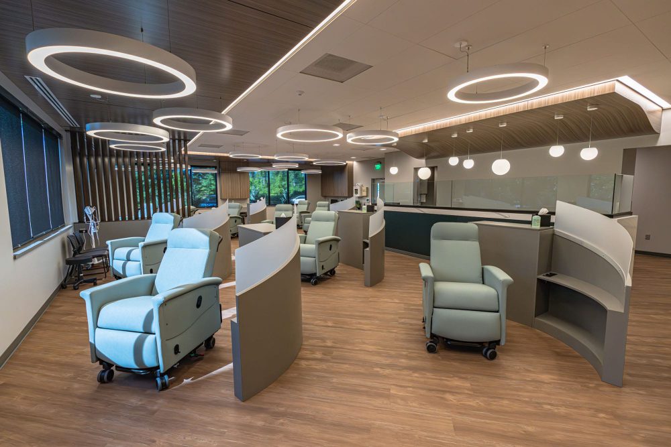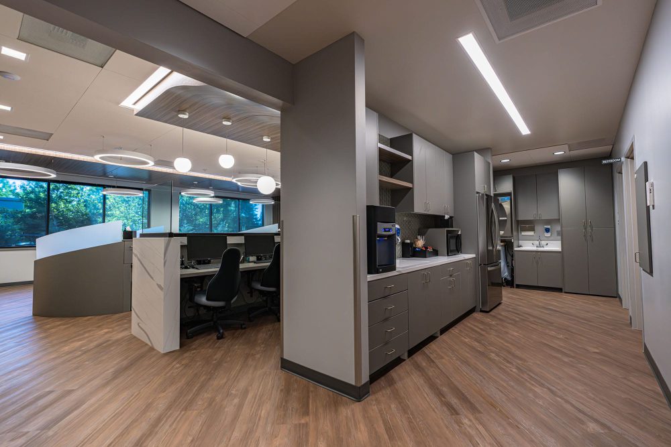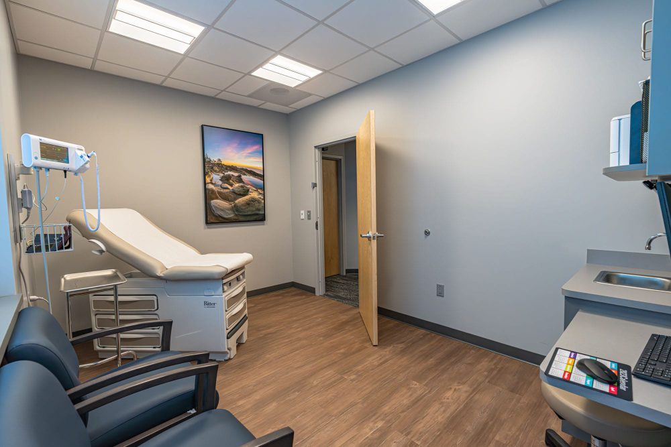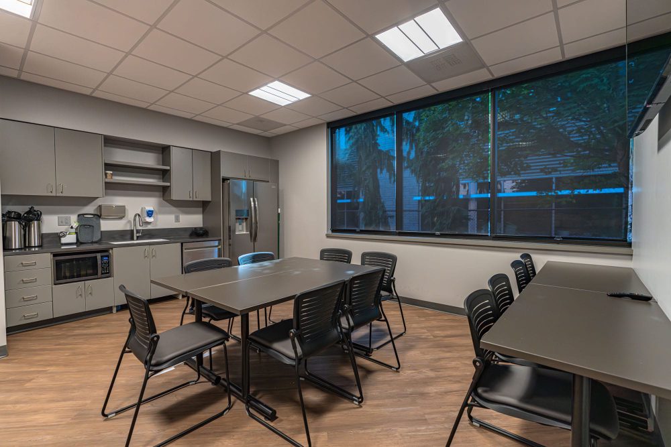Collaborative design to support staff and patients.
This project combined the remodel of a 7,011 sq. ft. existing building with a 2,242 sq. ft. addition. Designed to house rheumatology, infusion, and infectious disease, the space included exam rooms, blood draw, lab, IV prep, offices, and private infusion rooms. Facet worked closely with the owner and design team to coordinate existing systems with new elements to determine the best outcome for the building design. Elderly patients primarily use the space, so focus was put on accessible paths of travel and efficient wayfinding.
Project Partners
- MSC Engineers
- PAE Engineers
Facet worked closely with the owner and design team to coordinate existing systems with new elements to determine the best outcome for the building design.

