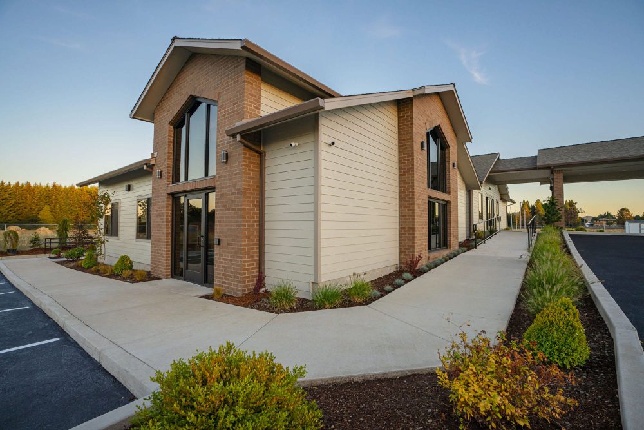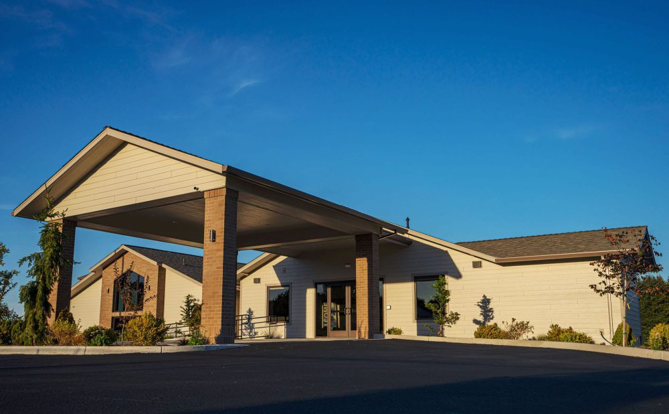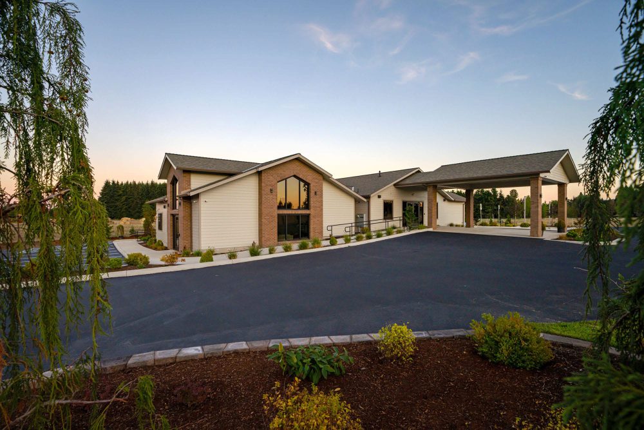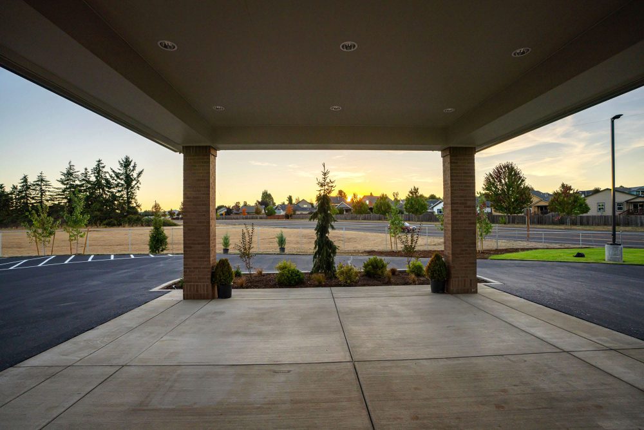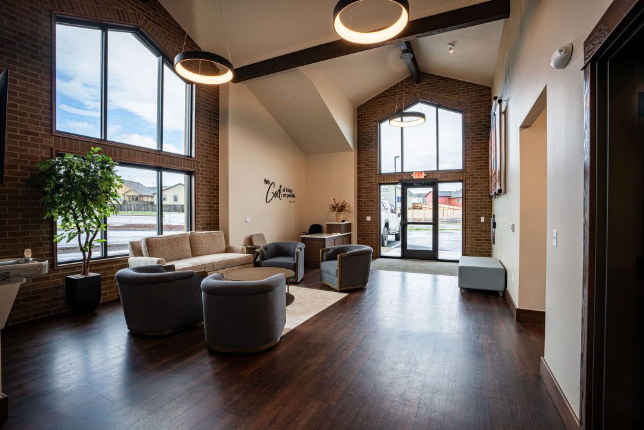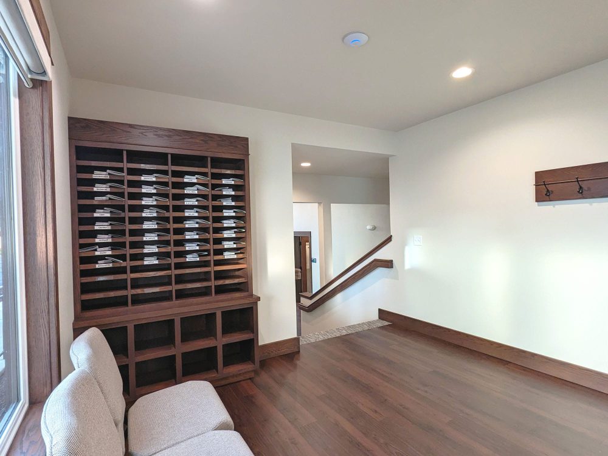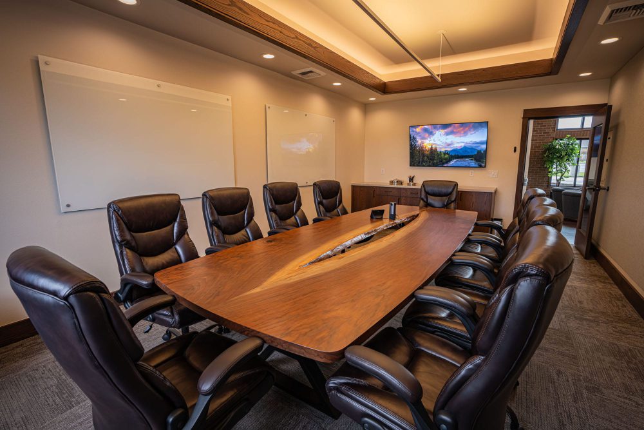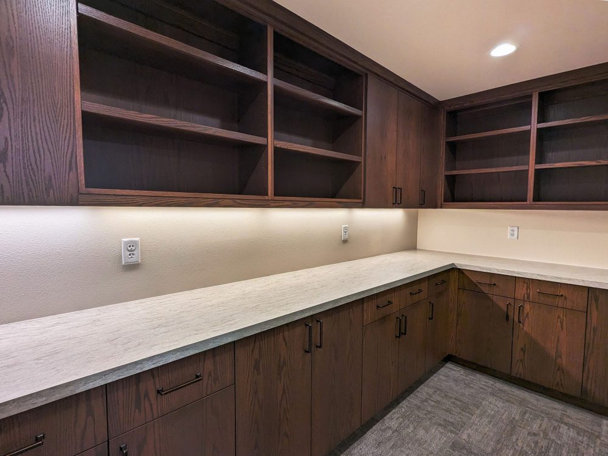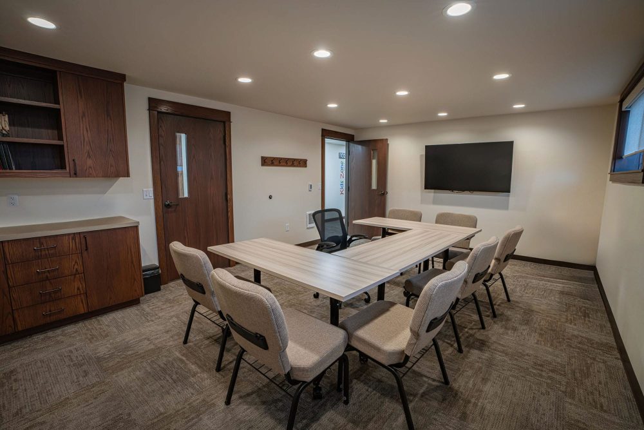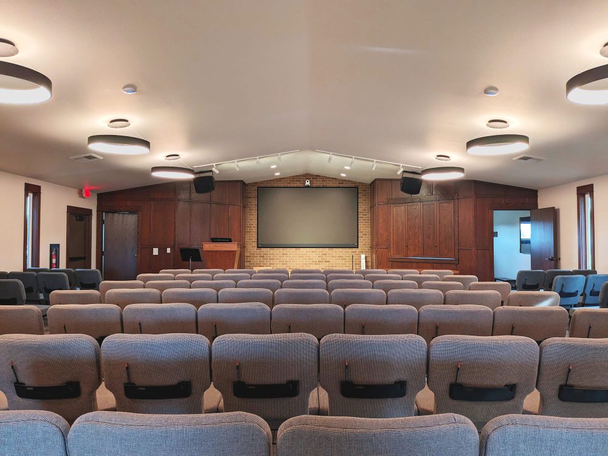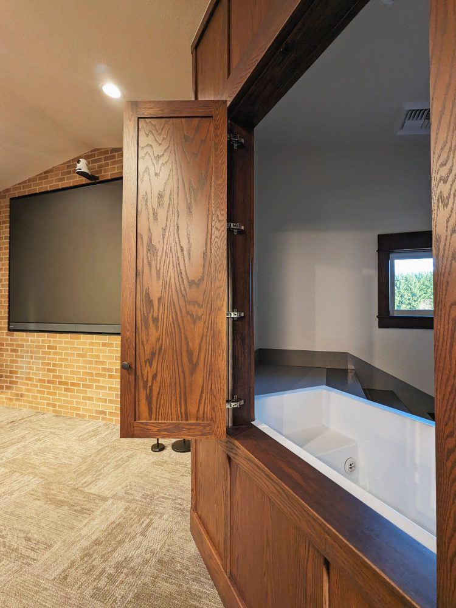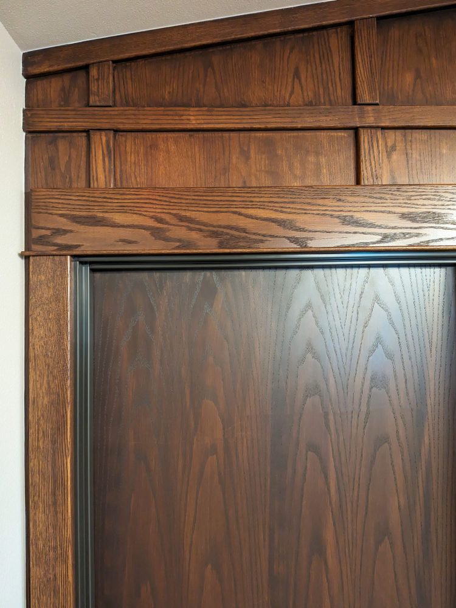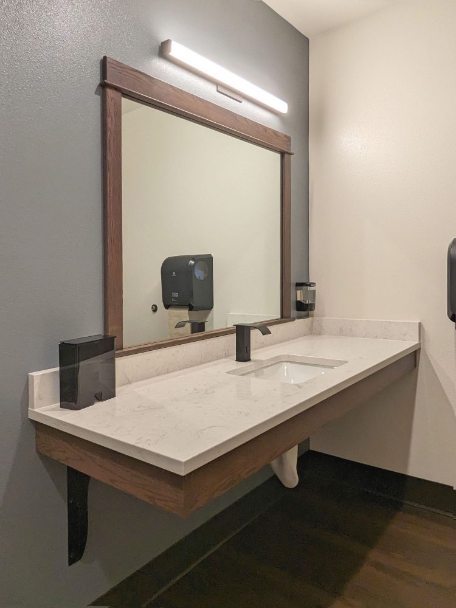Bringing dramatic interest alongside cost-effective materials.
A building addition and remodel to the existing church, this project added restrooms, offices, a conference room and lounge, plus a covered drop-off at the front of the sanctuary. Exterior finishes include cost-effective fiber-cement siding and asphalt shingles, with red brick to highlight specific features of the building. New finishes, casework, and lighting were installed throughout, using dark wood tones with light-colored walls for a dramatic feel. Creative lighting and the use of brick on the interior add interest to the sanctuary space, lounge, and conference room.
Project Partners
- Locke Engineers
Exterior finishes include cost-effective fiber-cement siding and asphalt shingles…Creative lighting and the use of brick on the interior add interest to the sanctuary space, lounge, and conference room.

