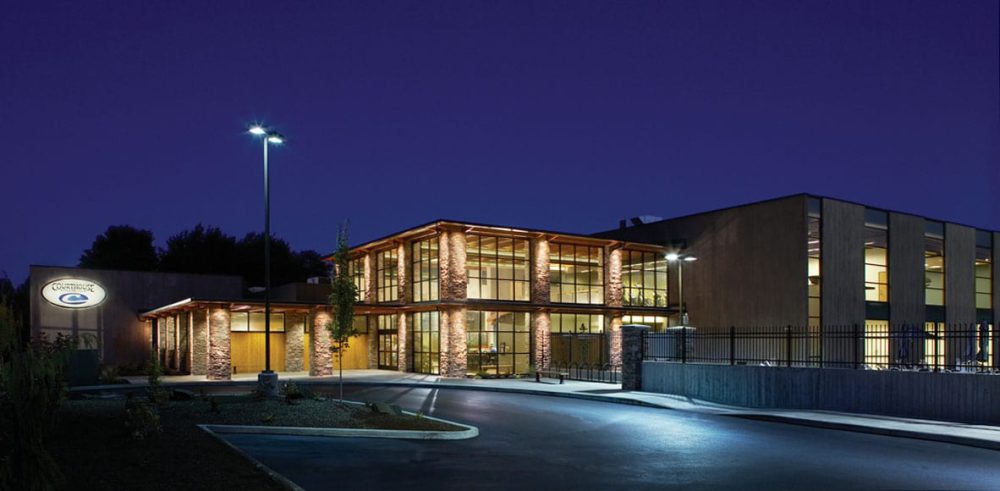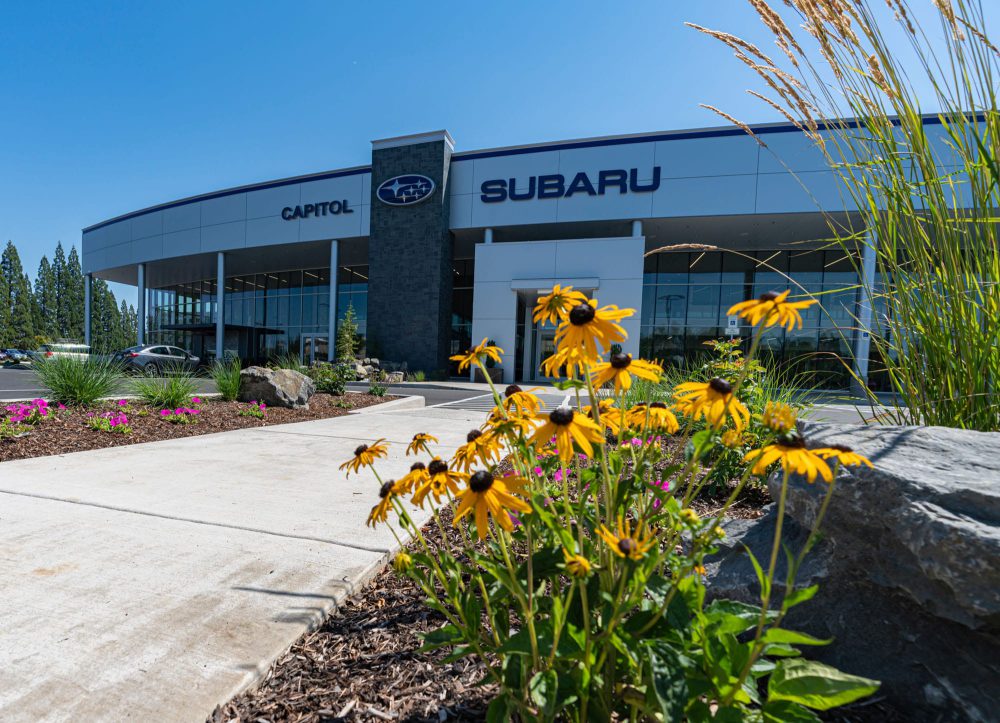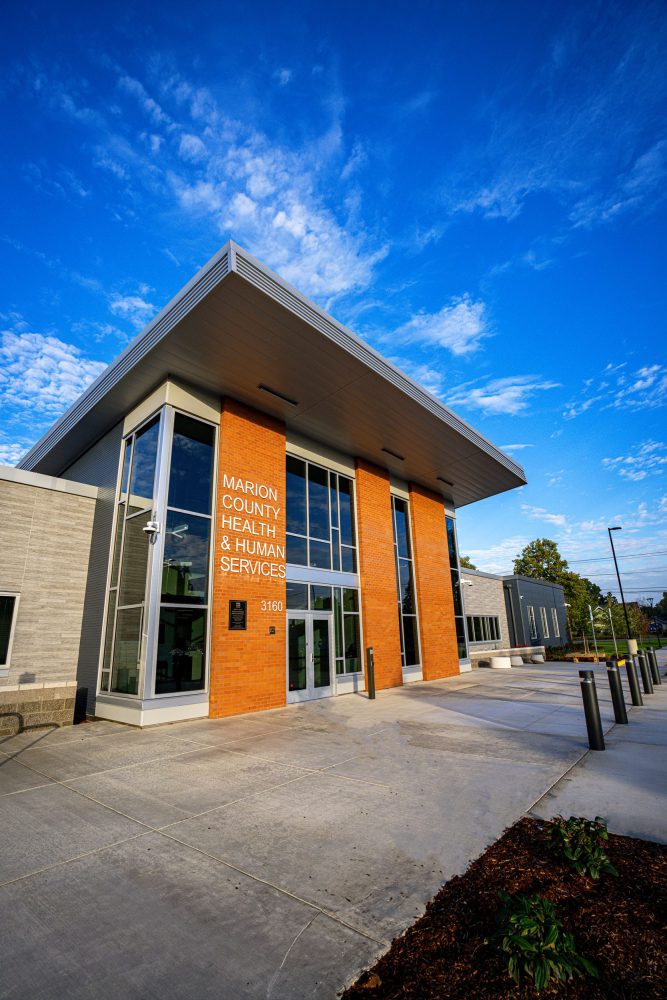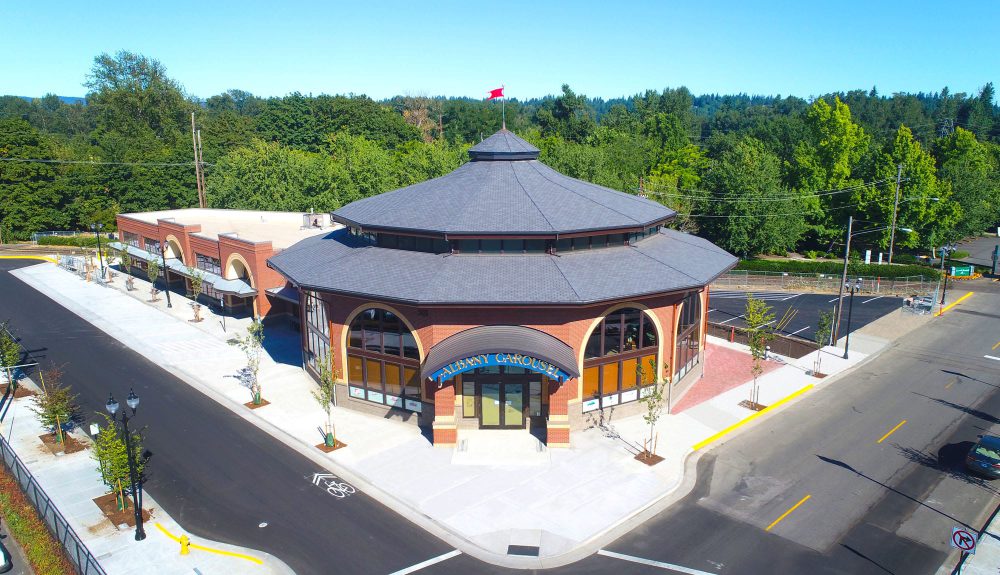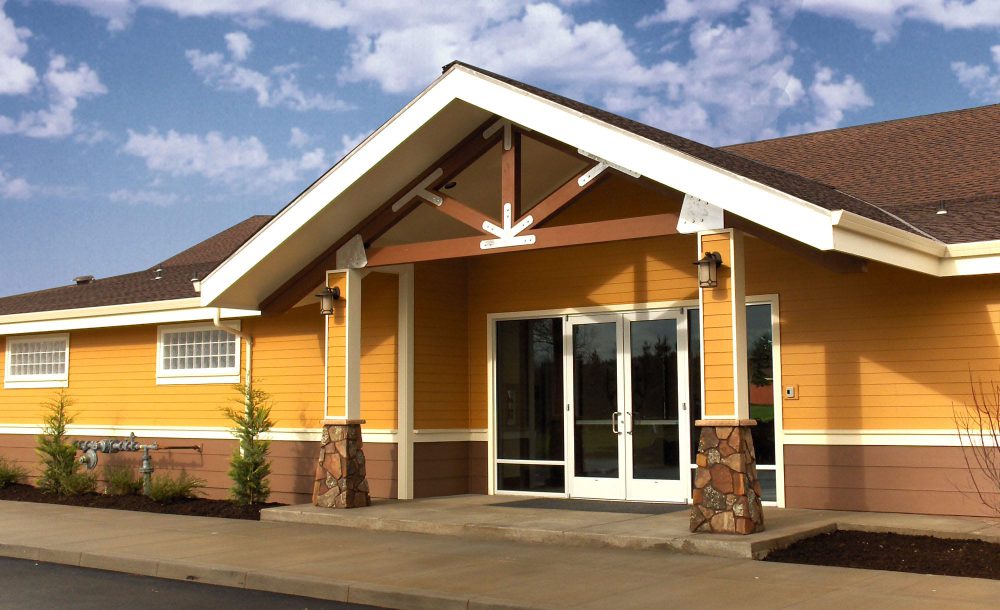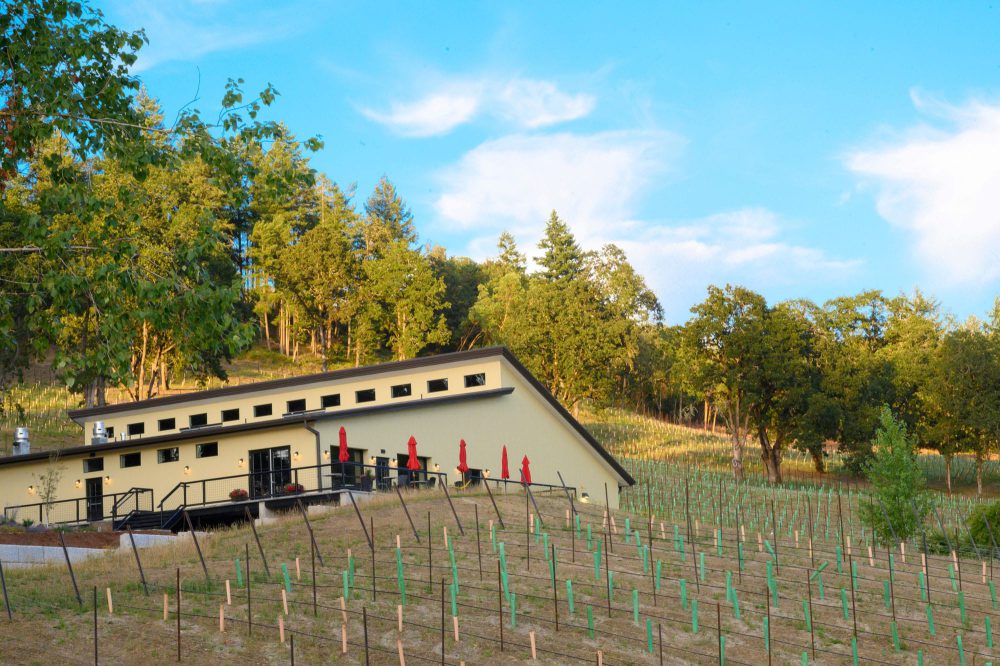Clear guidance you can rely on
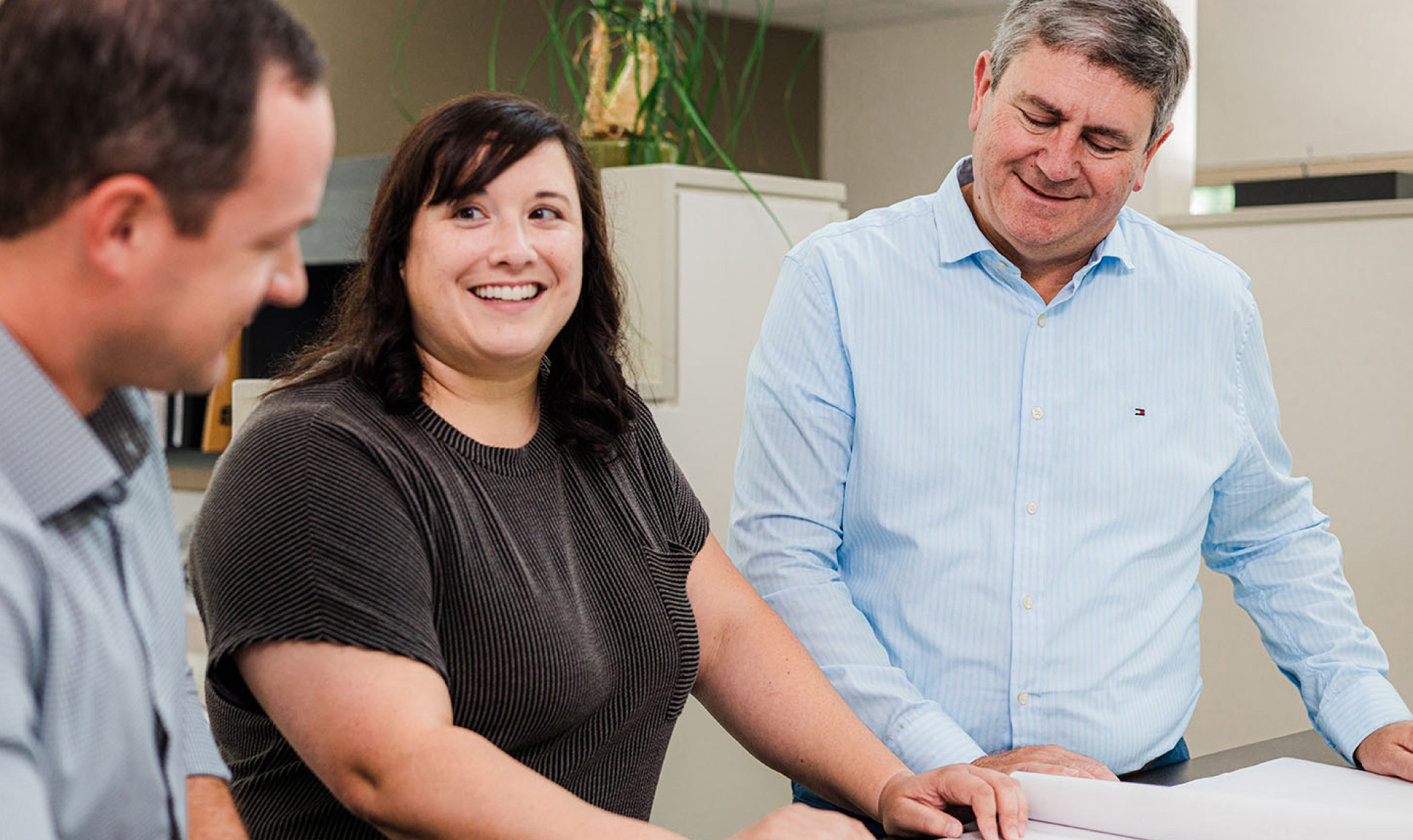
Real-world direction.
With a no-nonsense approach and transparent communication, we’ll help educate and guide you to the best decisions for your project.
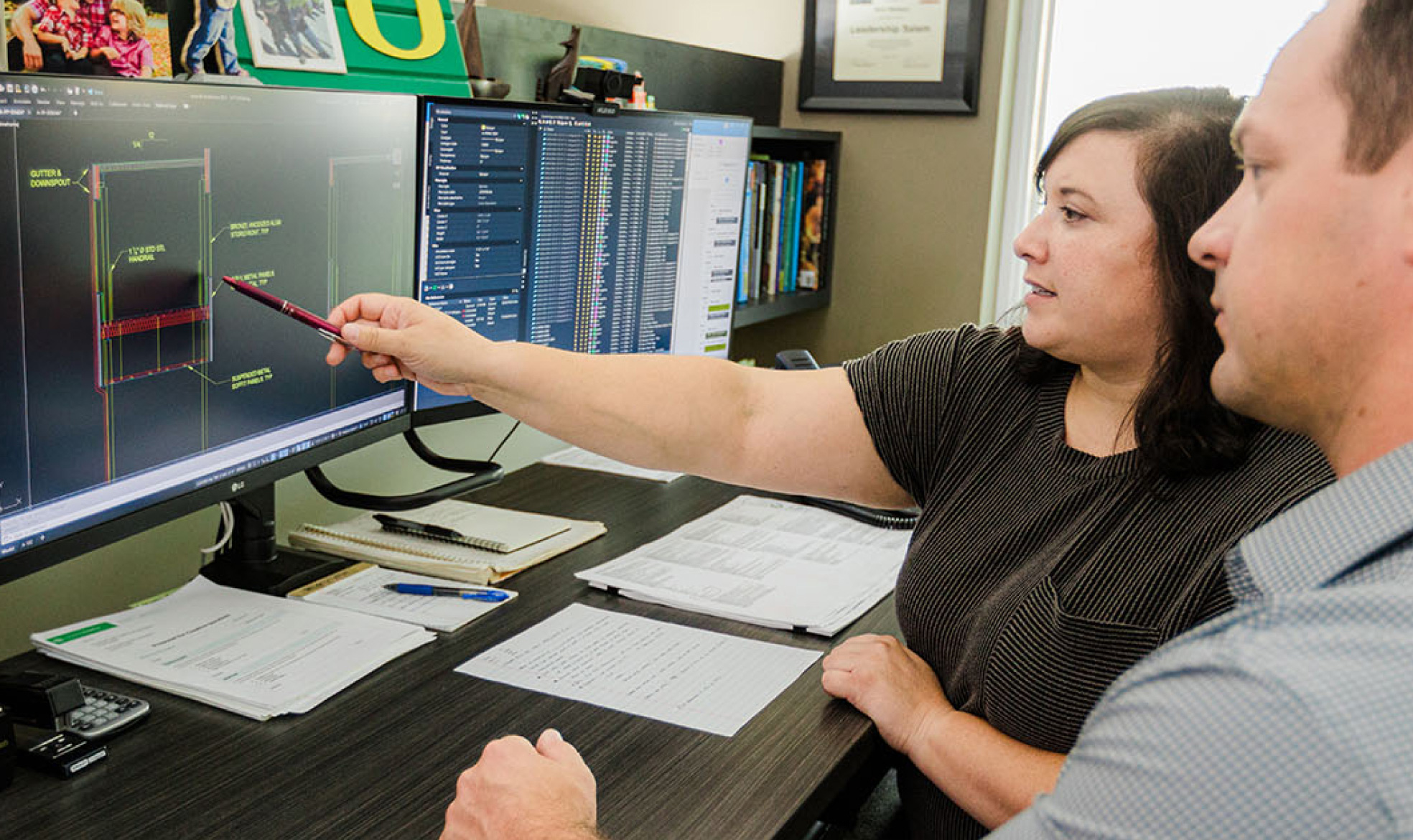
Purposeful plans.
We’re dedicated to combining creative vision with practical plans and resourceful problem-solving for a build that is successful from every angle.
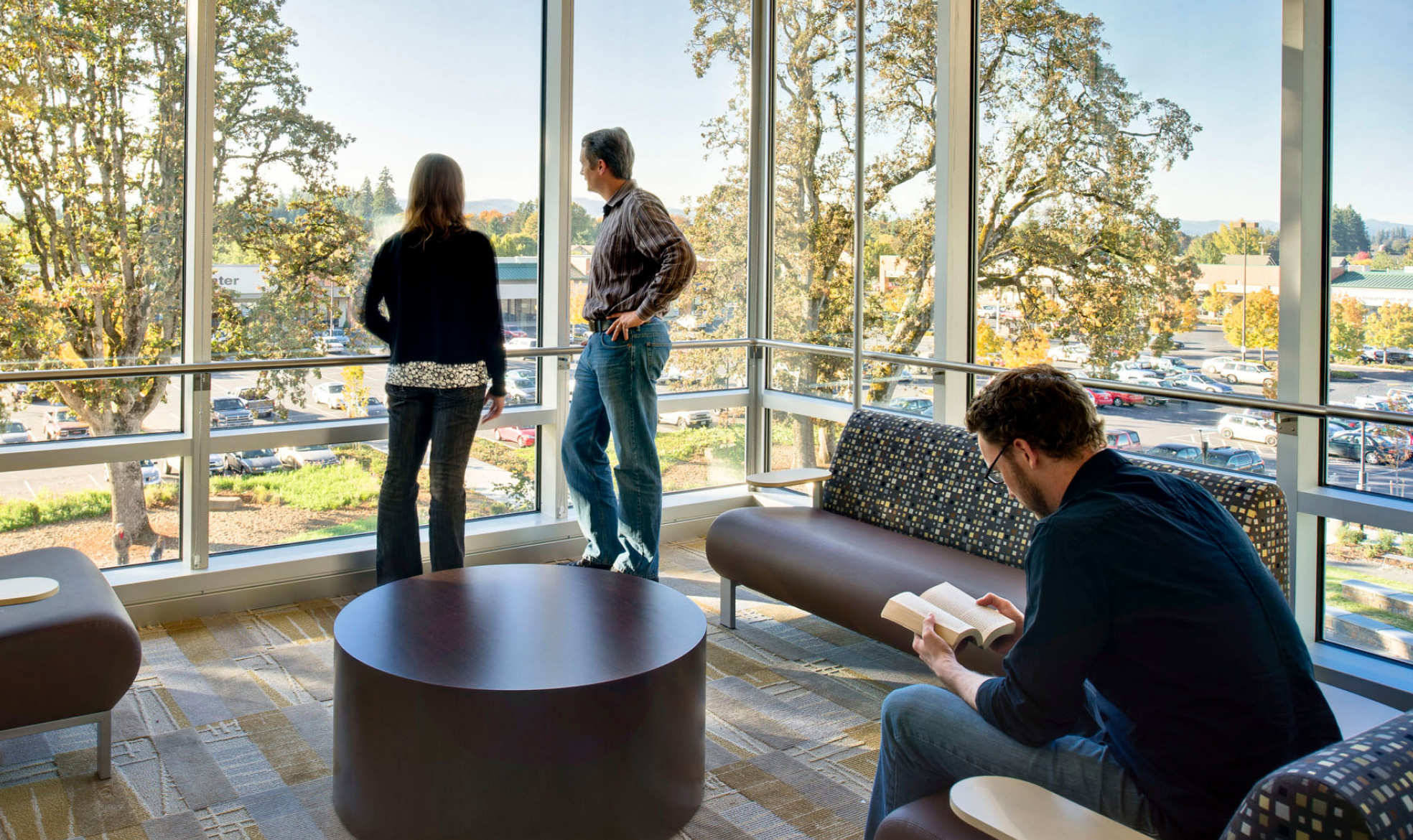
Designed for life.
Our work is about more than designing buildings. It’s designing for life. We approach each project with careful consideration to our client’s needs and the experience of every visitor.
Featured Work
Turning challenges into opportunities for a unique experience. This project featured a uniquely challenging and sloping site, which ultimately guided the design for a parking deck above the service shop, accomplished by using a post-tensioned concrete slab and beams to...
Expanded services and modern finishes for a better user experience. A significant addition and remodel to the existing athletic club, this project was focused on enhancing the user experience. Additions included an outdoor pool, studios for fitness classes, lounge spaces,...
Intentional design with a unique connection to the outdoors. Capitol Subaru is a 72,000 sq. ft. car dealership in Salem. It was designed with careful thought into the processes of the various departments of the dealership, along with the flow...
Creating a calm environment for multifaceted community care. This 31,000 sq. ft. building will allow the County to consolidate most of its health services into one central campus location and will serve the public for various programs including a Public...
Showcasing community collaboration and creativity. The Albany Carousel and Museum is a 22,000 sq. ft. building in downtown Albany, Oregon. The first floor, which includes the carousel and museum, is 14,000 sq. ft., and the 8,000 sq. ft. basement includes a workshop,...
Executing an expansive master plan. This building was part of a multi-phased project and master plan for an existing church campus and conference center. The project included this new 3,700 sq. ft. dining hall; a 16,500 sq. ft. gymnasium/multi-purpose building;...
Elevated winemaking through purposeful planning. St. Innocent is a 2,000 sq. ft. winery, designed to enhance the quality of the wine by optimizing the process of winemaking and storing. The barrel room is located underground, which helps to keep the...


