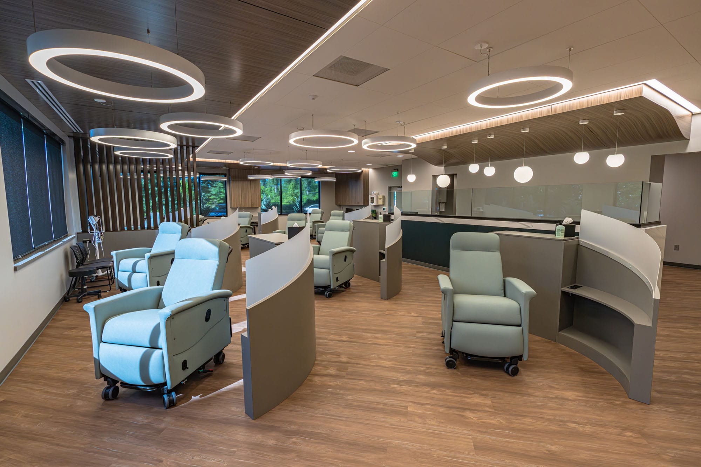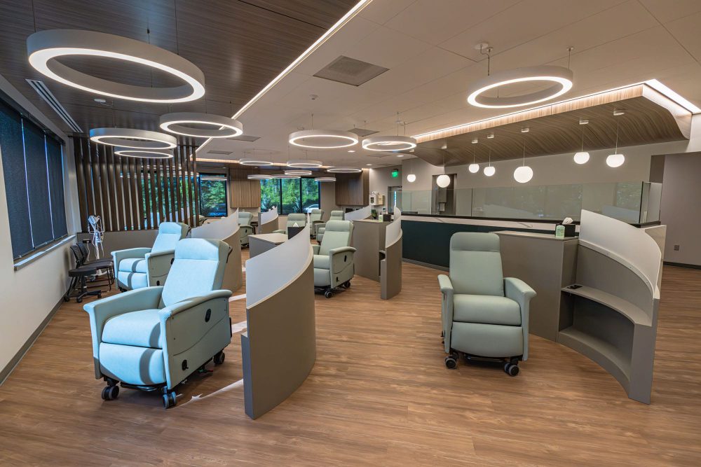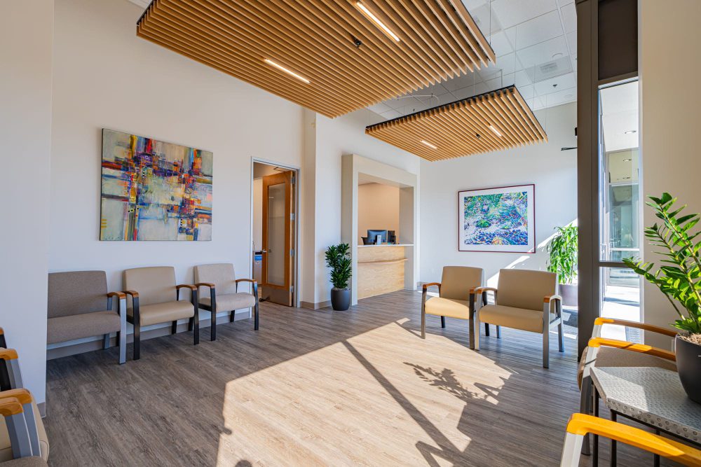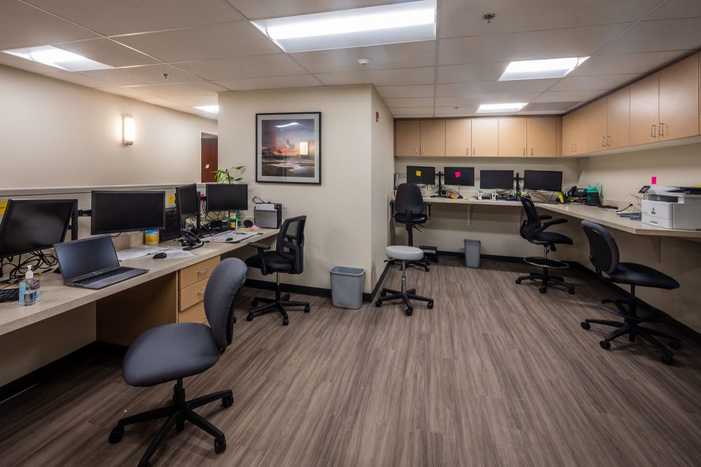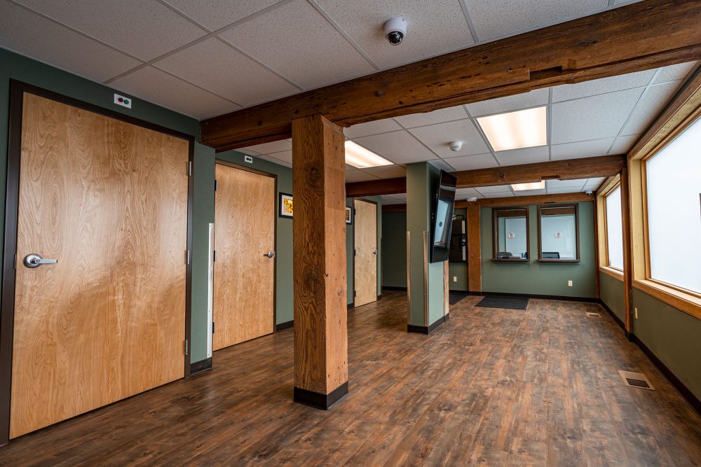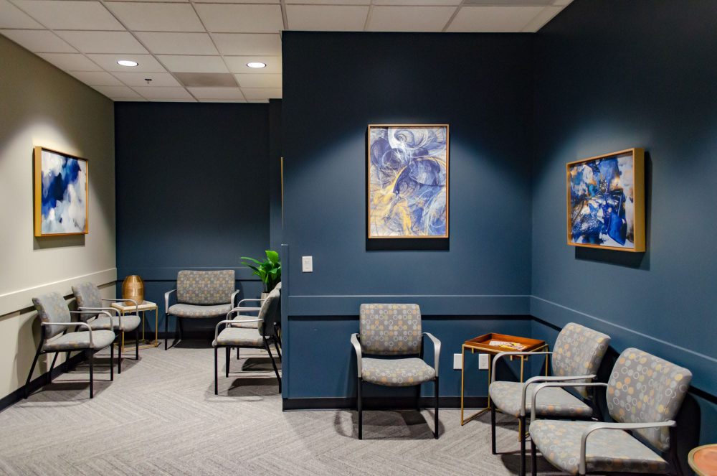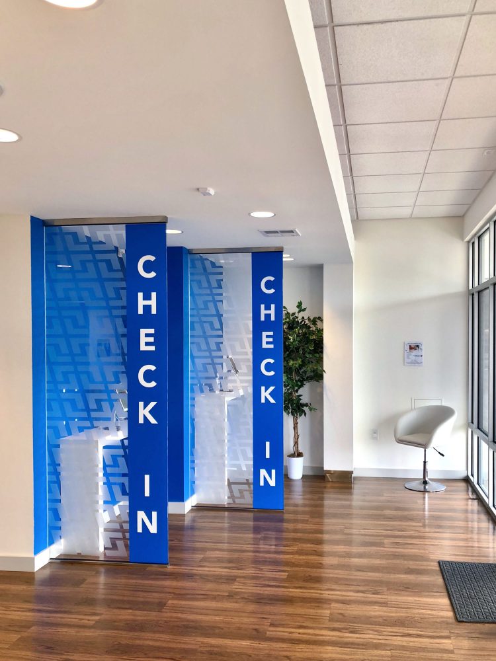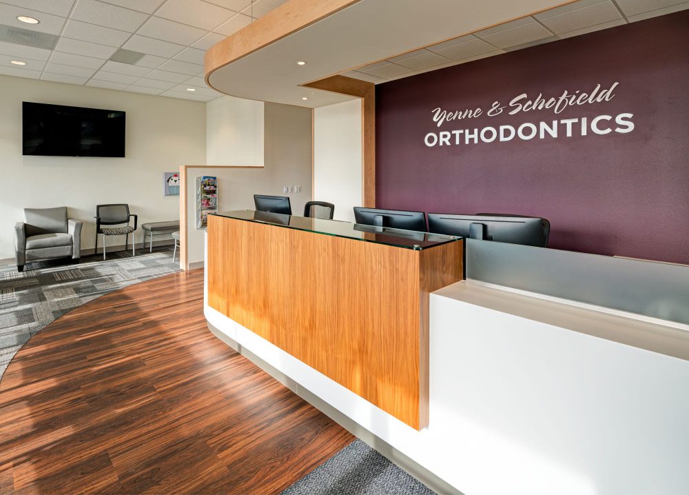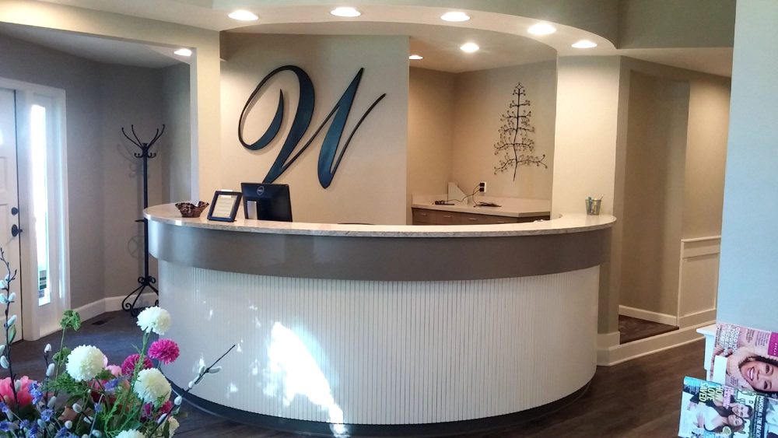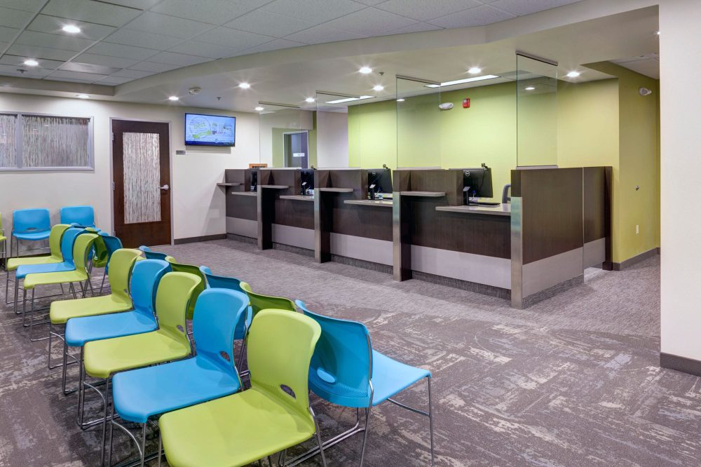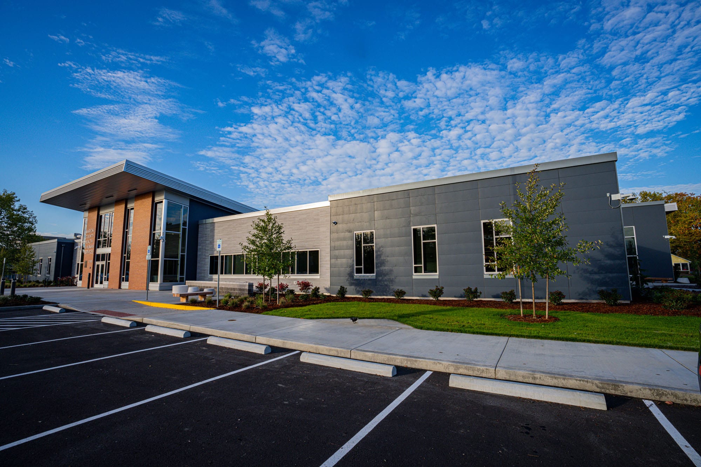
Our work spans multiple categories — work spaces, schools, automotive, churches, recreation, industrial, and more — and ranges from new construction to remodels.
Services
Markets
Search
Collaborative design to support staff and patients. This project combined the remodel of a 7,011 sq. ft. existing building with a 2,242 sq. ft. addition. Designed to house rheumatology, infusion, and infectious disease, the space included exam rooms, blood draw,...
Using purposeful elements to create warmth and interest. An interior remodel for a dermatology clinic within an existing shell building, this project featured a neutral color palette and added warmth through the use of wood patterns throughout the space. Extra...
Creating a harmonious expansion. This project consisted of an interior remodel of the basement level of an existing medical building. The original medical clinic and surgery center was designed by our firm in 2003. When the owner of the building identified a...
Preserving the past while bringing new purpose to a historical building. This project was a conversion of a historic riverfront building in Albany to accommodate a comprehensive treatment center for Acadia Healthcare. The structure was originally built in 1866 as...
Fostering wellness with intentional design. This project comprised the remodel of a 2,200 sq. ft. suite, designed to house a health clinic for a renal facility. It included exam rooms, offices, a break room, and a reception/waiting area. Accent walls...
Designed for brand longevity and a positive patient experience. The design goal for this new urgent care facility was to create a new brand identity with contemporary design elements that could easily be transferred to future outlets. The 1,900 square-foot...
A functional and inviting space for a growing practice. Yenne & Schofield Orthodontics were looking to expand their practice to include a Keizer location. They wanted a space with an updated modern feel that would still be warm and inviting...
Bringing a personal touch to a professional space. After Nadia Winstead’s partner retired she wanted to update her dental office to feel more like her own. The space was previously remodeled in the 90s and did not feel like it...
Making the best use of space with versatile design. This almost 6,000 square-foot clinic occupies the second floor of an already existing building. The project consisted of a complete remodel on the existing 2nd floor to incorporate 18 smaller exam...


