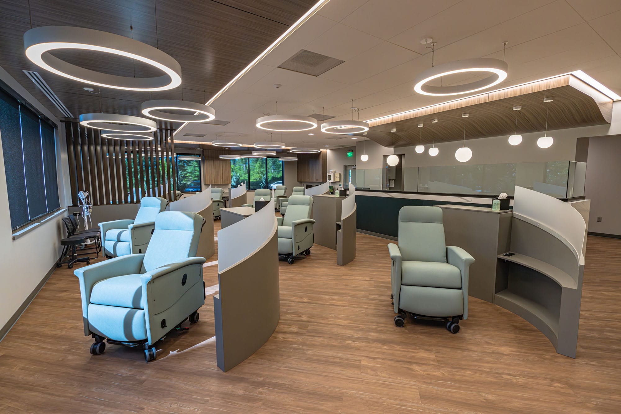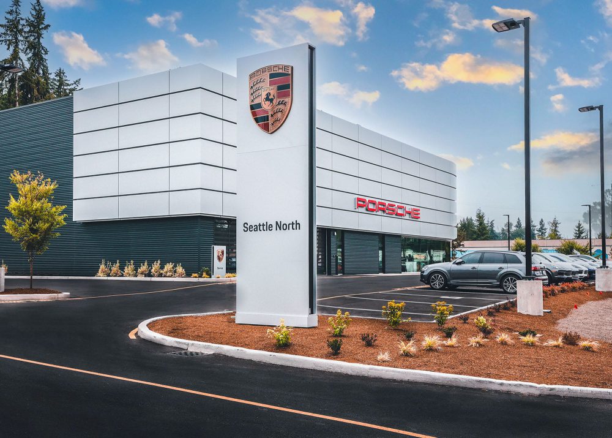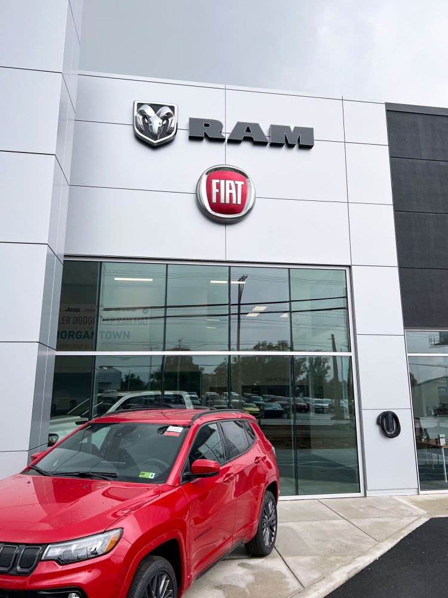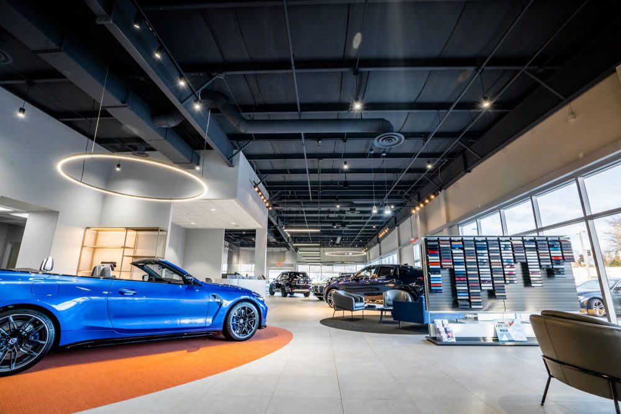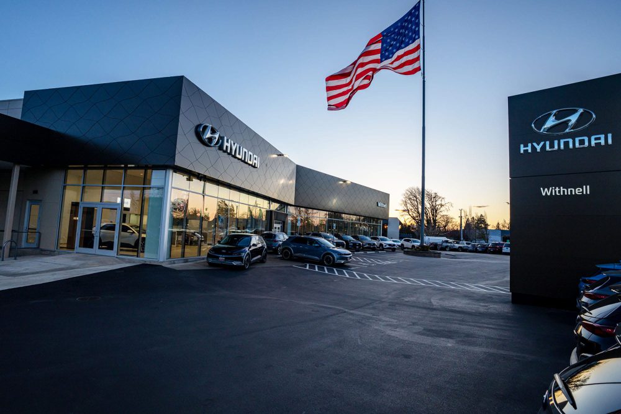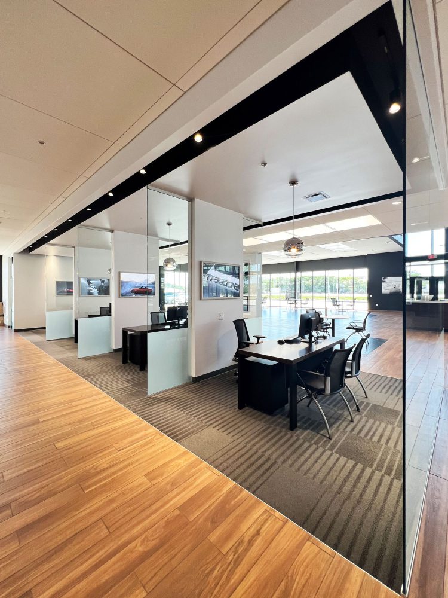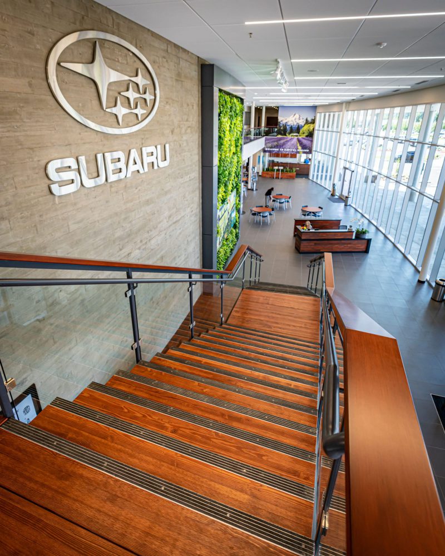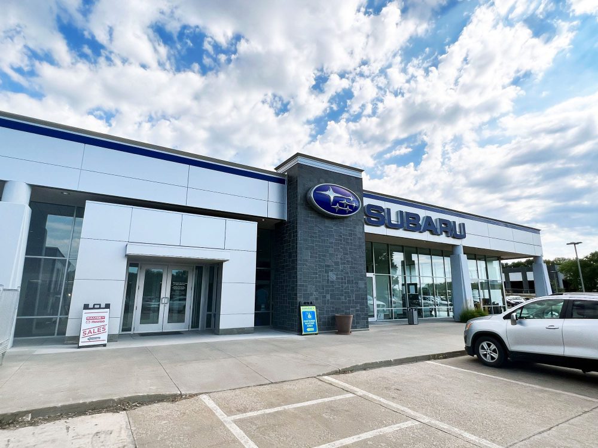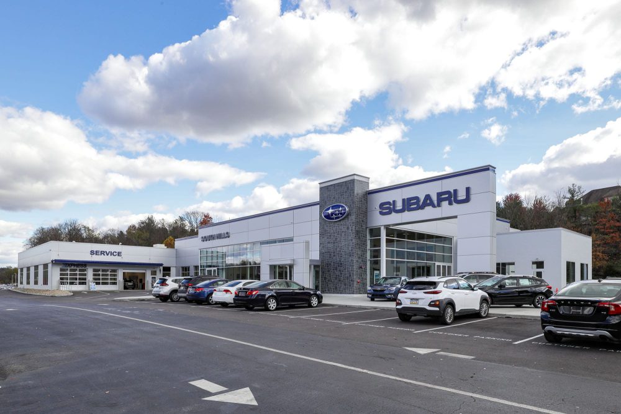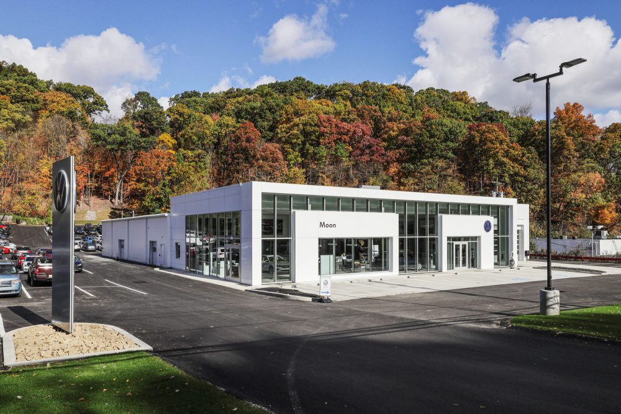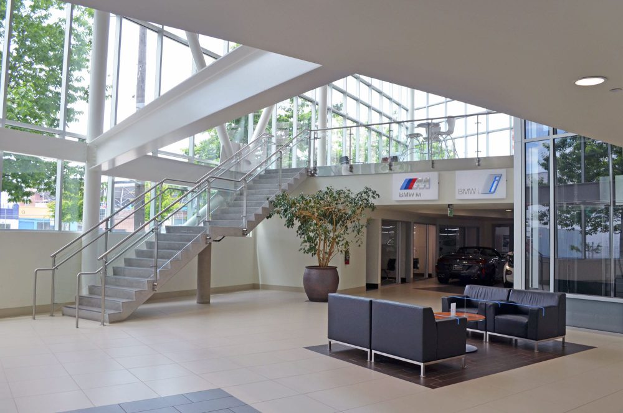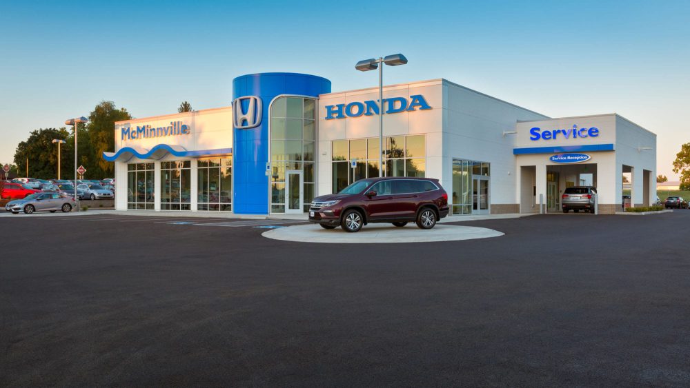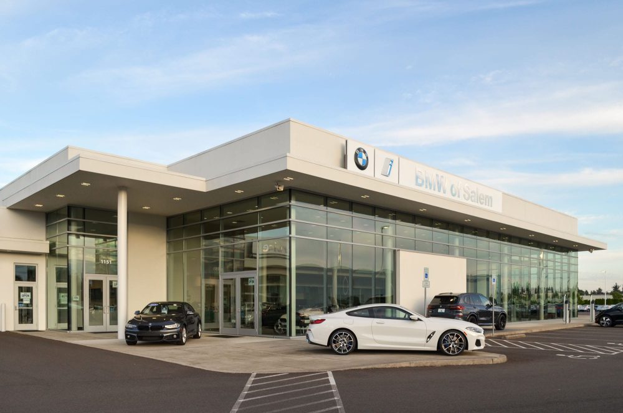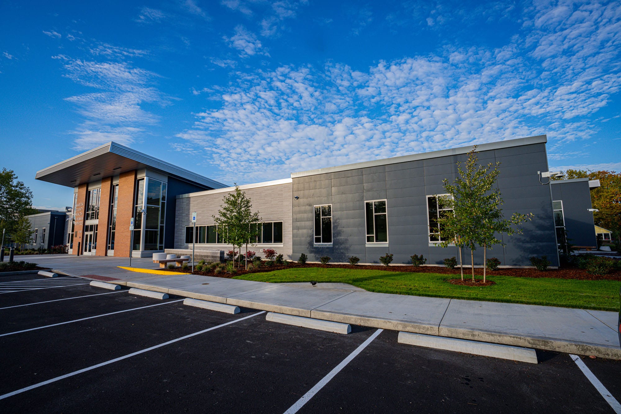
Our work spans multiple categories — work spaces, schools, automotive, churches, recreation, industrial, and more — and ranges from new construction to remodels.
Services
Markets
Search
Turning challenges into opportunities for a unique experience. This project featured a uniquely challenging and sloping site, which ultimately guided the design for a parking deck above the service shop, accomplished by using a post-tensioned concrete slab and beams to...
Finding creative solutions within unique parameters. This project included a 2,760 sq. ft. showroom addition to an existing 17,335 sq. ft. car dealership, with an interior remodel and added fire sprinkler system. Unique design challenges included the need to expand...
A collaborative, contemporary design. This existing 14,495 sq. ft. dealership received a remodel from its exterior façade into its interior environment. As one of the first locations across the U.S. to implement BMW’s new “Retail Next” design concept, close collaboration...
A reimagined space that provides long-term value. This project comprised a 2,000 sq. ft. addition for a service reception drive, a canopy for new car delivery, and complete interior and exterior remodel to meet the current Hyundai standards. The layout...
Elevating functionality and customer experience. Previously housing both Subaru and Mazda dealerships, this remodel allowed Subaru to expand their showroom, add sales offices, and enhance their customer waiting areas. In addition to a more functional floor plan, the design also...
Intentional design with a unique connection to the outdoors. Capitol Subaru is a 72,000 sq. ft. car dealership in Salem. It was designed with careful thought into the processes of the various departments of the dealership, along with the flow...
Quality design to meet every specification. This 11,000 sq. ft. building was designed from the ground up to meet all the requirements for a new Mazda dealership, while also adhering to the local zoning ordinance requirement for the use of...
Optimal site use to better serve customers. Located south of Pittsburg, PA, this project was a remodel of an existing Cadillac dealership. The project featured a 38,385 sq. ft. building addition, doubling the number of service bays and providing a...
Ensuring quality design and workmanship. Located west of Pittsburg, PA, this project was a remodel of an existing dealership. The original showroom structure was demolished to make room for a larger showroom, with added height to create a two-story volume....
Enhancing the brand and customer experience. This project was a remodel for both existing buildings for the downtown Seattle BMW store. The showroom building received new interior and exterior finishes to match the new BMW image standard. The reception and...
Meeting unique needs with strategic design. This project comprised a remodel of an existing 4,800 sq. ft. service shop and the addition of an 11,300 sq. ft. two-story showroom and employee area. Because the site lacked connections to the city...
Designed for comfort and efficiency. Part of Lithia’s relocation from downtown to Salem Parkway, this 27,227 sq. ft. dealership utilized budget-friendly tilt-up concrete construction for the service shop, while a steel moment frame was used to create a tall, open...

