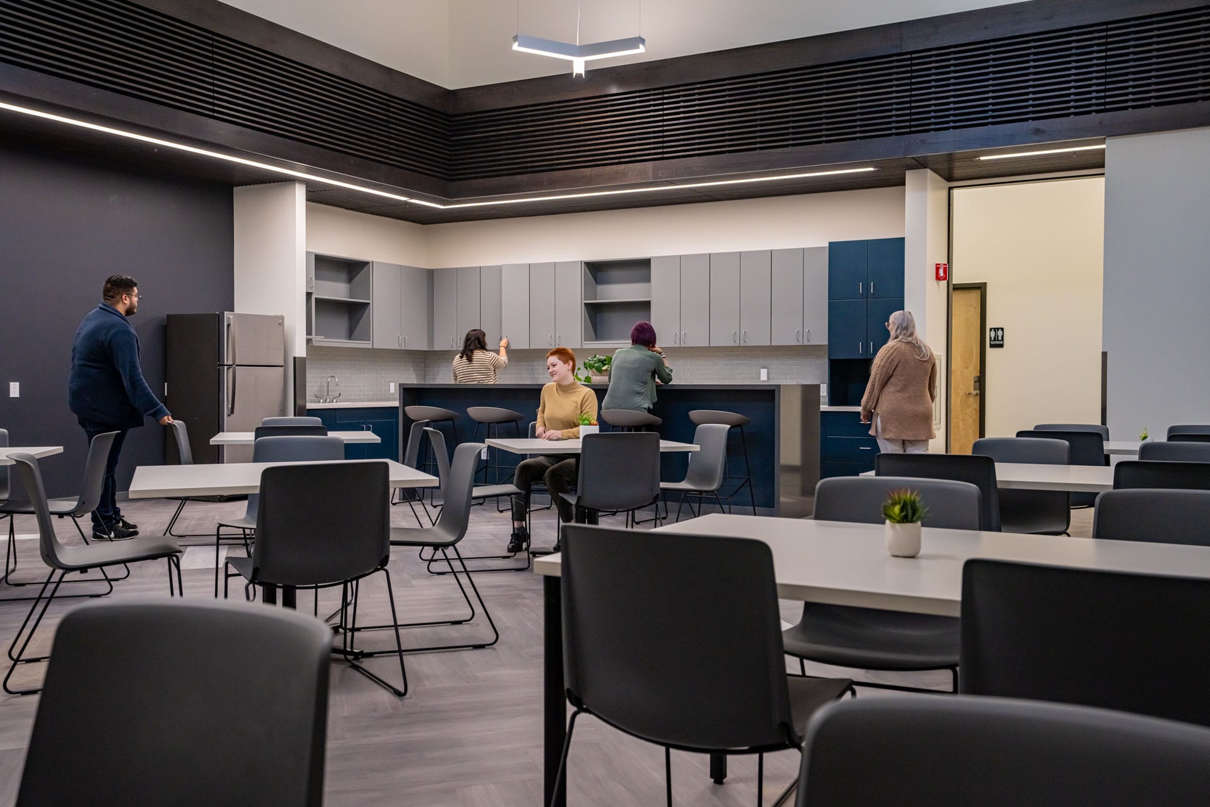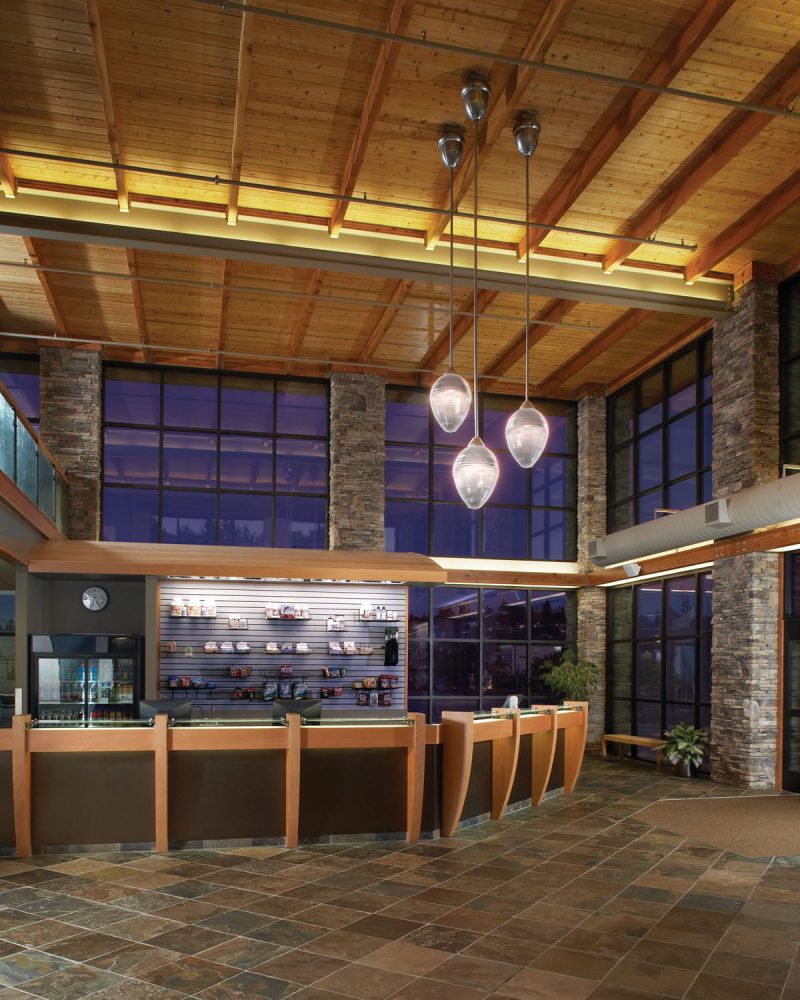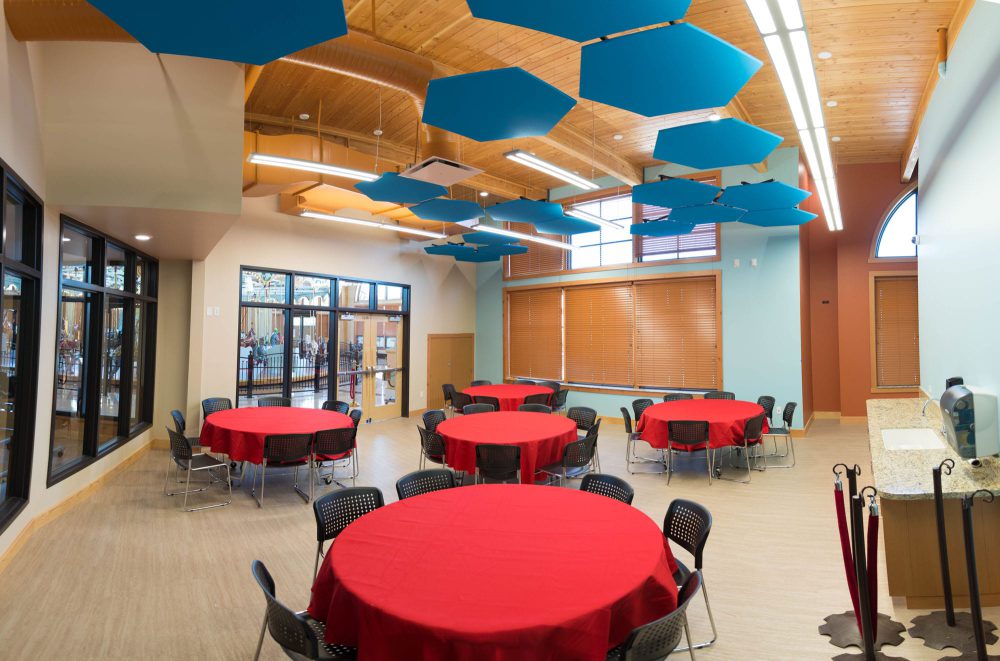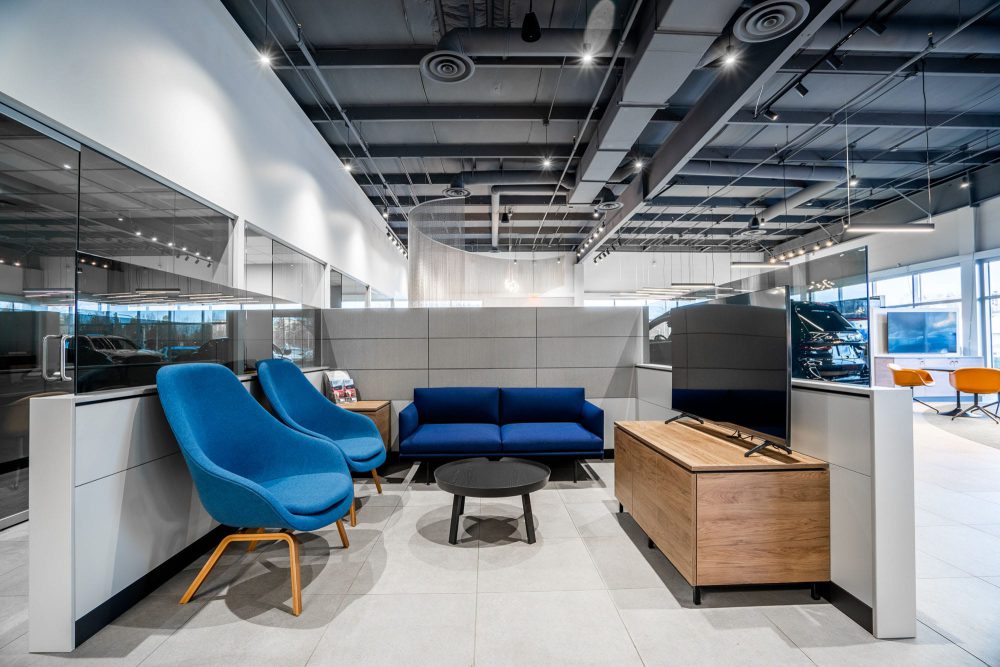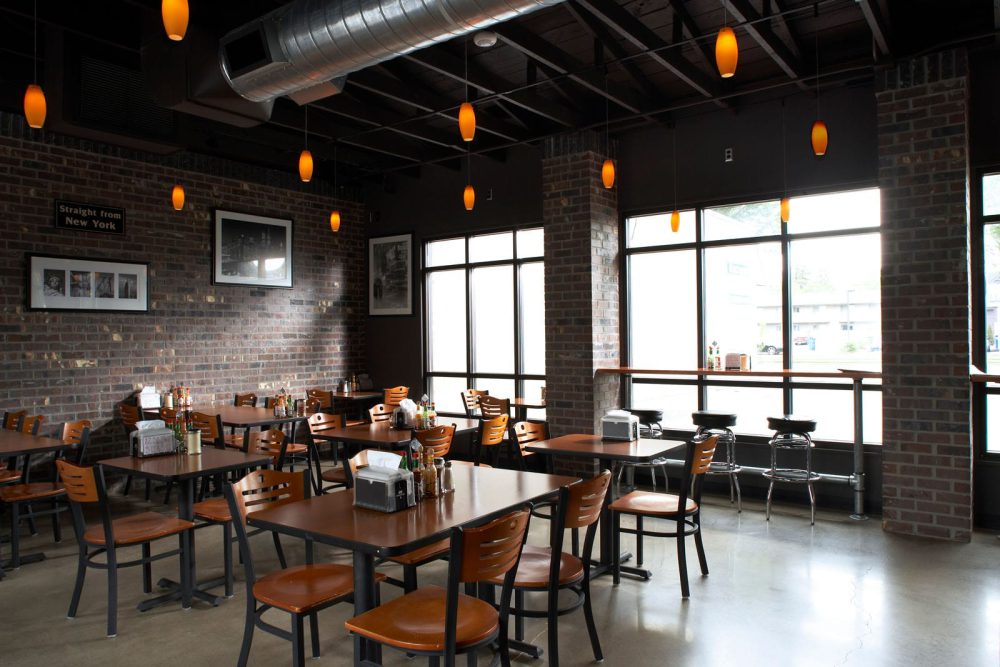Get creative while fostering wellness in real spaces
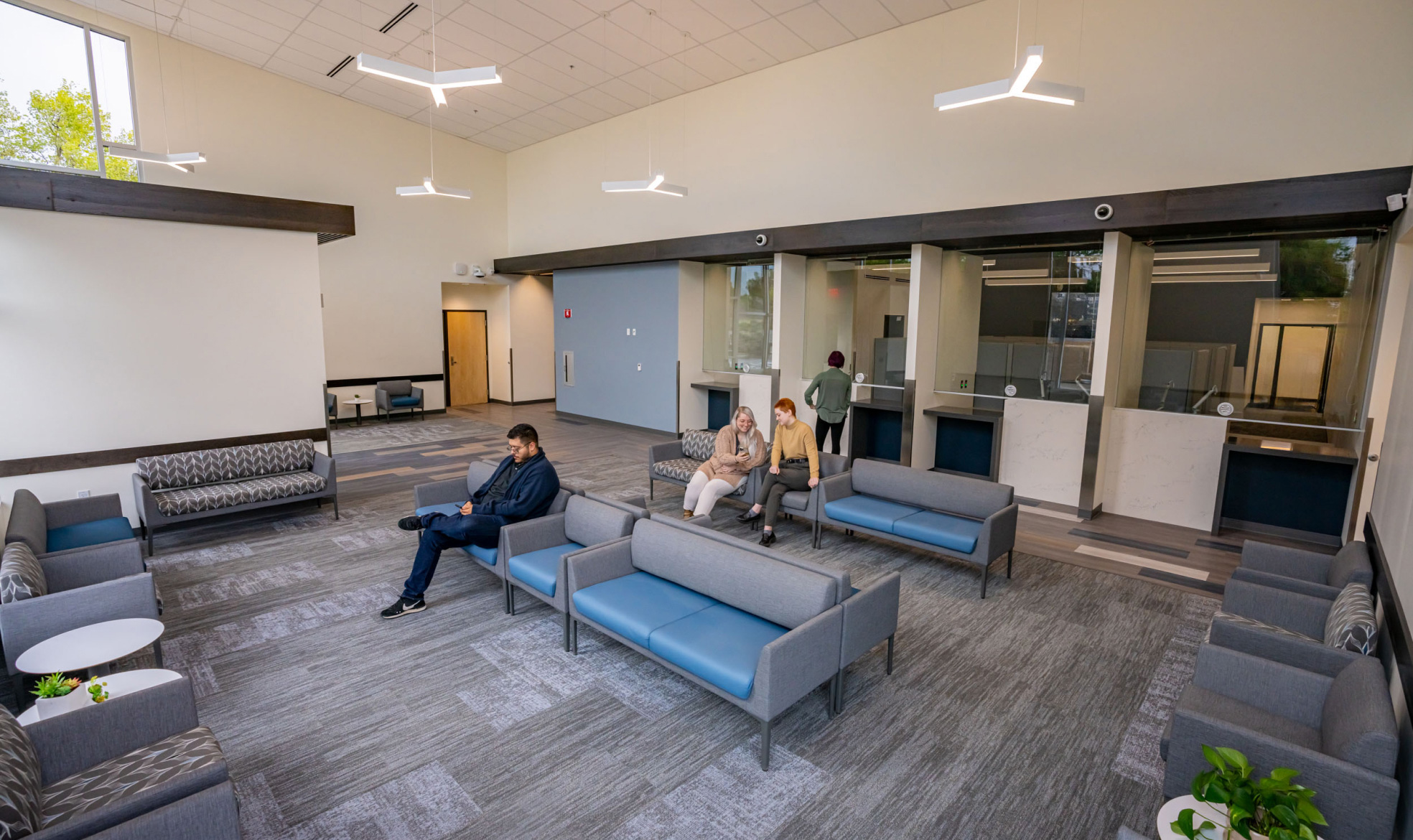
Make a positive impact.
We believe a project is inherently better when a variety of experiences are thoughtfully integrated. That’s why our designs are based on equitable design principles, considering not only the purpose of a space but also how it functions for the end users. We create healthy and engaging environments with wellness-centric design, encompassing diversity, flexibility, and sustainability unique to each project.

Leverage modern design.
Our interior design team strives to implement current and advanced materials, trends, and methodologies to achieve timeless results. We specialize in finding unique ways to efficiently utilize every quarter-inch of the interior landscape.
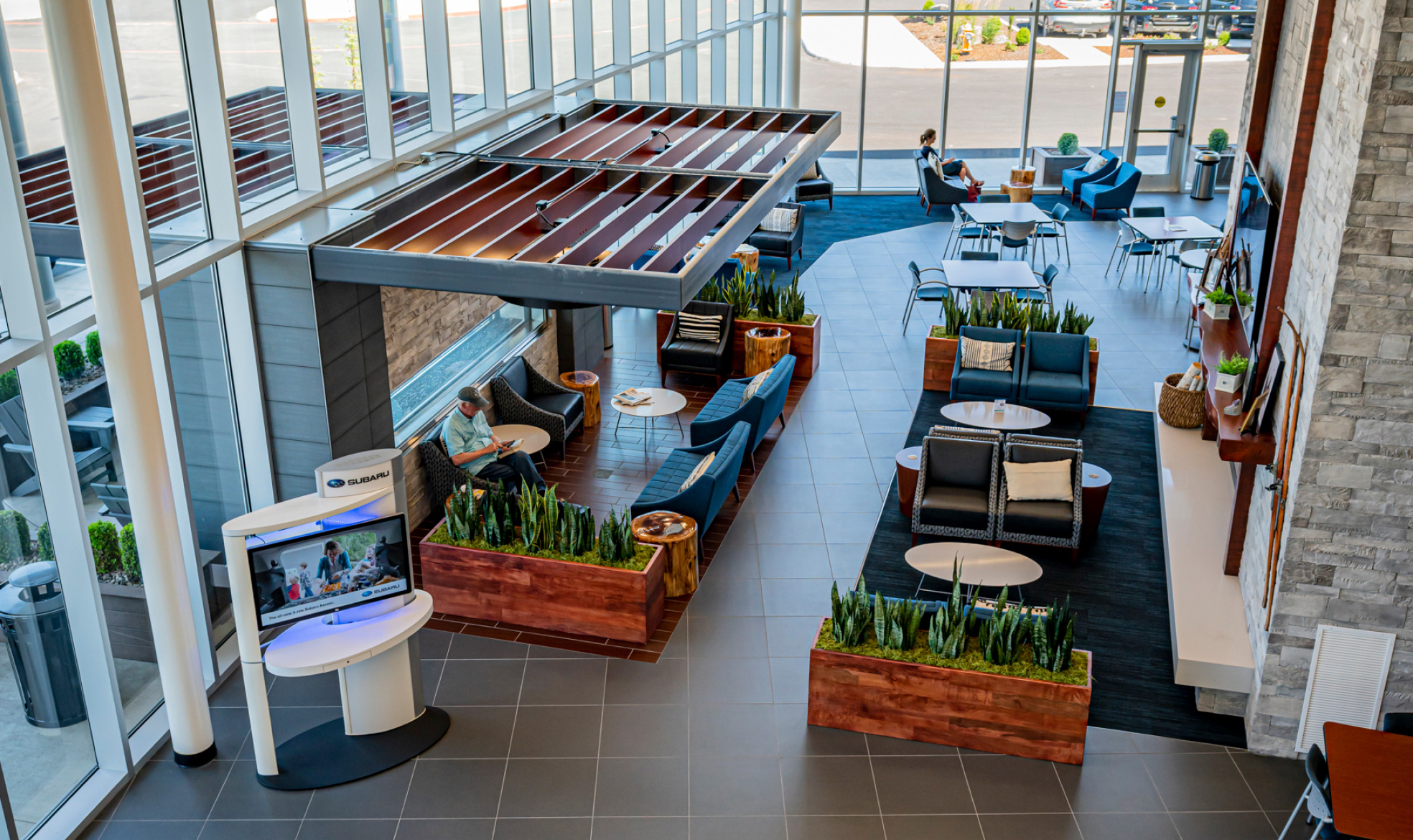
Combine form and functionality.
We focus on both the 3D form and the function of your space. Whether it’s a church or an elementary school, we understand that these spaces are ecosystems that need to adapt and support various activities on a week-to-week or day-to-day basis. The selection of finishes is multi-faceted, taking into account location, application, quality, budget, durability, maintenance, and aesthetics.
Featured Work
Creating a calm environment for multifaceted community care. This 31,000 sq. ft. building will allow the County to consolidate most of its health services into one central campus location and will serve the public for various programs including a Public...
Expanded services and modern finishes for a better user experience. A significant addition and remodel to the existing athletic club, this project was focused on enhancing the user experience. Additions included an outdoor pool, studios for fitness classes, lounge spaces,...
Showcasing community collaboration and creativity. The Albany Carousel and Museum is a 22,000 sq. ft. building in downtown Albany, Oregon. The first floor, which includes the carousel and museum, is 14,000 sq. ft., and the 8,000 sq. ft. basement includes a workshop,...
A collaborative, contemporary design. This existing 14,495 sq. ft. dealership received a remodel from its exterior façade into its interior environment. As one of the first locations across the U.S. to implement BMW’s new “Retail Next” design concept, close collaboration...
The latest evolution of a decades-old space. This project included the complete interior and exterior renovation of a 1,500 sq. ft., 1940s-era wood-frame building originally built as a service station. Over the years the property was used as a car...
Turning challenges into opportunities for a unique experience. This project featured a uniquely challenging and sloping site, which ultimately guided the design for a parking deck above the service shop, accomplished by using a post-tensioned concrete slab and beams to...
Creating a timeless interior. One of many tenant improvements within the Equitable Center, this remodel was an extensive interior design project with new flooring, paint, casework, and furniture throughout the space. Materials and furniture were carefully selected to create a...

