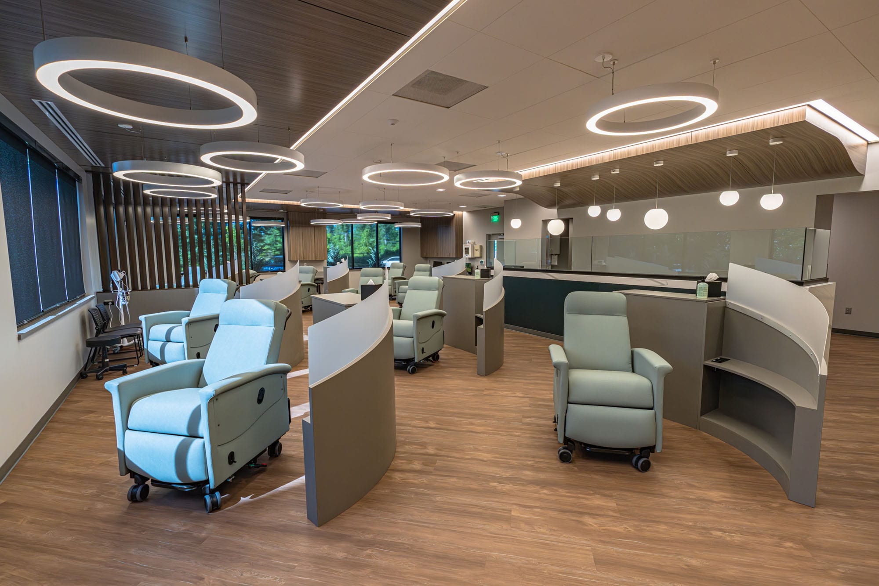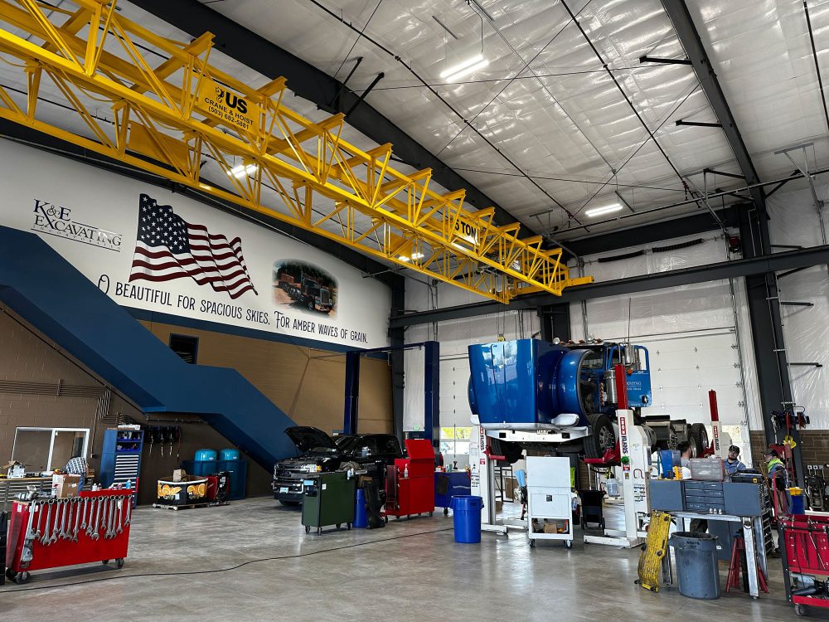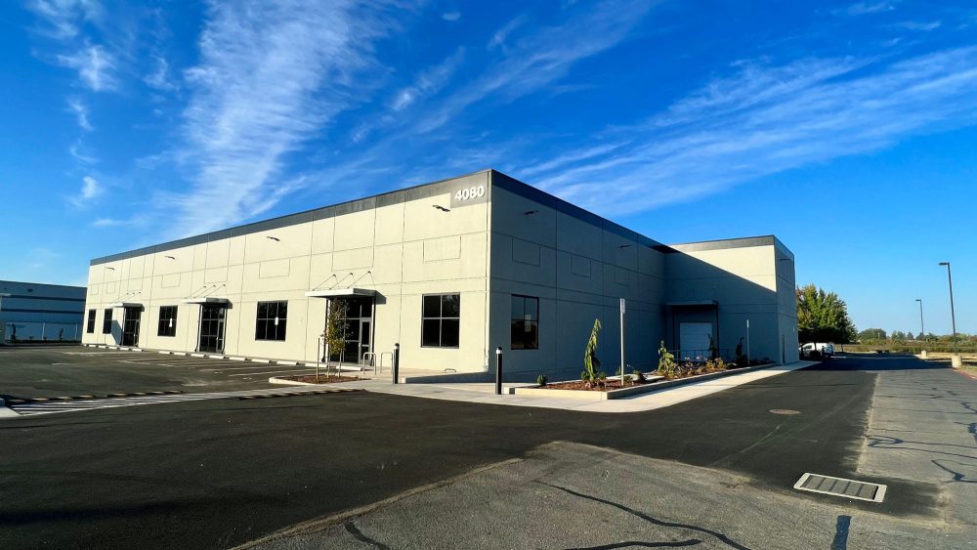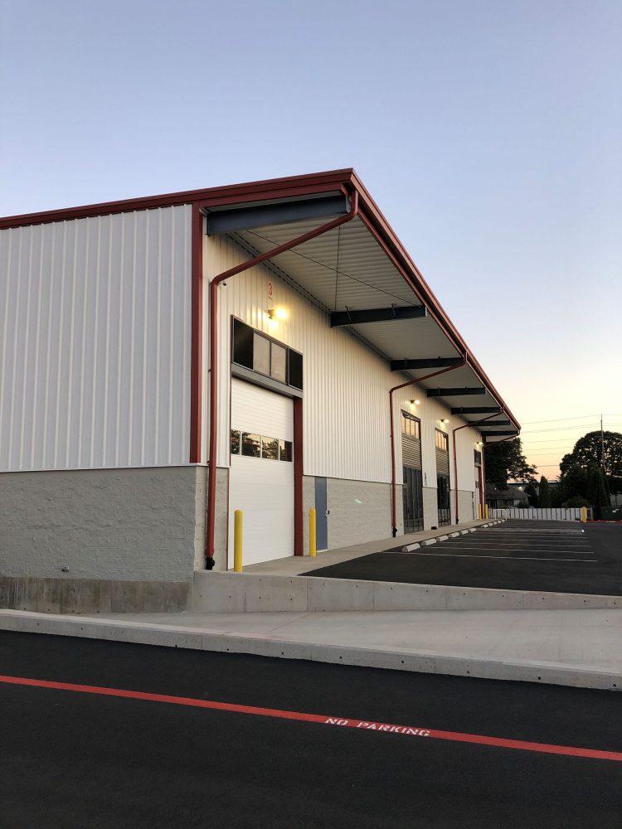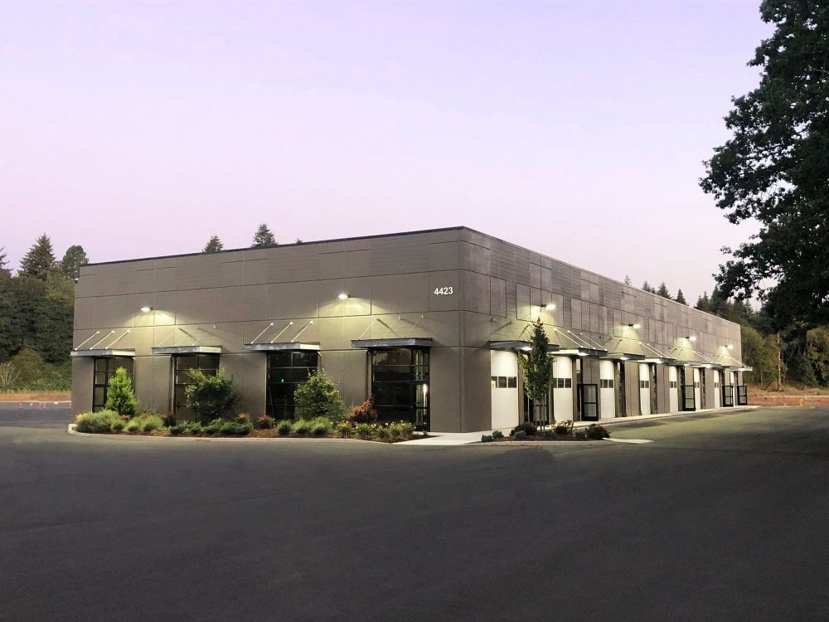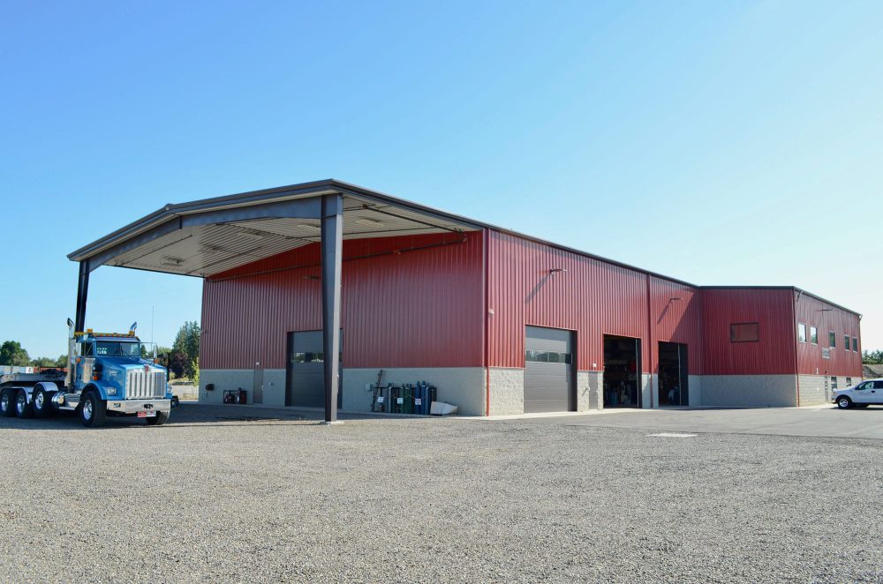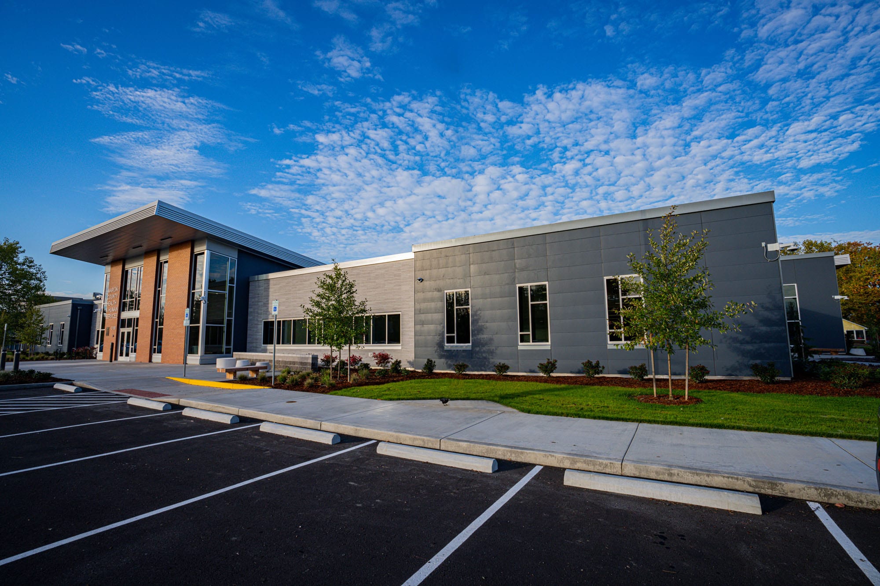
Our work spans multiple categories — work spaces, schools, automotive, churches, recreation, industrial, and more — and ranges from new construction to remodels.
Services
Markets
Search
Intentional features add to a functional expansion. Having outgrown their previous shop, K&E added a new 24,000 sq. ft. pre-engineered metal building to their site to accommodate heavy equipment repair and storage. A partial second floor was added to include...
Designed with flexibility in mind. Located on Fairview Industrial Drive in Salem, this building was constructed with a pre-engineered metal structure and tilt-up concrete walls. Potential tenant entrances are marked by storefront glazing and doors with canopies above, and knock-out...
Solving site challenges and boosting building efficiency. This project comprised two warehouses to store paper materials for The Math Learning Center, with the possible flexibility to lease parts of each building to prospective tenants. Due to poor soils on the...
Designed to provide a multitude of future options. The first building constructed as part of an industrial campus, Building 1 is an 18,400 sq. ft. shell designed with the flexibility to support a wide range of uses and to be...
Designed to support equipment and crew. Emery & Sons Construction Group is a Pacific Northwest industry leader for underground utilities and site-work of all scopes and sizes. Facet Architects designed a new heavy machinery repair facility for the ongoing maintenance...



