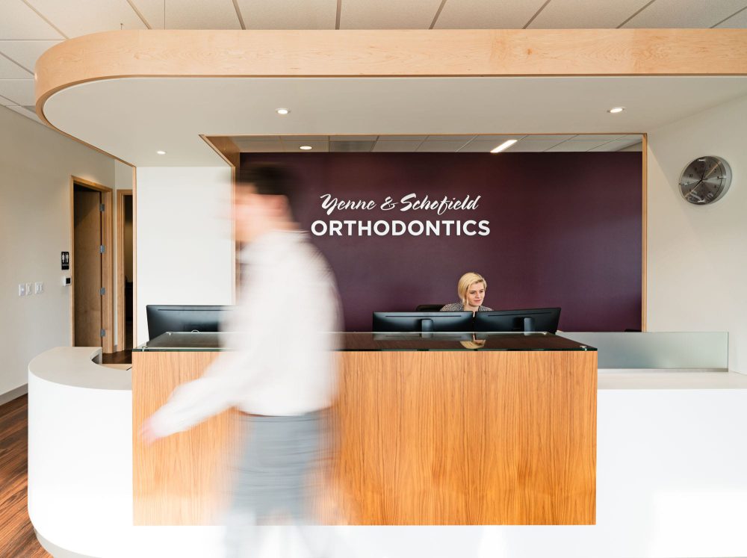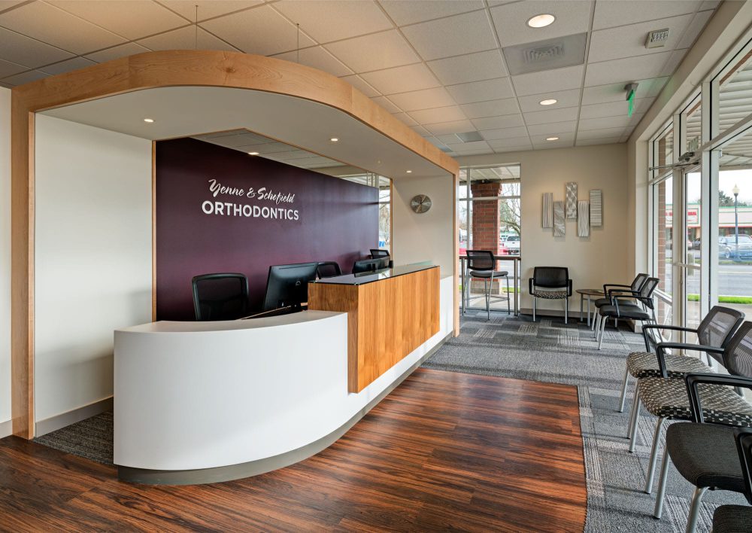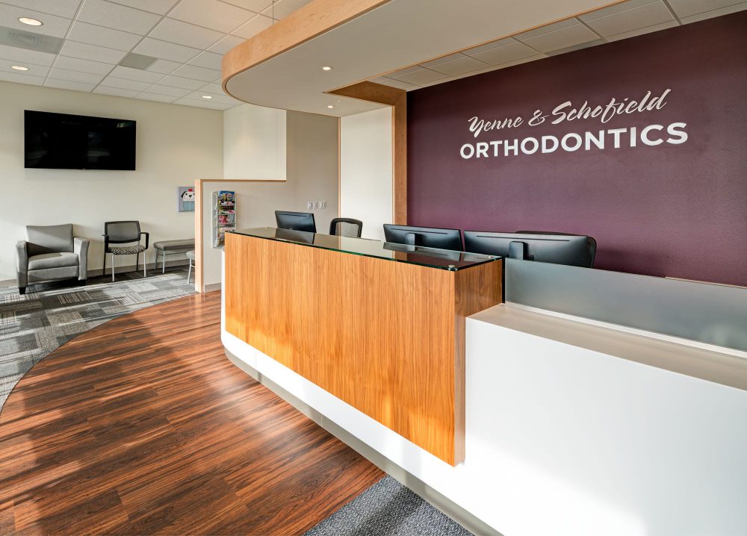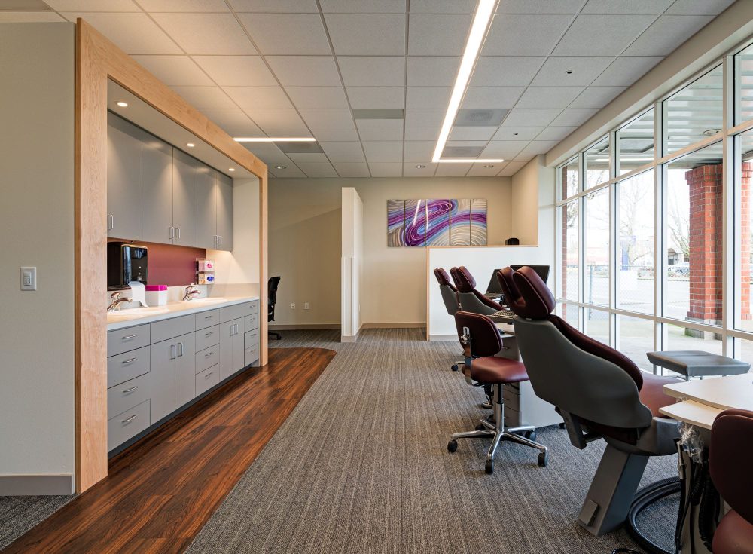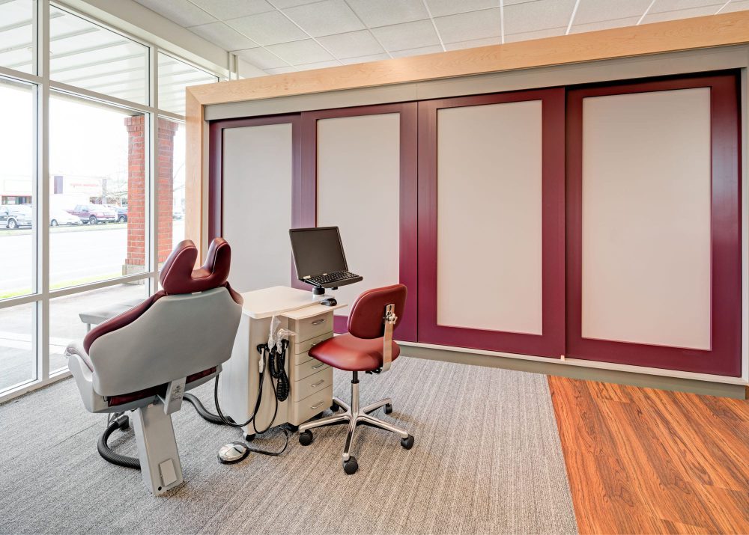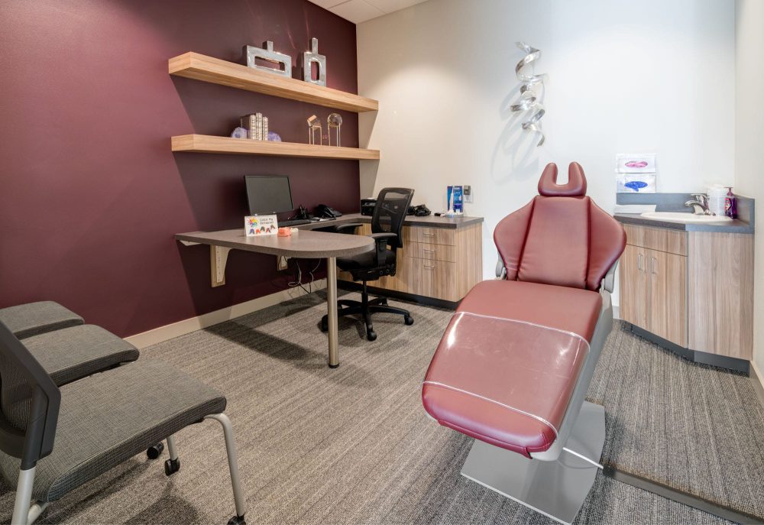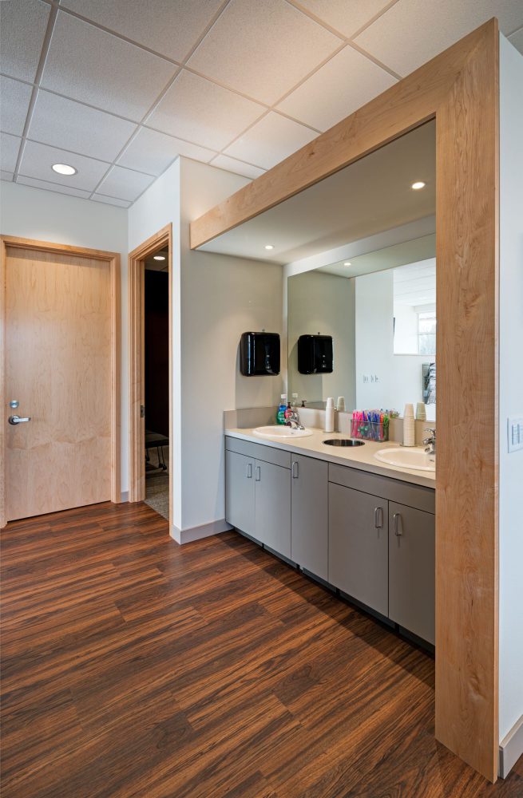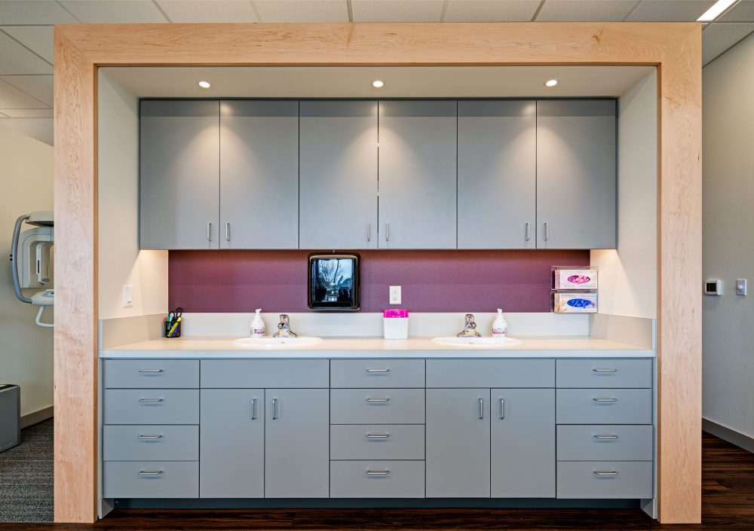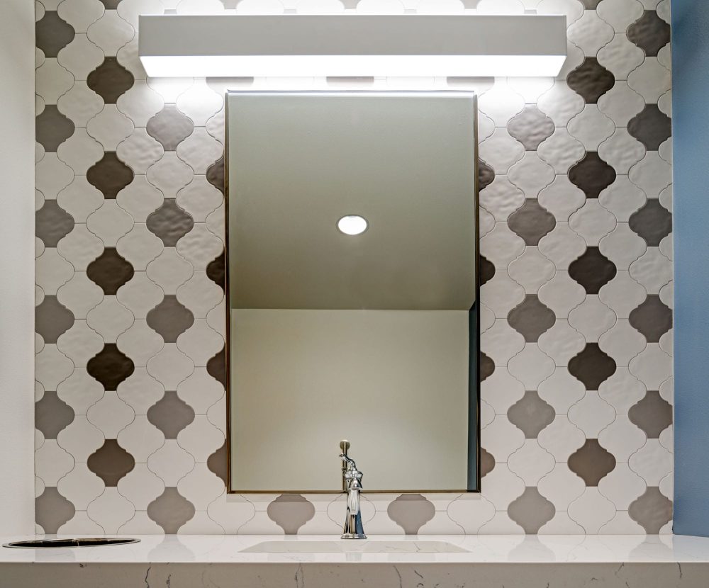A functional and inviting space for a growing practice.
Yenne & Schofield Orthodontics were looking to expand their practice to include a Keizer location. They wanted a space with an updated modern feel that would still be warm and inviting to their patients. We worked within a footprint of just over 1,650 sq. ft. to give them an inviting waiting and reception area; a private patient room/office; an open plan with four exam chairs, consultation, and lab workstation; a comfortable breakroom; and various working spaces for the staff. The finishes carry through a rich aesthetic and are easy to clean and maintain within the setting.
We worked within a footprint of just over 1,650 sq. ft. to give them an inviting waiting and reception area; a private patient room/office; an open plan with four exam chairs, consultation, and lab workstation; a comfortable breakroom; and various working spaces for the staff.

