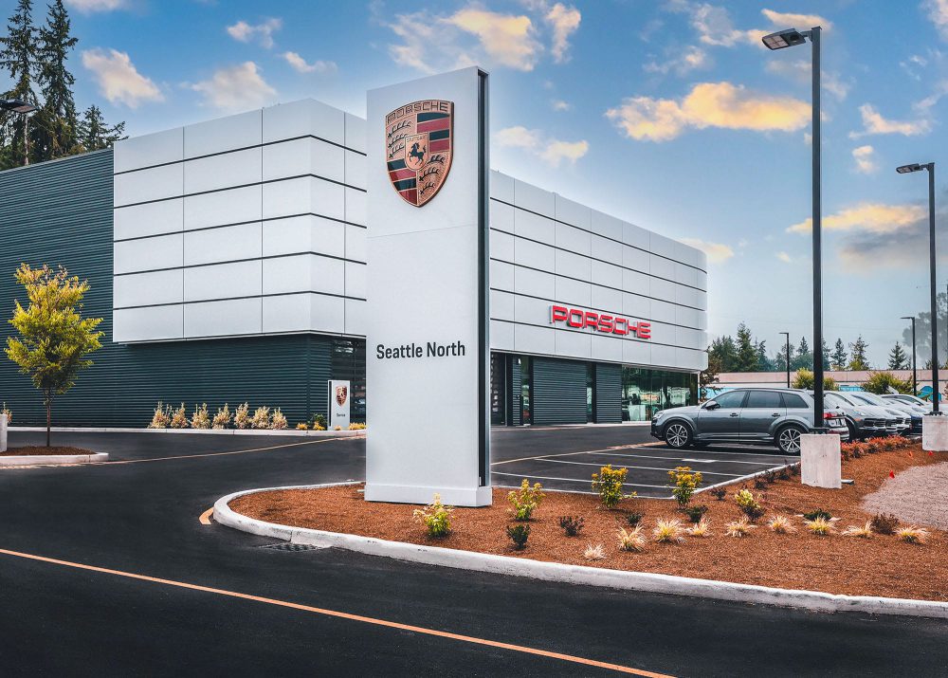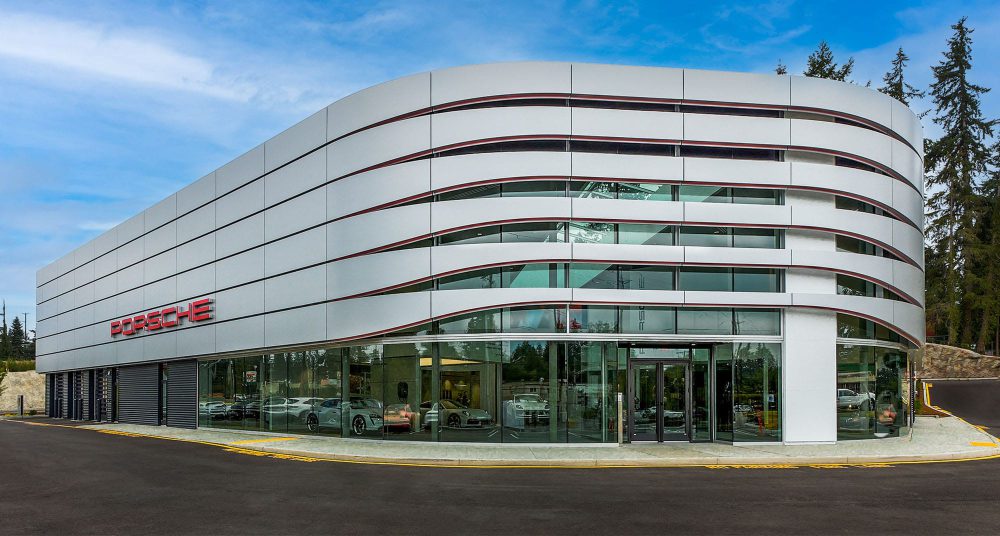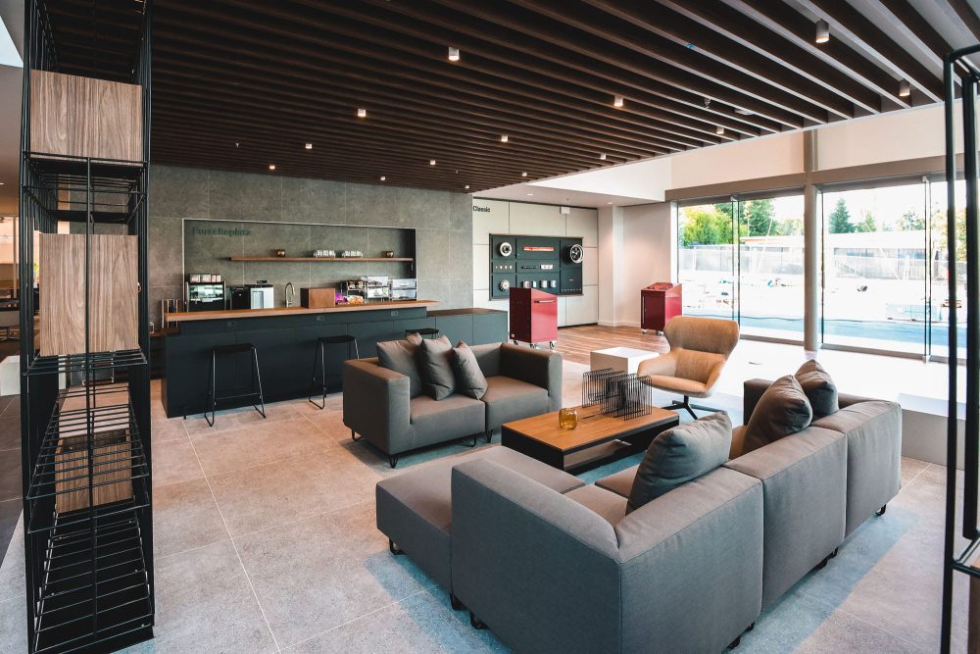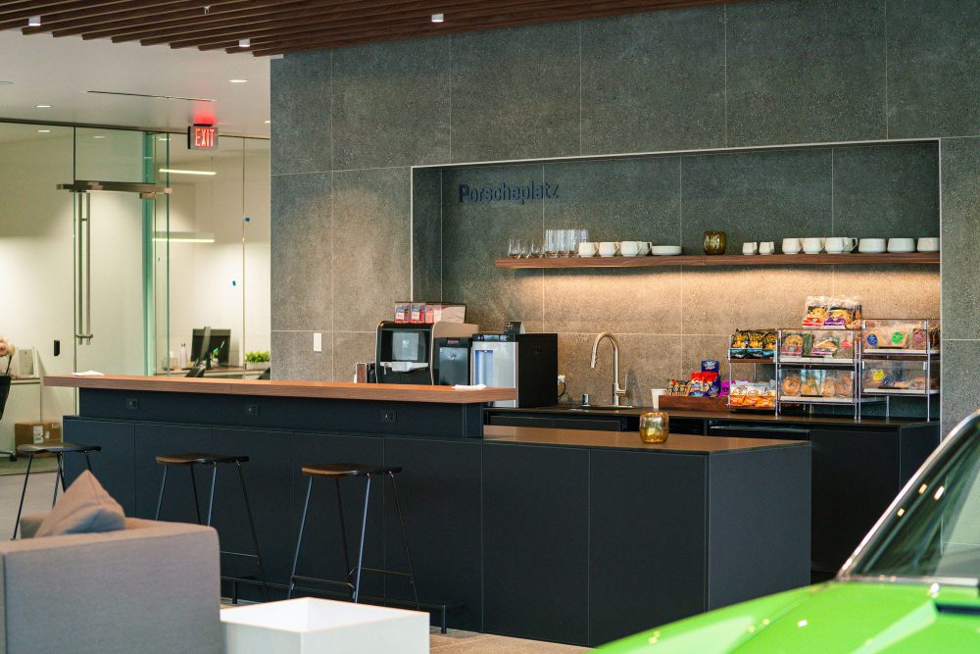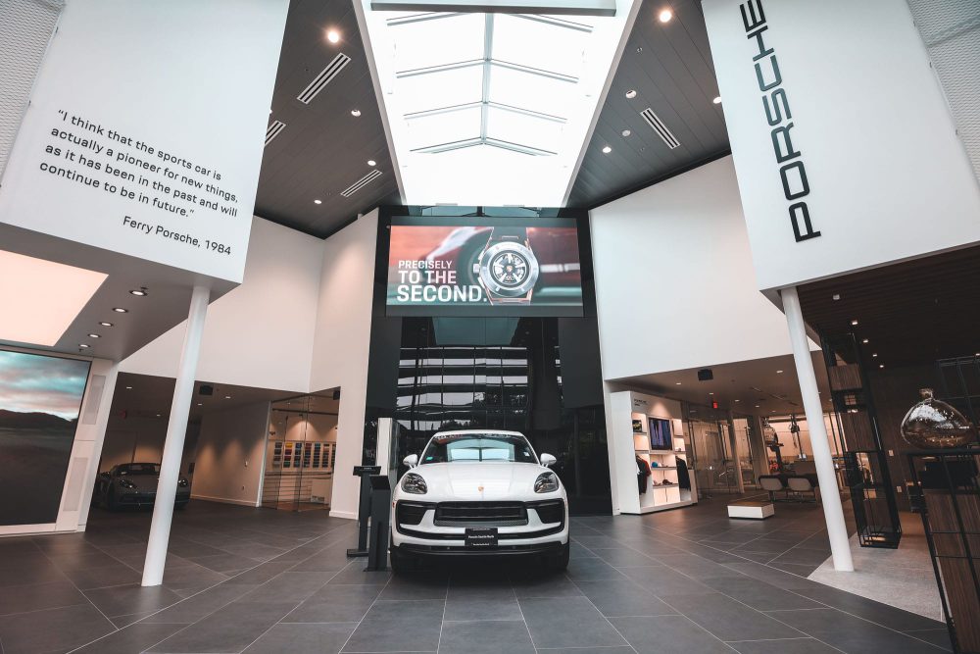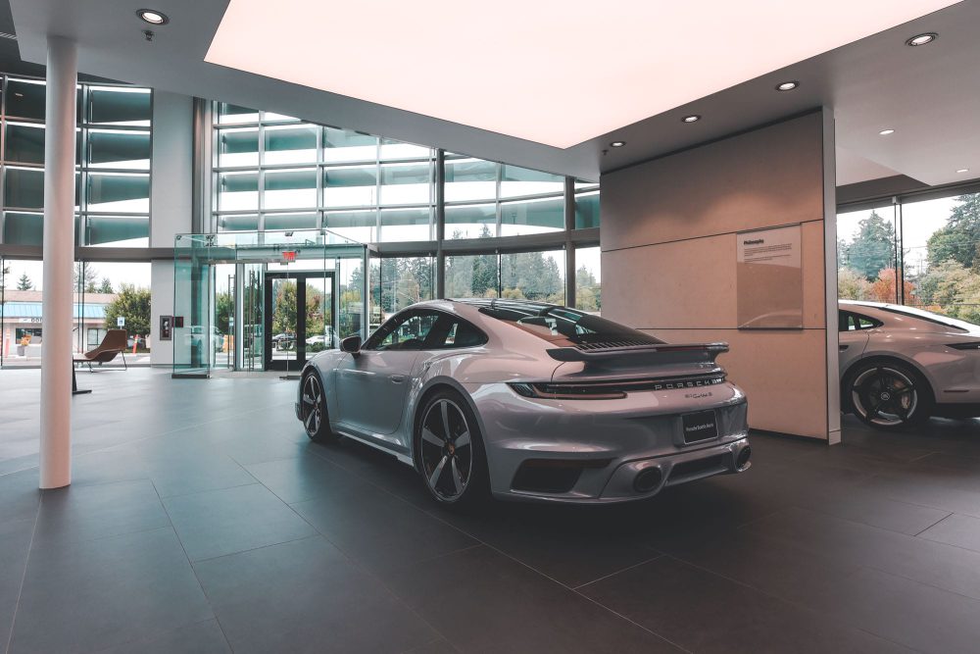Turning challenges into opportunities for a unique experience.
This project featured a uniquely challenging and sloping site, which ultimately guided the design for a parking deck above the service shop, accomplished by using a post-tensioned concrete slab and beams to span the 75′ space. A three-lane service drive prevents congestion, and service customers are greeted at one of two large reception desks. A large lounge with multiple seating options accompanies a coffee and snack bar. Sales customers approach the building at the corner, entering beneath a façade of arching ACM panels with red LED accents. The interior features a large skylight from the entrance to a 16′ x 9′ video wall, with multiple vehicle display areas flanking the center “Racing Line.” Sales offices are enclosed in glass walls and doors, and a large viewing window gives customers visibility into the shop. Porsche Seattle North truly provides a unique customer experience.
Project Partners
- MSC Engineers
- Landis Consulting
- MFIA Inc. Consulting Engineers
The interior features a large skylight from the entrance to a 16′ x 9′ video wall, with multiple vehicle display areas flanking the center “Racing Line”…Porsche Seattle North truly provides a unique customer experience.

