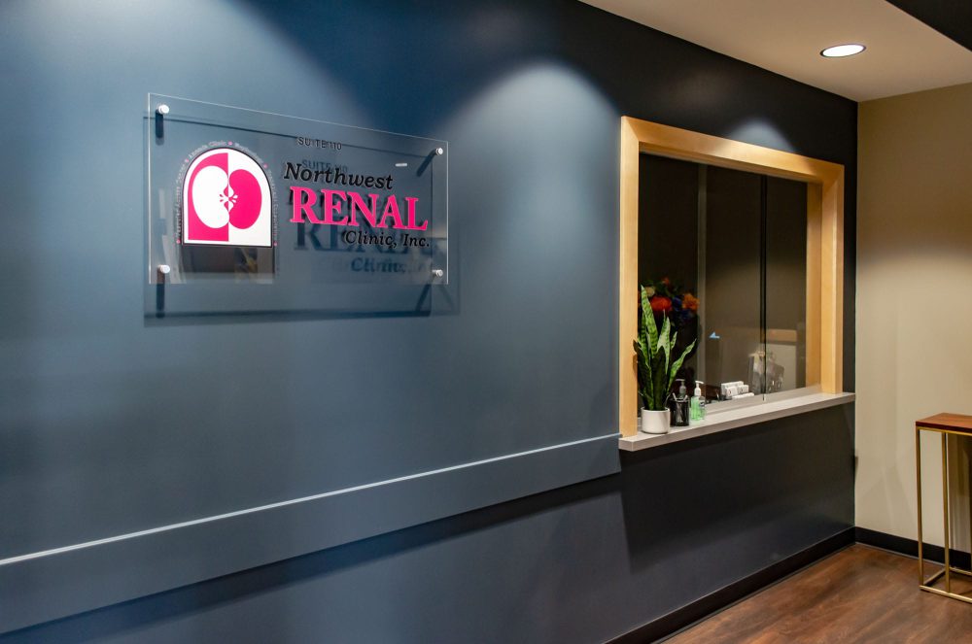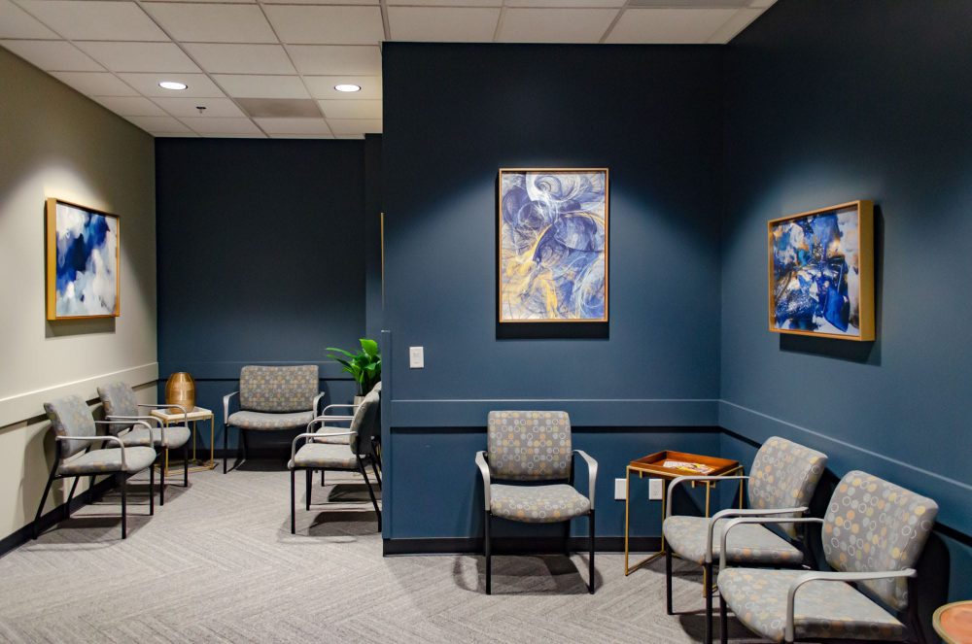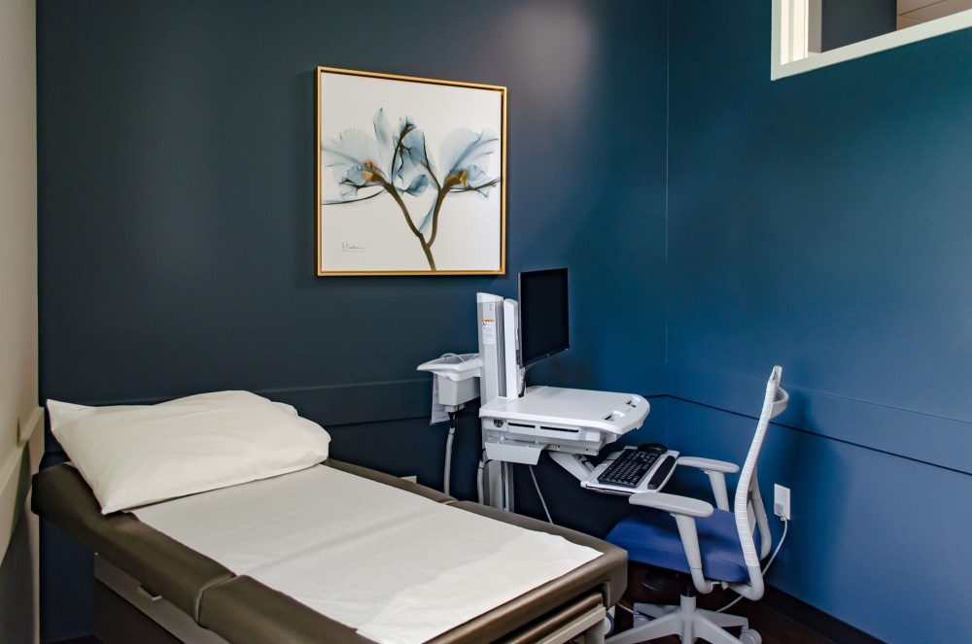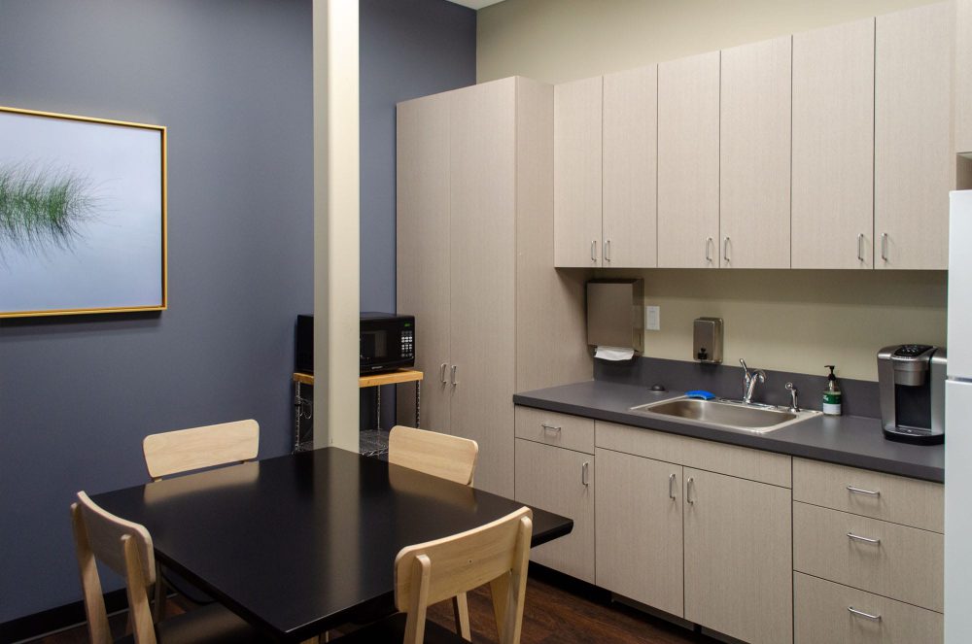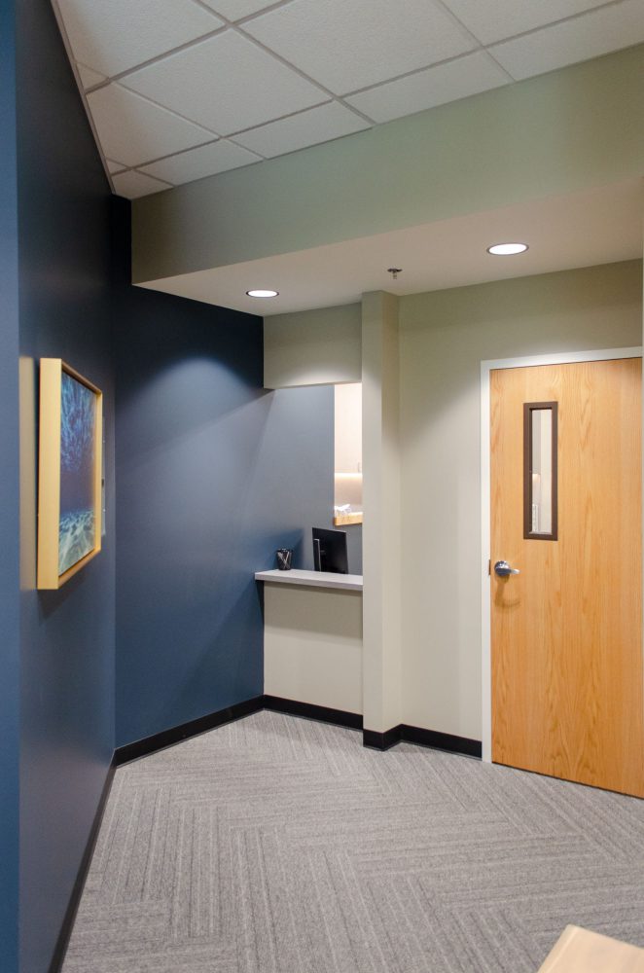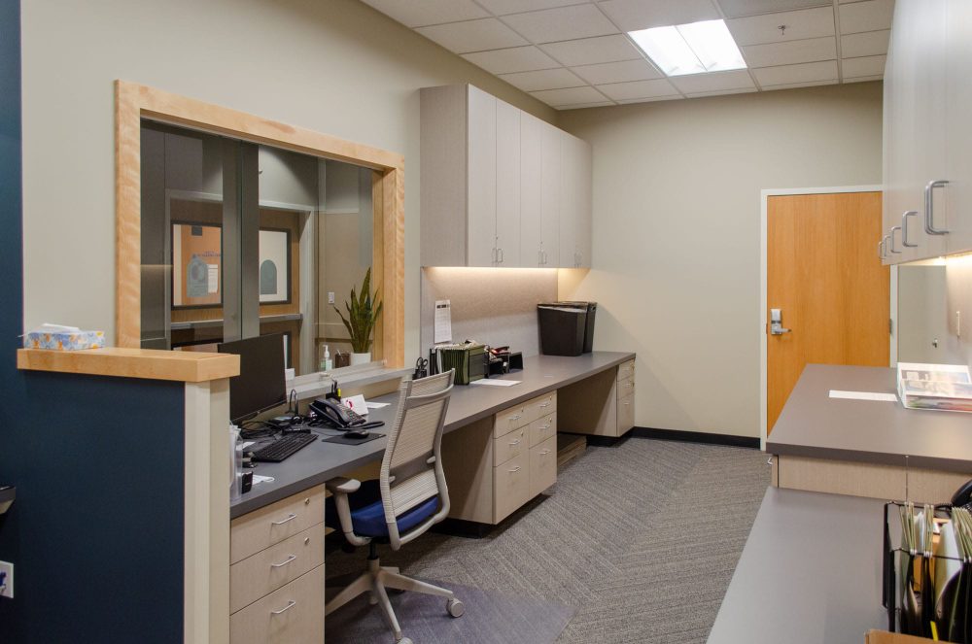Fostering wellness with intentional design.
This project comprised the remodel of a 2,200 sq. ft. suite, designed to house a health clinic for a renal facility. It included exam rooms, offices, a break room, and a reception/waiting area. Accent walls and artfully-designed floor patterns create an aesthetically calming mood in the space, standing apart from a typical health clinic. The large clerestory windows allow light to pour into the hallway, while each exam room is filled with windows covered by light-filtering shades, creating a calming and inviting space for patients.
Accent walls and artfully-designed floor patterns create an aesthetically calming mood in the space, standing apart from a typical health clinic.

