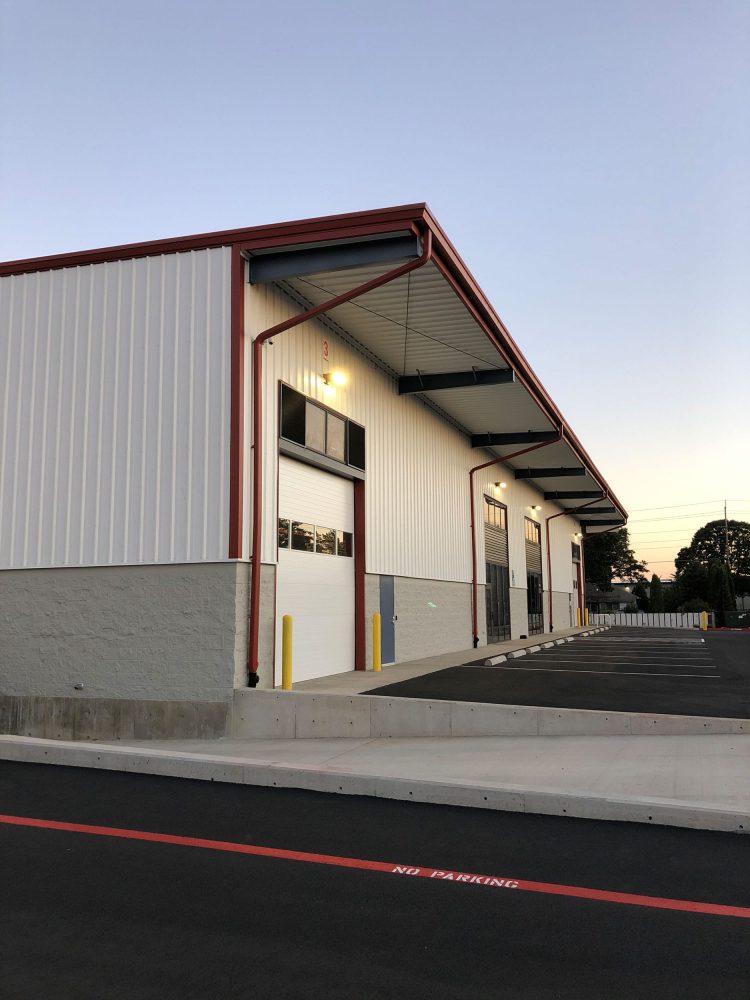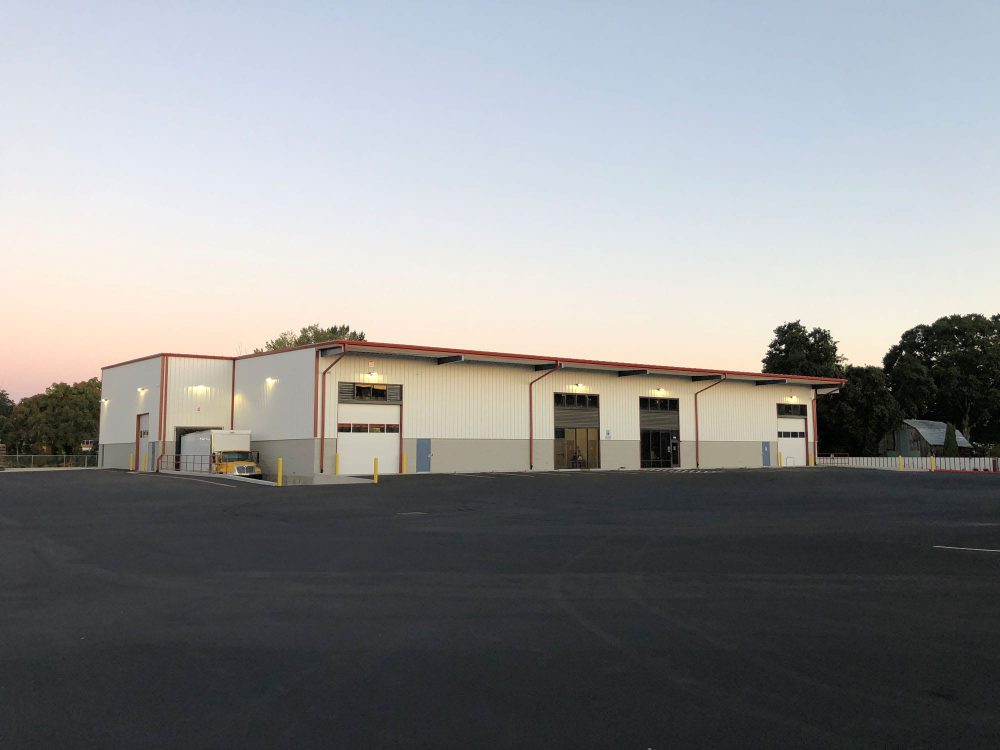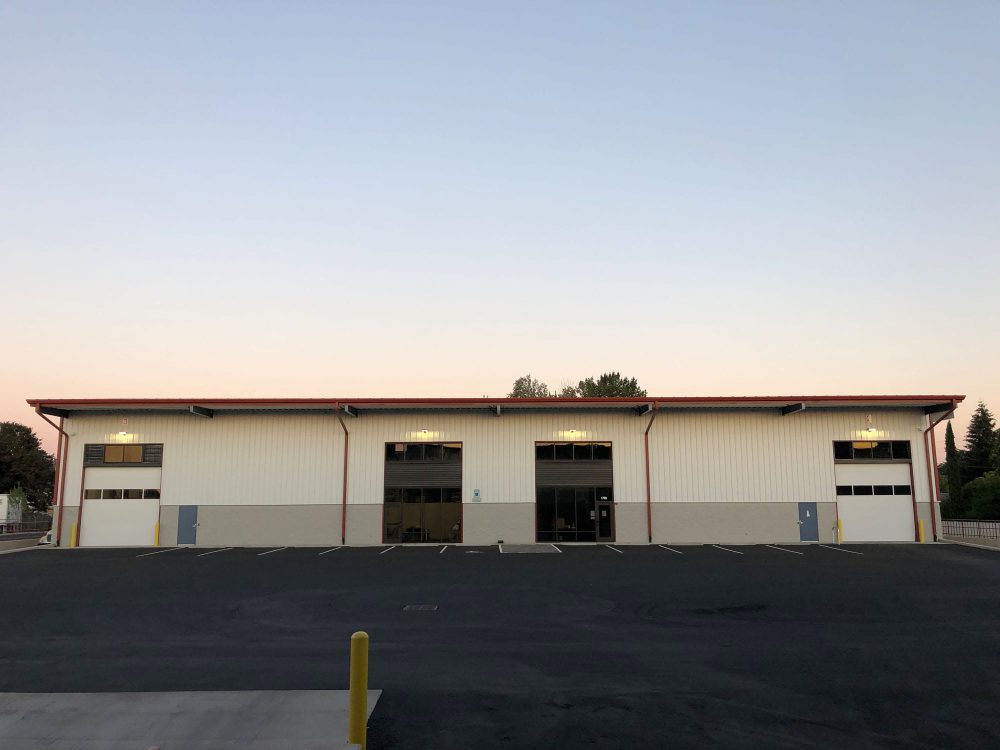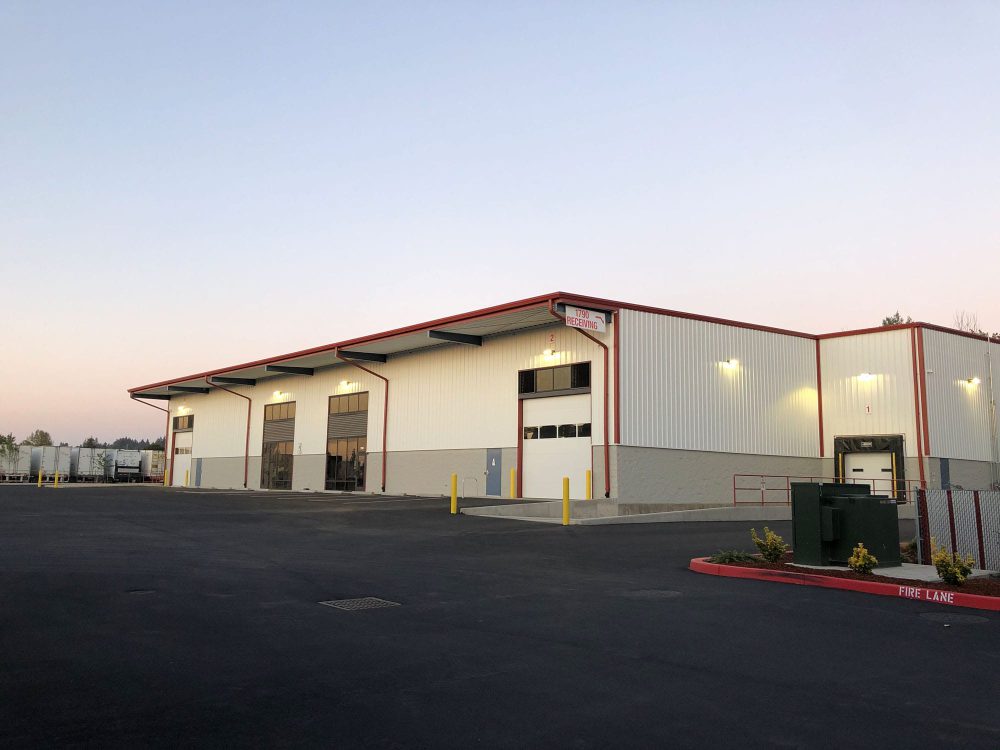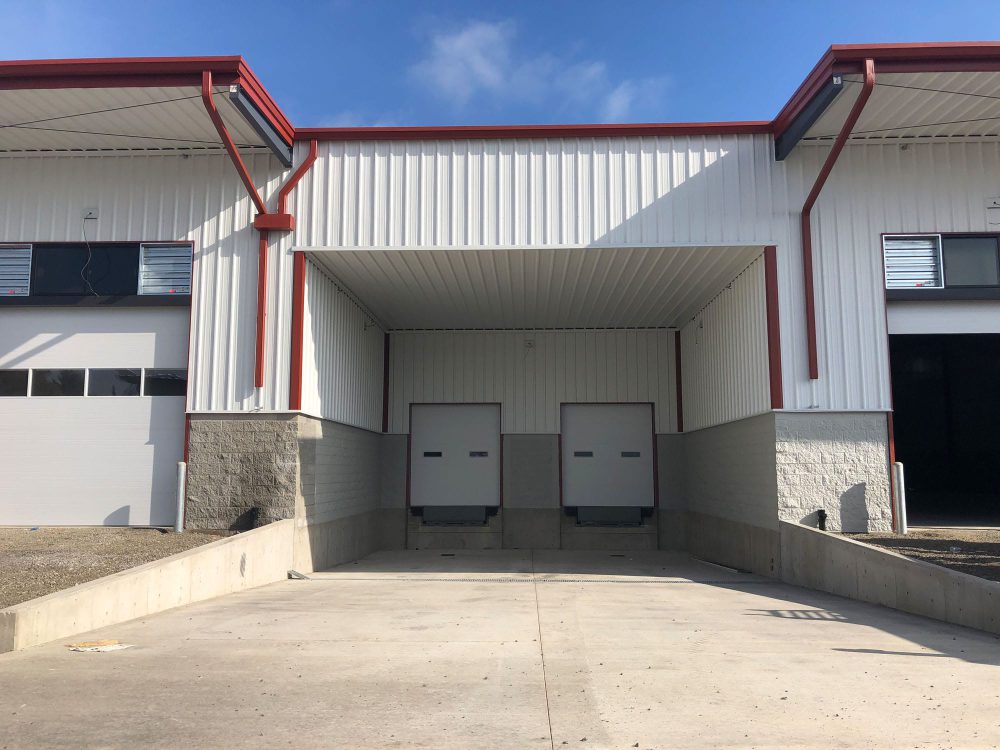Solving site challenges and boosting building efficiency.
This project comprised two warehouses to store paper materials for The Math Learning Center, with the possible flexibility to lease parts of each building to prospective tenants. Due to poor soils on the site and the heavy nature of the end use, geo-piers were used under the slab of each building. Site work included loading-dock ramps, maneuvering space, and a stormwater retention swale to treat all of the impervious surfaces of the site. The roof of each building was designed for solar panels, and automated louvers and exhaust fans provide ventilation while radiant heaters provide heat for employees. This, combined with insulation thicknesses greater than code, results in buildings that are very efficient to operate.
Project Partners
- MSC Engineers
- Westech Engineering
The roof of each building was designed for solar panels, and automated louvers and exhaust fans provide ventilation while radiant heaters provide heat for employees. This, combined with insulation thicknesses greater than code, results in buildings that are very efficient to operate.

