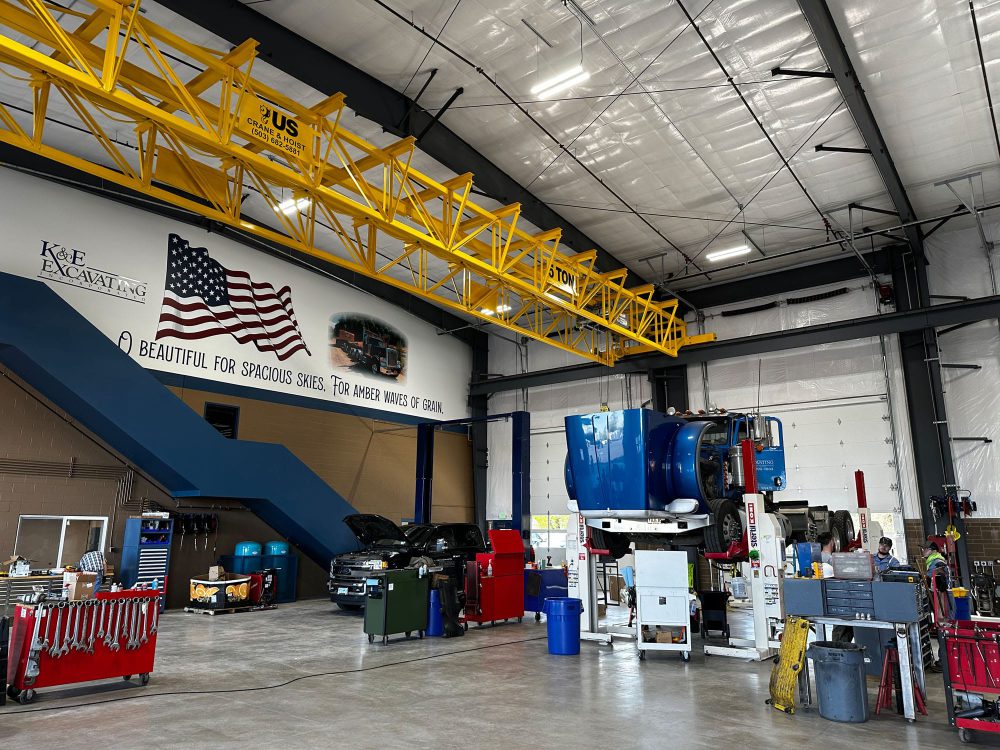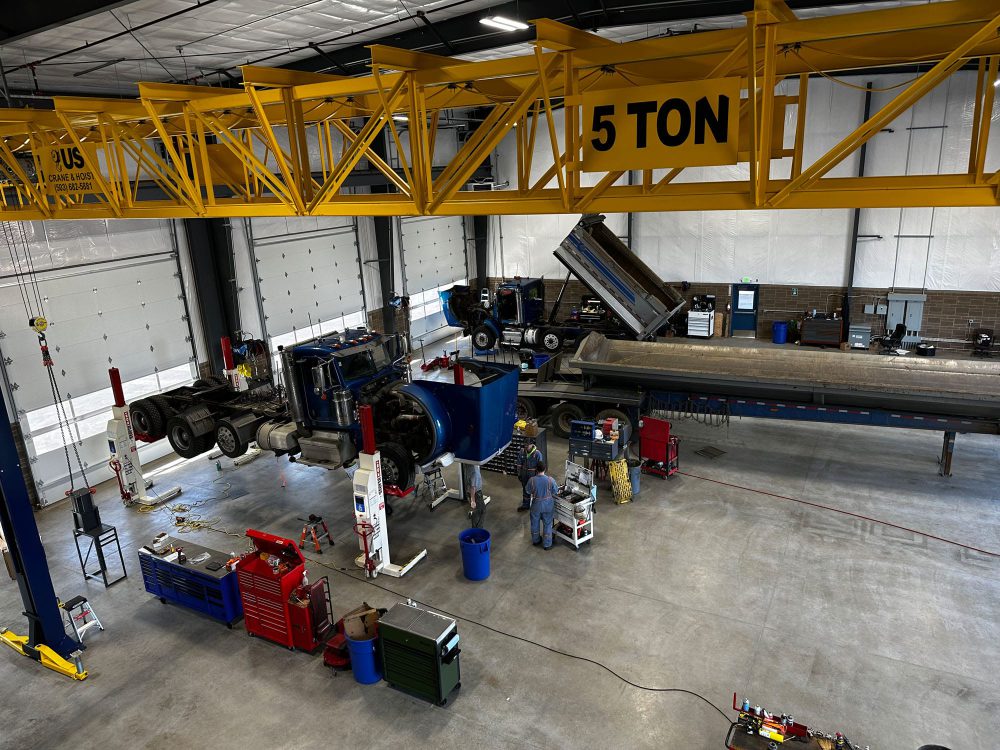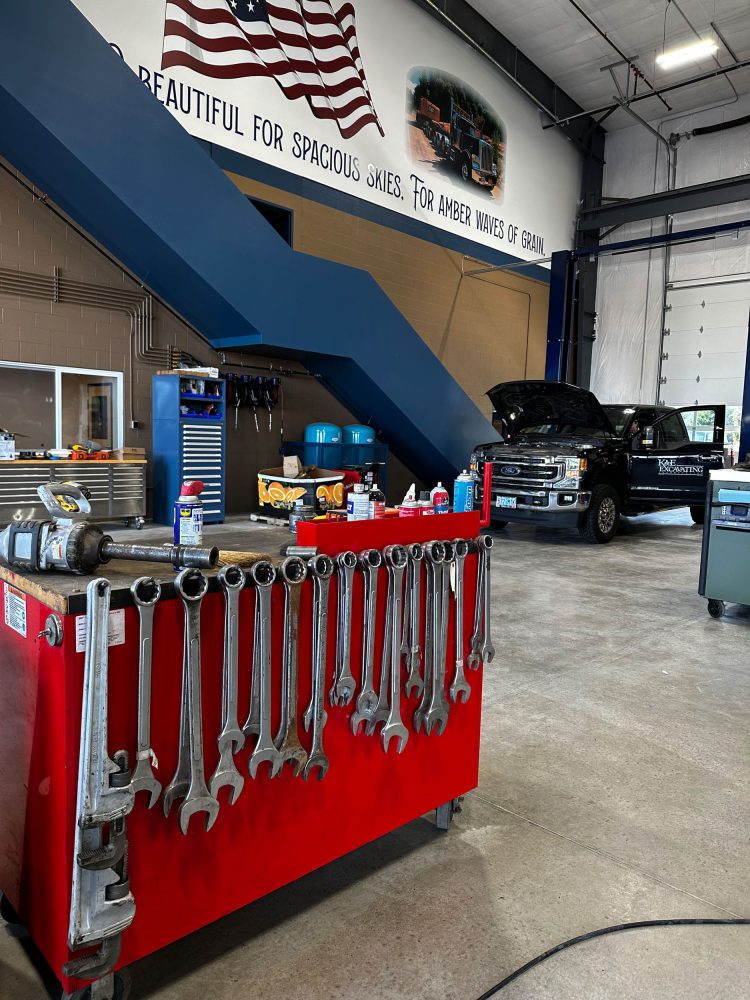Intentional features add to a functional expansion.
Having outgrown their previous shop, K&E added a new 24,000 sq. ft. pre-engineered metal building to their site to accommodate heavy equipment repair and storage. A partial second floor was added to include employee use areas and offices, and a storage mezzanine creates additional storage opportunities with a lift to move parts between the levels. The building also includes a bridge crane to help move heavy equipment within the shop space. On the exterior, a CMU wainscot wraps the building, providing extra protection at the base while large canopies on the north and south provide weather protection for the loading areas. Solar panels were added on nearly half the roof to provide electricity for the building.
Project Partners
- MSC Engineers
- Westech Engineering
On the exterior, a CMU wainscot wraps the building, providing extra protection at the base while large canopies on the north and south provide weather protection for the loading areas.




