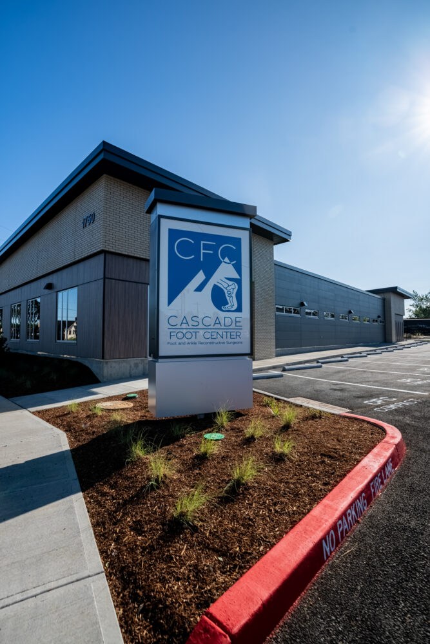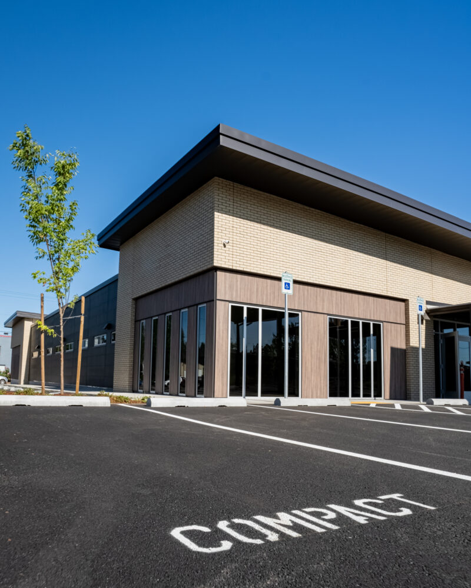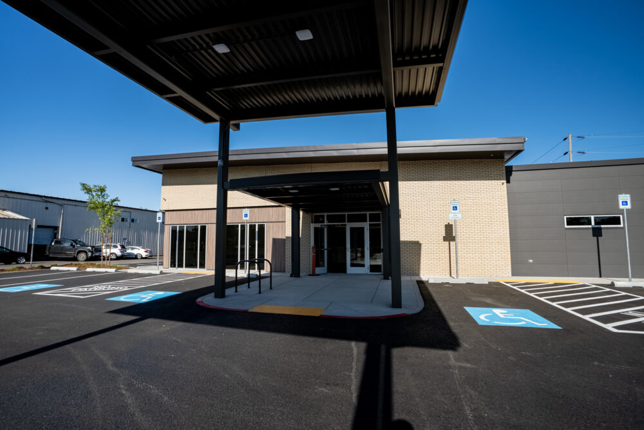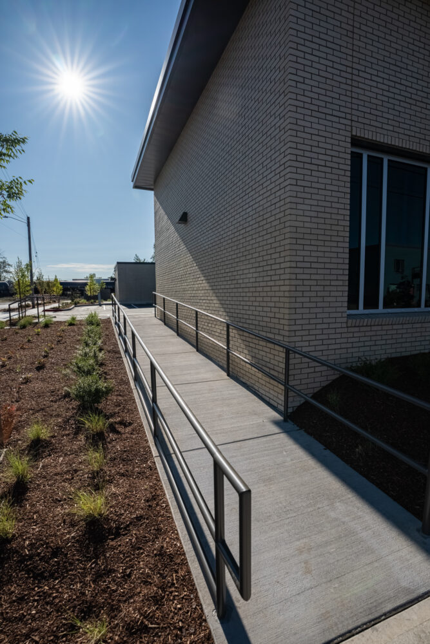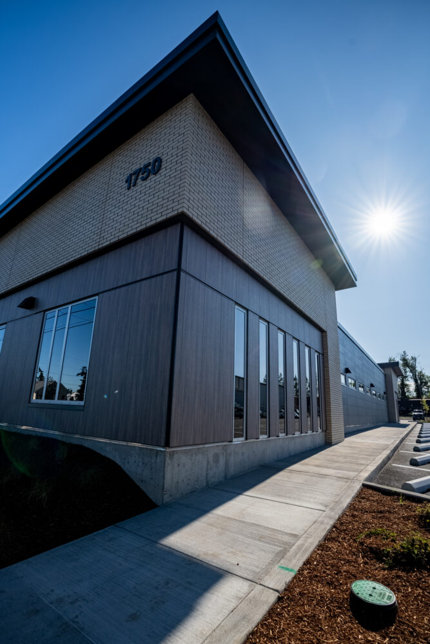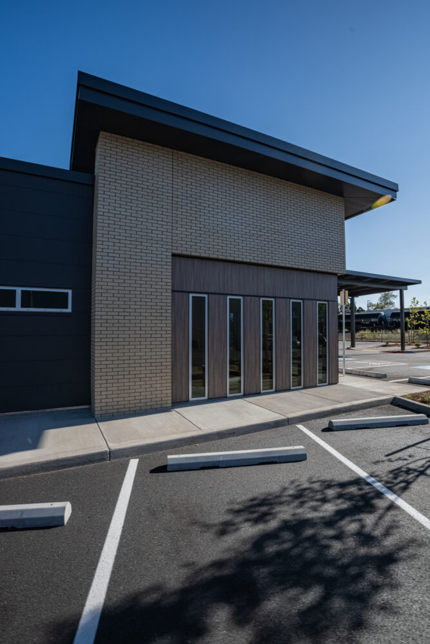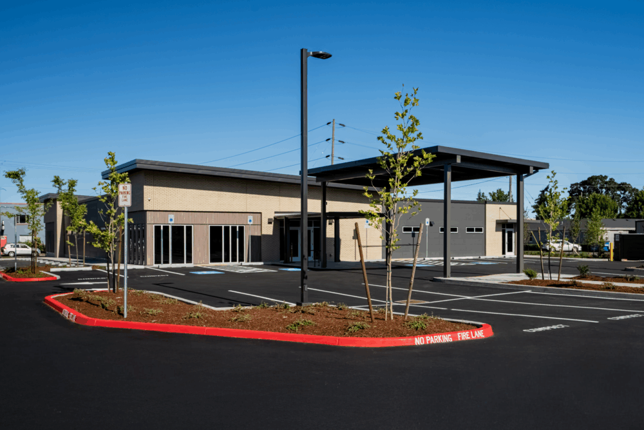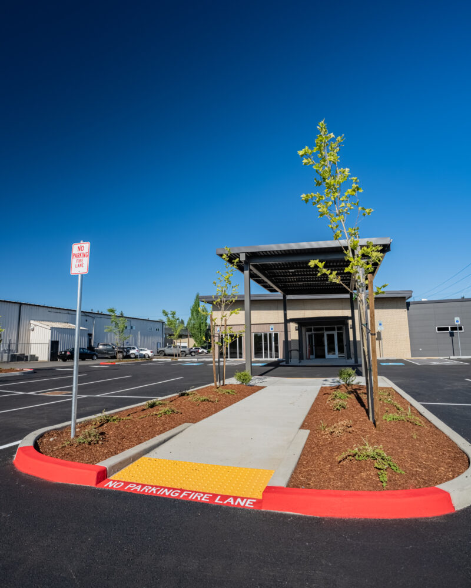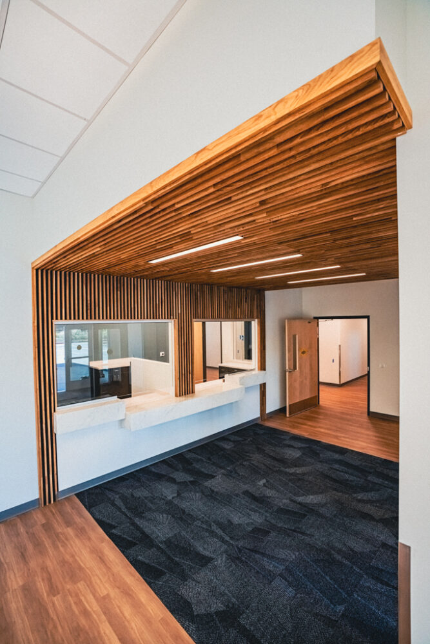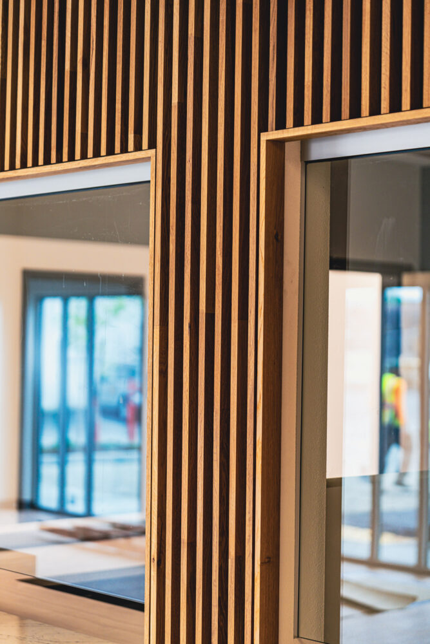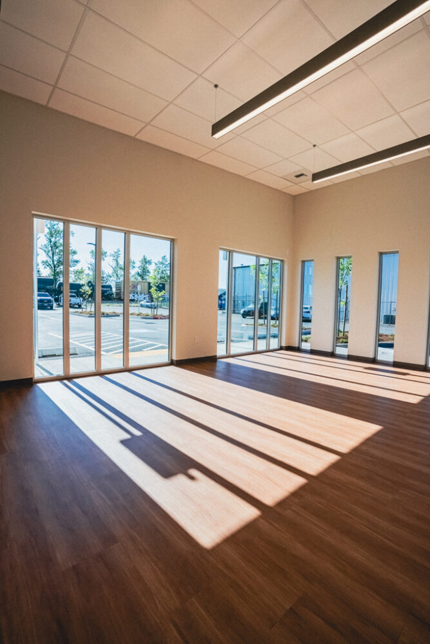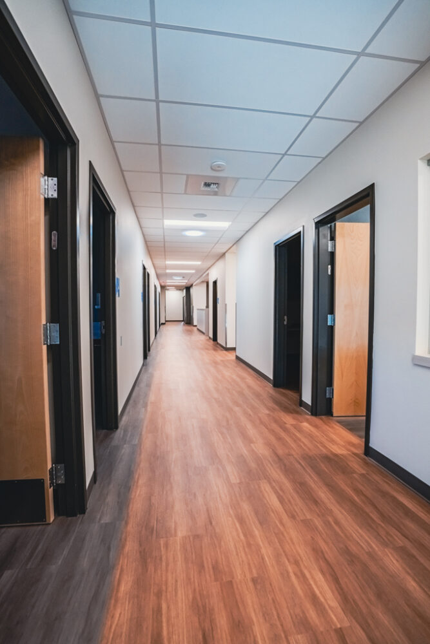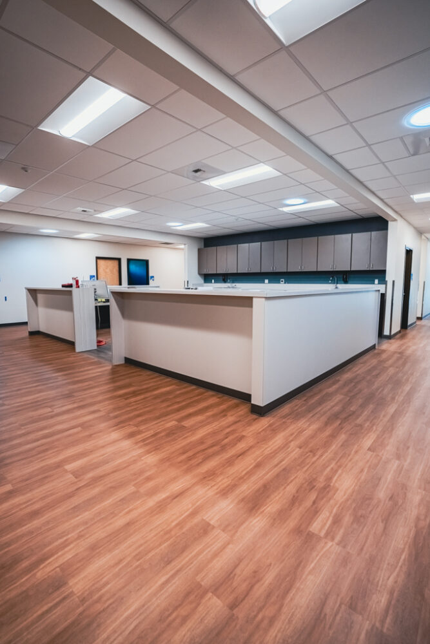A warm welcome for modern medical.
This ground-up, 9700 sq. ft. building is a one-story wood framed construction, for a podiatrist clinic. The space consists of exam rooms, lab areas, doctor’s offices, and support spaces. Wide hallways allow for increased accessibility for patients throughout the space. From the moment one enters, the warm tones of the interior finishes provide a welcoming atmosphere, while the sleek design lines provide the contemporary feel of a new clinic. The exterior utilizes light-colored brick, warm wood tone siding, and strong roof lines to provide a distinct identity that draws attention from the street view.
Project Partners
- Dalke Construction
- MSC Engineers
- Westech Engineering
- Laurus Designs
From the moment one enters, the warm tones of the interior finishes provide a welcoming atmosphere, while the sleek design lines provide a contemporary feel of a new clinic.

