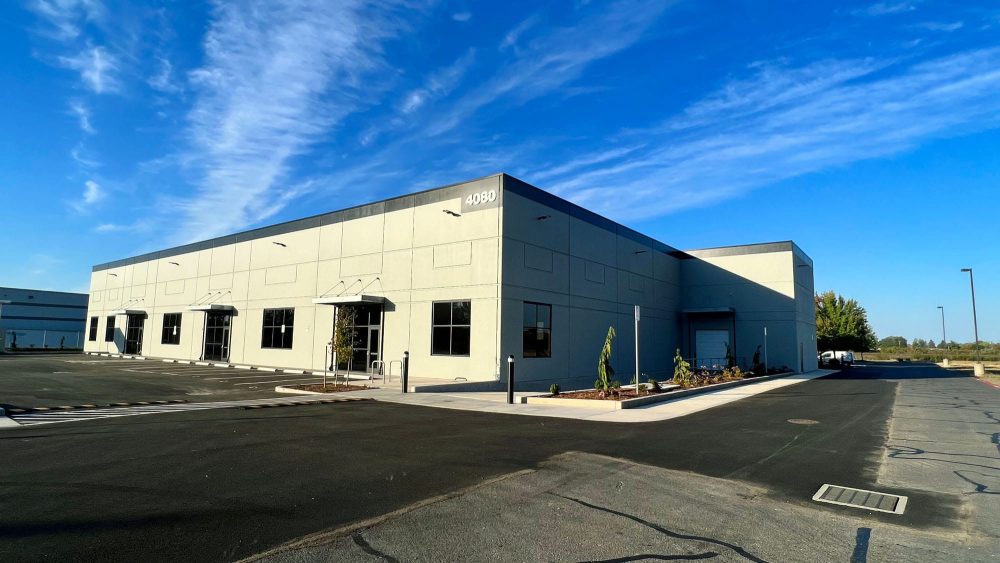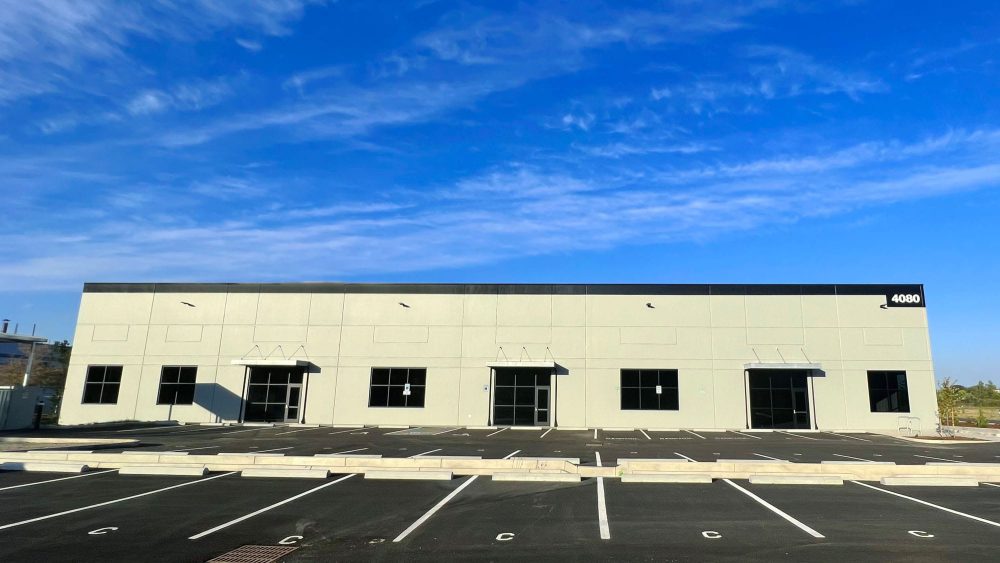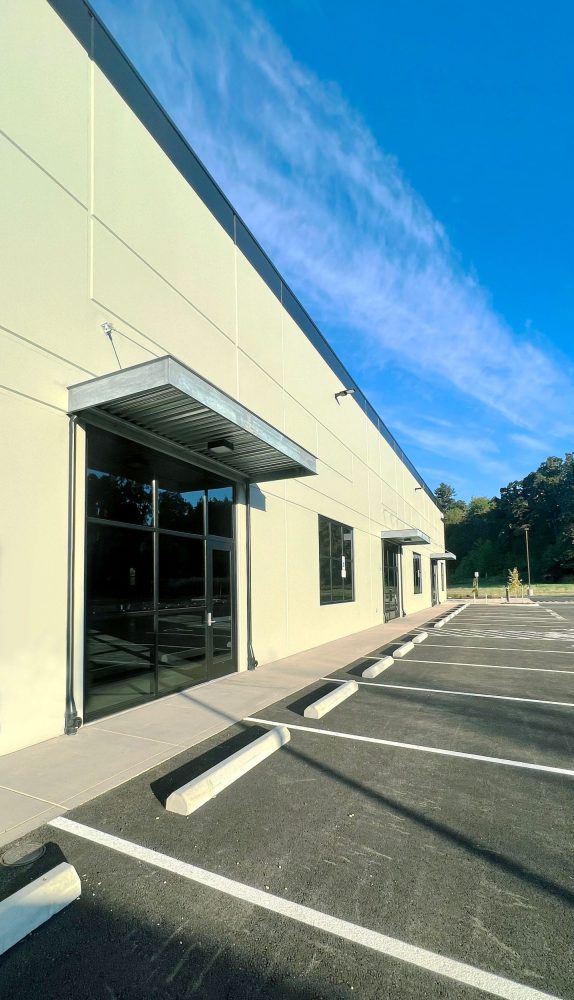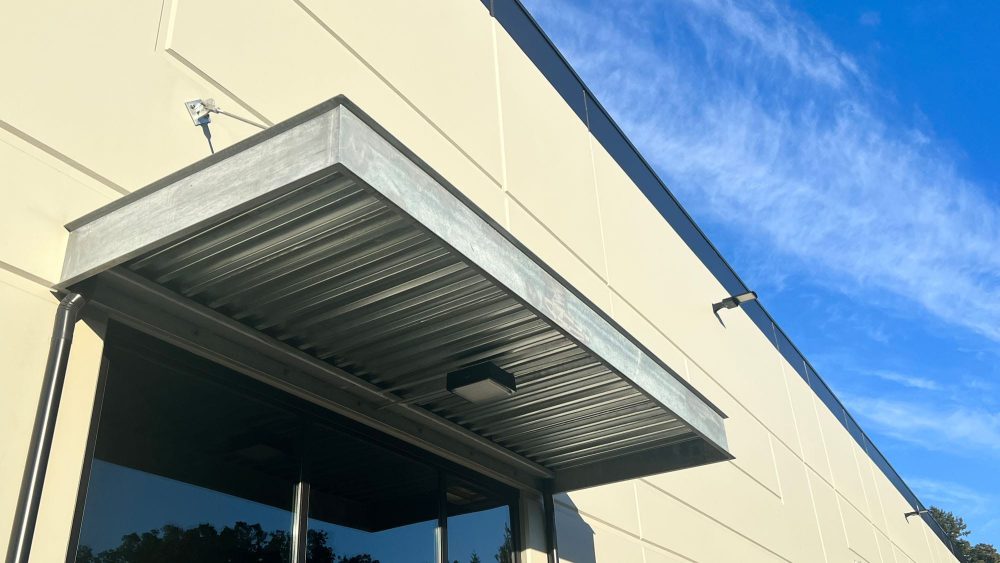Designed with flexibility in mind.
Located on Fairview Industrial Drive in Salem, this building was constructed with a pre-engineered metal structure and tilt-up concrete walls. Potential tenant entrances are marked by storefront glazing and doors with canopies above, and knock-out panels allow the option for future second-floor windows. The building also includes multiple loading docks and large garage doors on the back side and can easily be divided into two or three tenant spaces.
Project Partners
- MSC Engineers
- Westech Engineering
Potential tenant entrances are marked by storefront glazing and doors with canopies above, and knock-out panels allow the option for future second-floor windows




