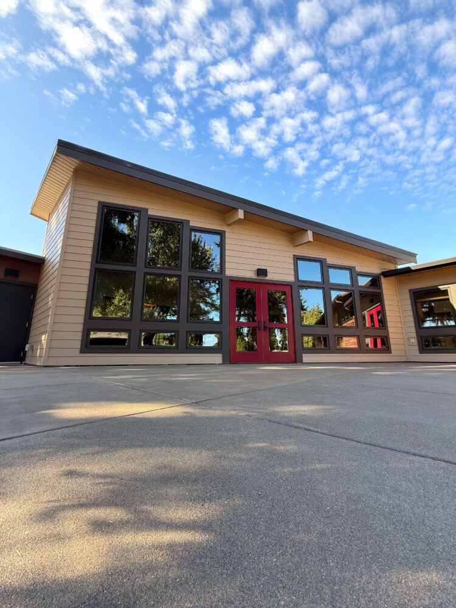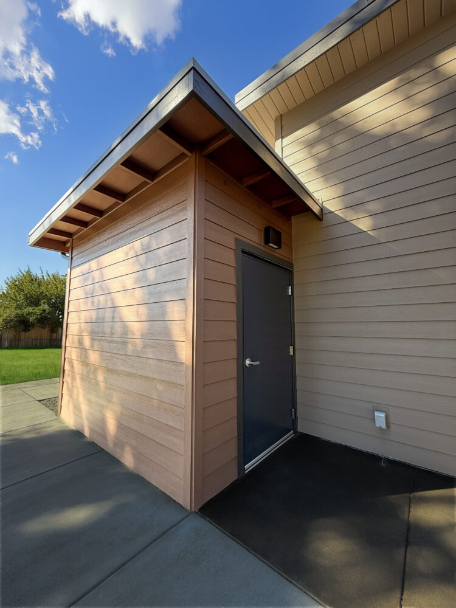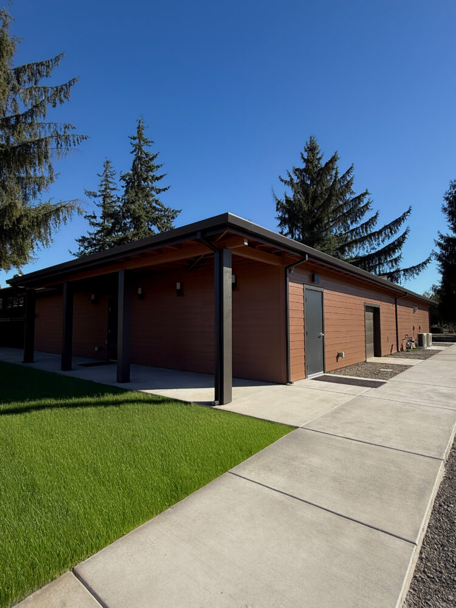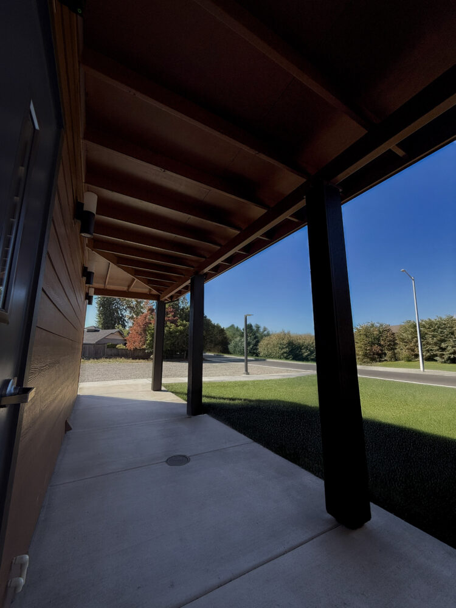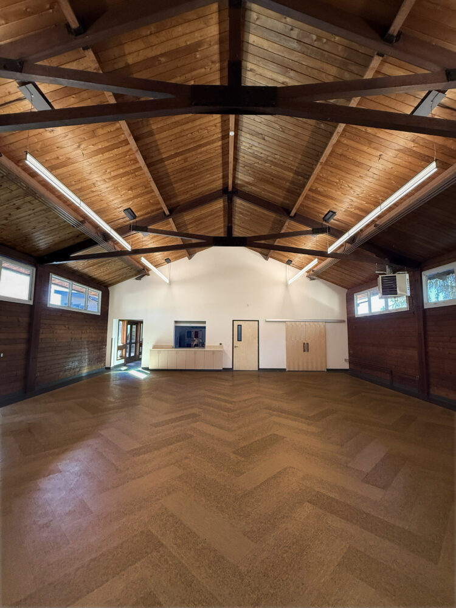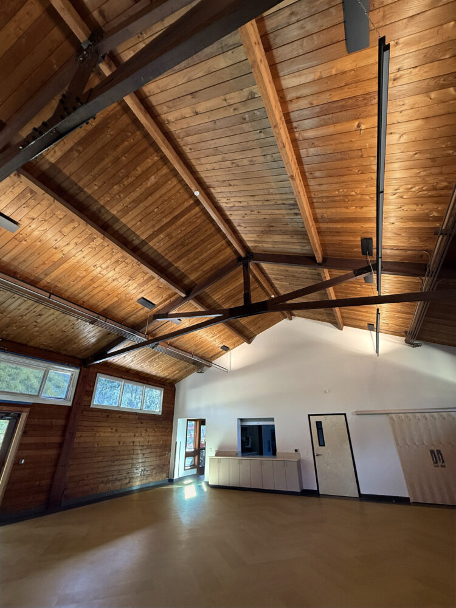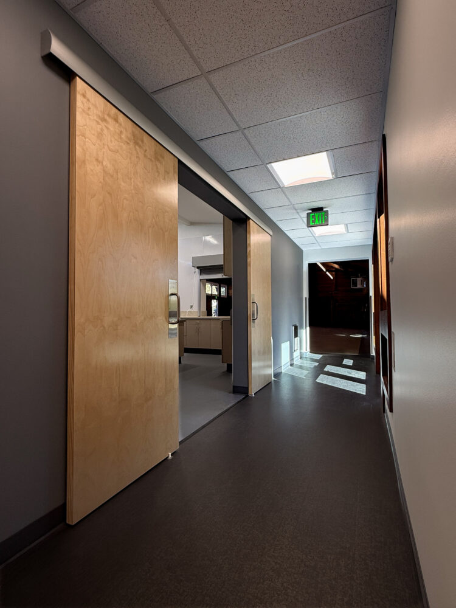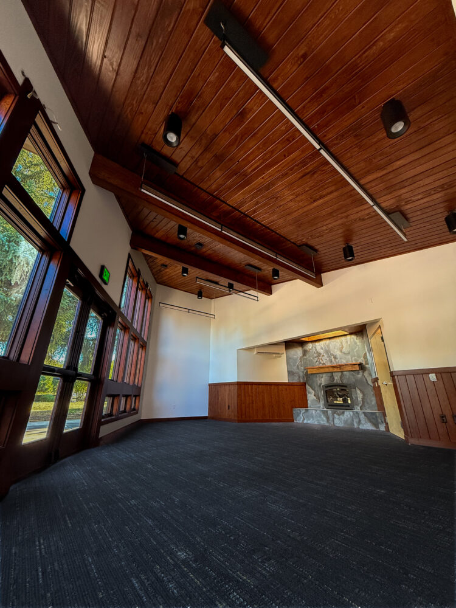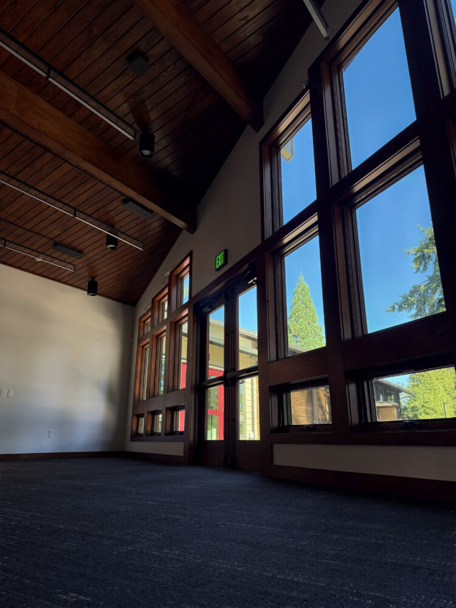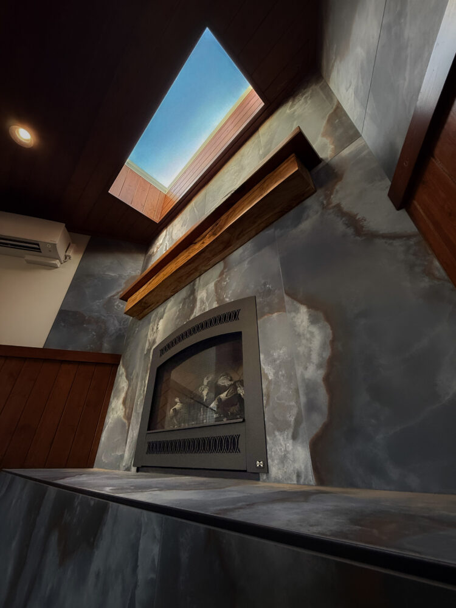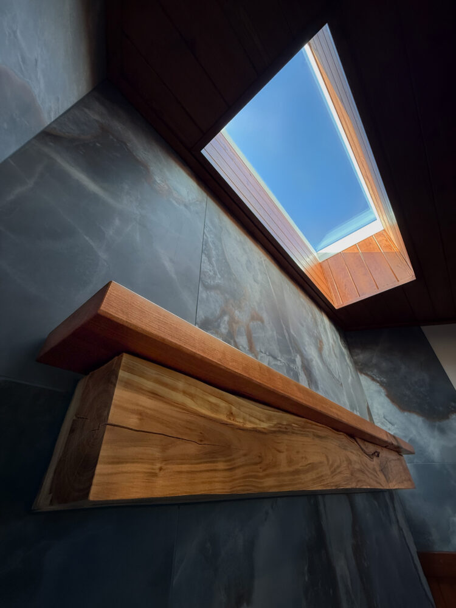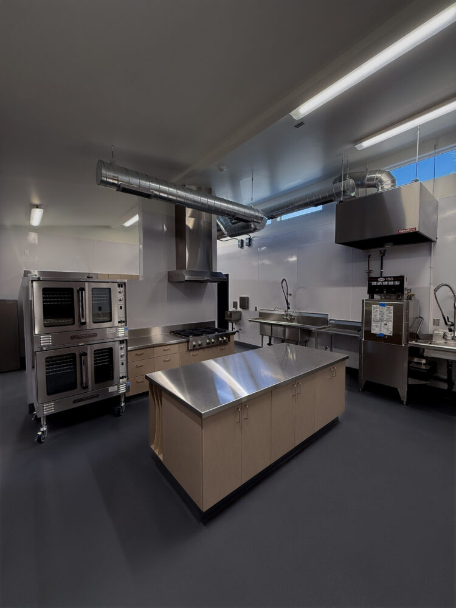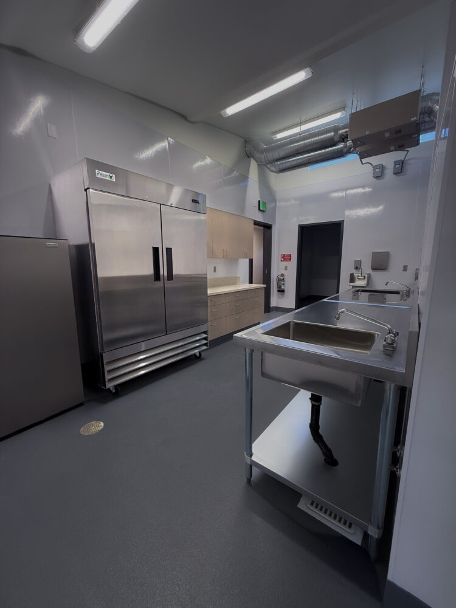A space for connection.
Adding approximately 2600 sq. ft. to the existing Parish Hall, this project features a new commercial kitchen, restrooms, and a meeting space. New lighting and flooring in the Parish Hall help give this space new life and the new kitchen gives it added functionality. The meeting room features a large wall of windows that provide connection to the outdoors and adjacent church building, while the wood ceiling and fireplace provide an intimate setting that provides peace and focus. Warm wood tones, including clad wood windows and doors are incorporated to complement and connect with the log-cabin style structure of the Parish Hall.
Project Partners
- White Oak Construction
- Fluent Engineering
- MSC Engineers
- Westech Engineering
- Laurus Designs
The meeting room features a large wall of windows that provide connection to the outdoors and adjacent church building, while the wood ceiling and fireplace provide an intimate setting that provides peace and focus.

