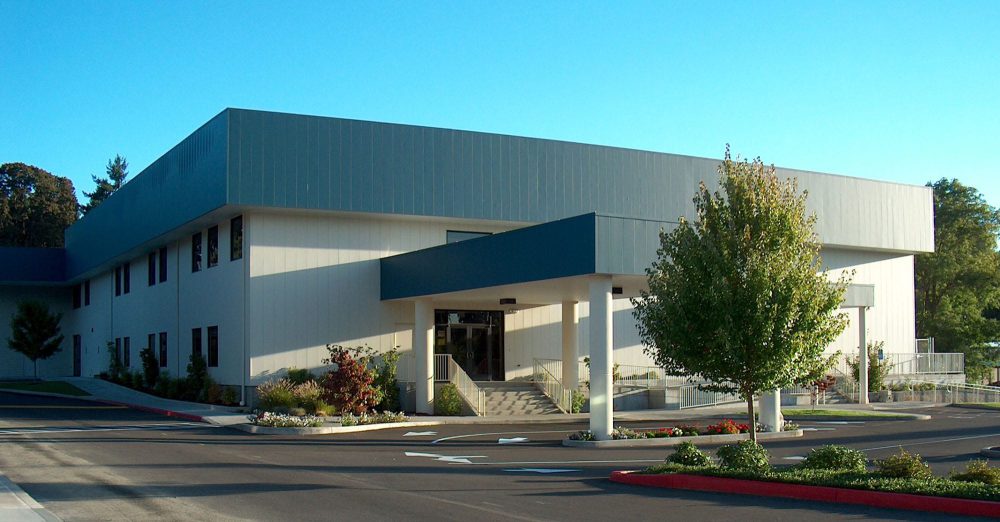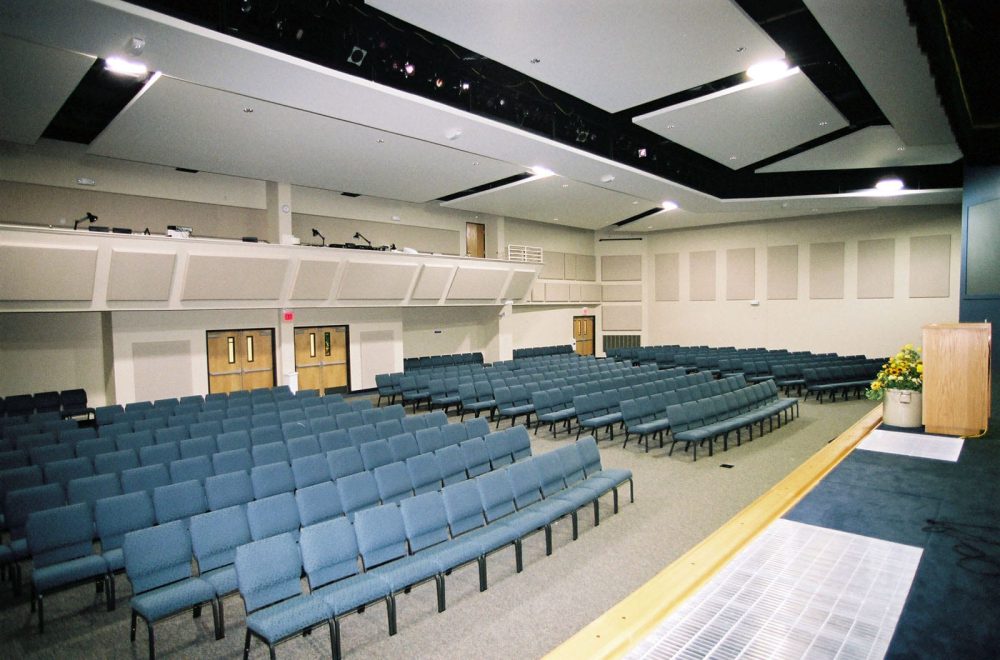Maximizing functionality and preparing for the future.
Phase 1 of this multi-phase project was a 20,000 sq. ft., two-story sanctuary addition to an existing building. Flexibility in the multiple-use rooms satisfied the congregation, who was seeking to maximize the utility of the building. This phase included a new lobby, visitor’s center, restrooms, and a new auditorium with seating for 630. Future master planning for the site was also included, which future phases including a kitchen, classrooms, offices, and storage space.
Project Partners
- BMGP Engineers
- Riverside Engineering
- Sahlstrom Design
This phase included a new lobby, visitor’s center, restrooms, and a new auditorium with seating for 630. Future master planning for the site was also included…



