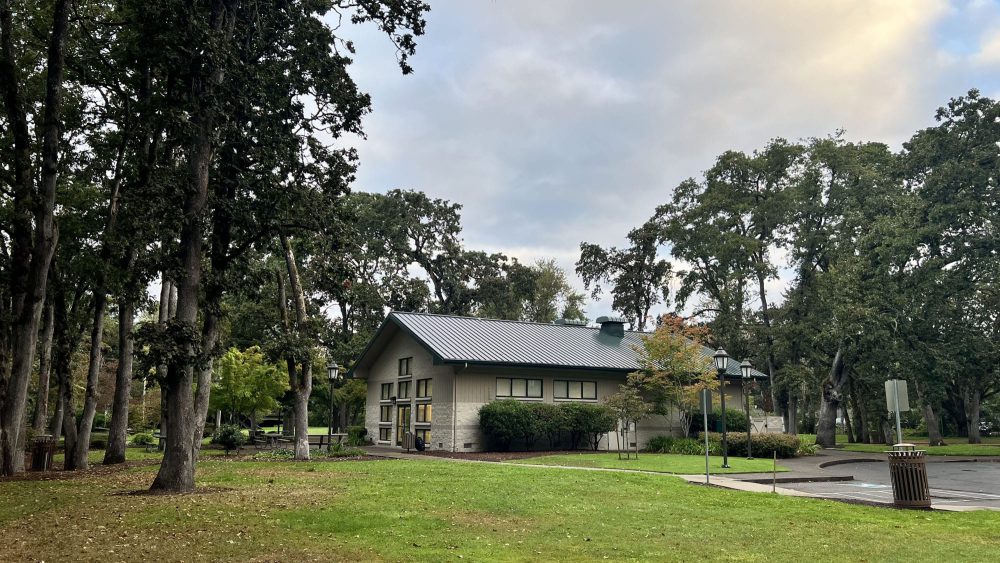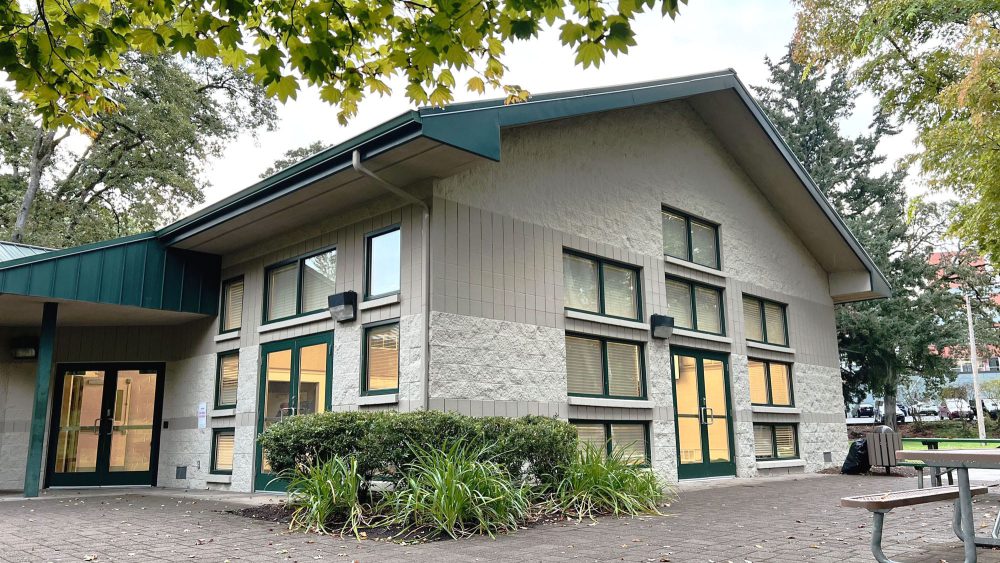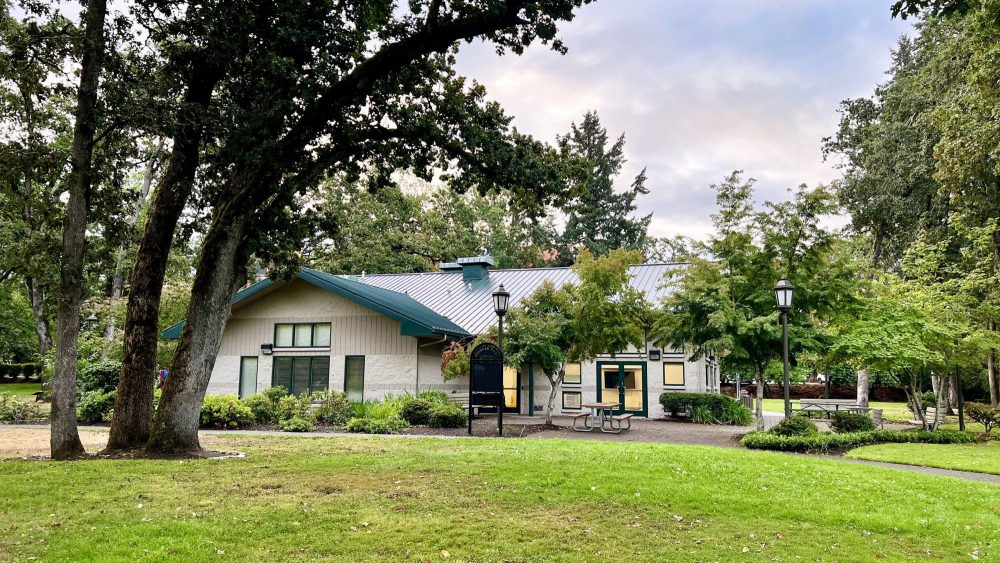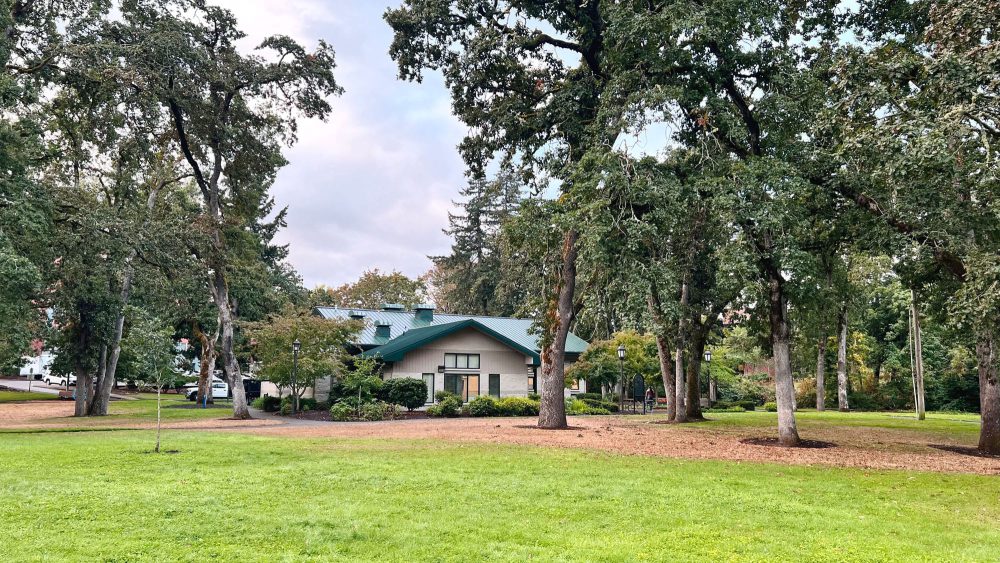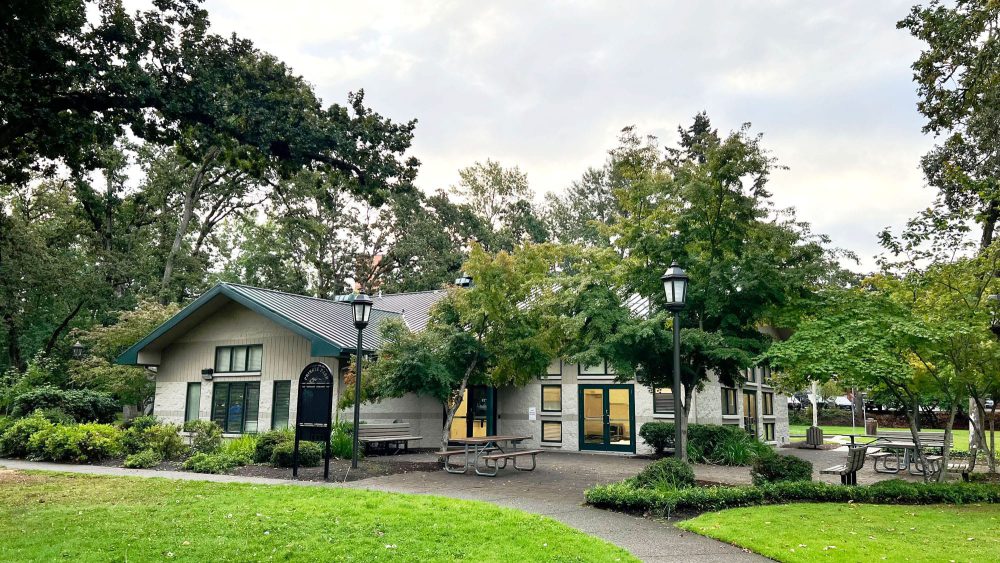A flood-resistant build to restore a community gathering center.
This 3,200 sq. ft. community center in Pringle Park was designed for a conference capacity of 150 people. The center includes small and large meeting rooms, kitchen, restrooms, and storage. Located in a flood plain, it is a replacement for the original Pringle Hall destroyed in the 1996 flood. The new Pringle Community Hall is designed to be flood resistant and withstand 100-year flood levels of 7 ft. of water above the finished floor. Construction is slab-on-grade with concrete masonry walls and wood frame roof. All permanent mechanical and electrical equipment is located on a mezzanine level above the 100-year flood elevation. Building walls have FEMA approved flood vents allowing flood water to flow through the building. Learn more about the Pringle Community Hall and Pringle Park.
The center includes small and large meeting rooms, kitchen, restrooms, and storage. Located in a flood plain, it is…designed to be flood resistant and withstand 100-year flood levels of 7 ft. of water above the finished floor.

