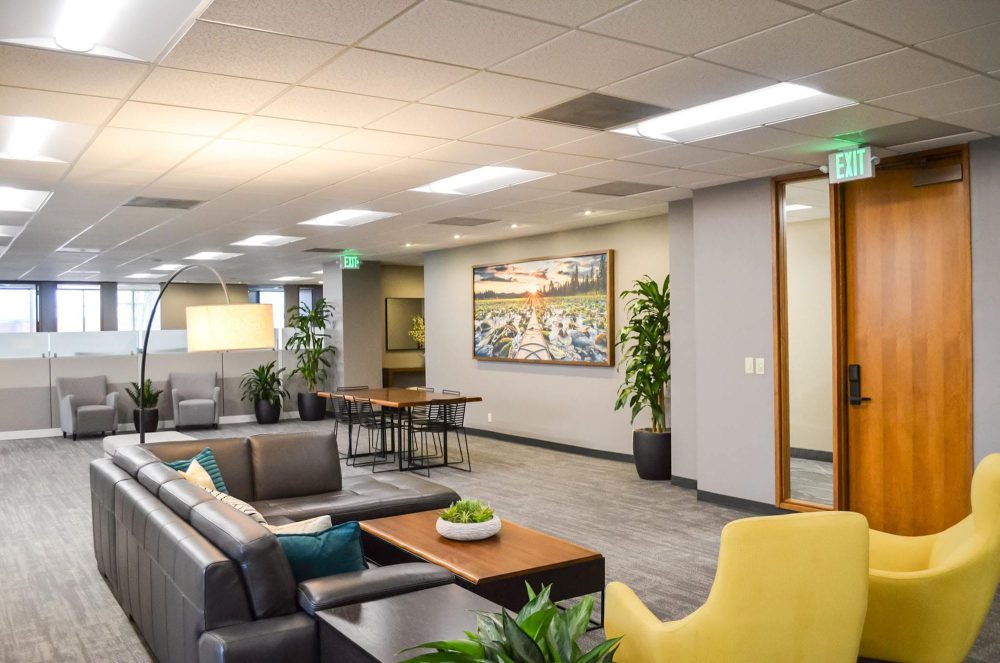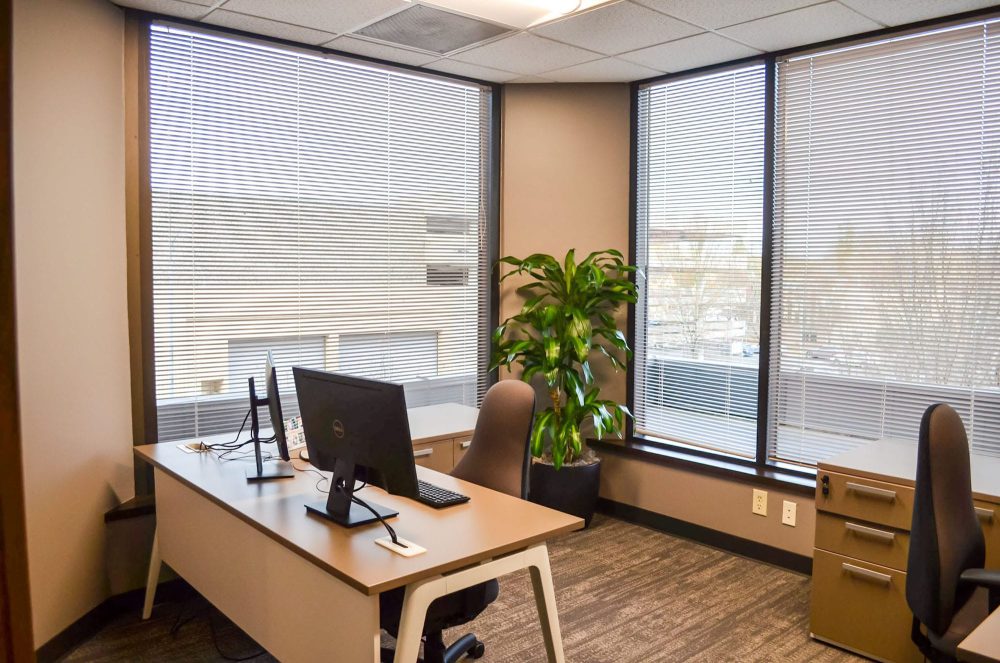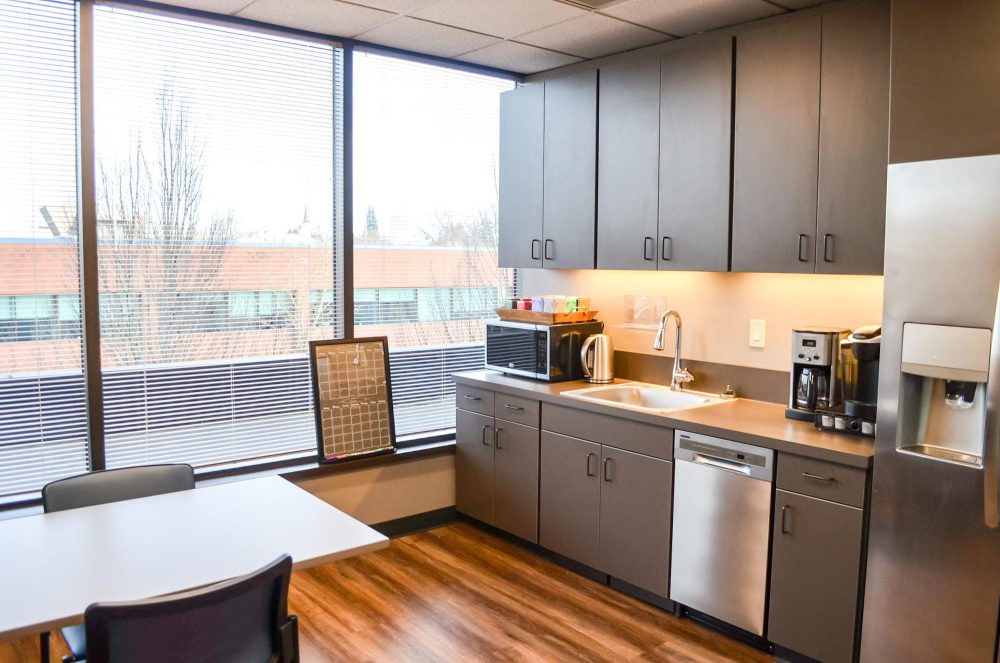Creating a timeless interior.
One of many tenant improvements within the Equitable Center, this remodel was an extensive interior design project with new flooring, paint, casework, and furniture throughout the space. Materials and furniture were carefully selected to create a more modern aesthetic, while color, wood tones, and indoor plants were used to create a warm and inviting work environment. The result is a timeless interior that will suit the tenant for years to come.
Materials and furniture were carefully selected to create a more modern aesthetic, while color, wood tones, and indoor plants were used to create a warm and inviting work environment.






