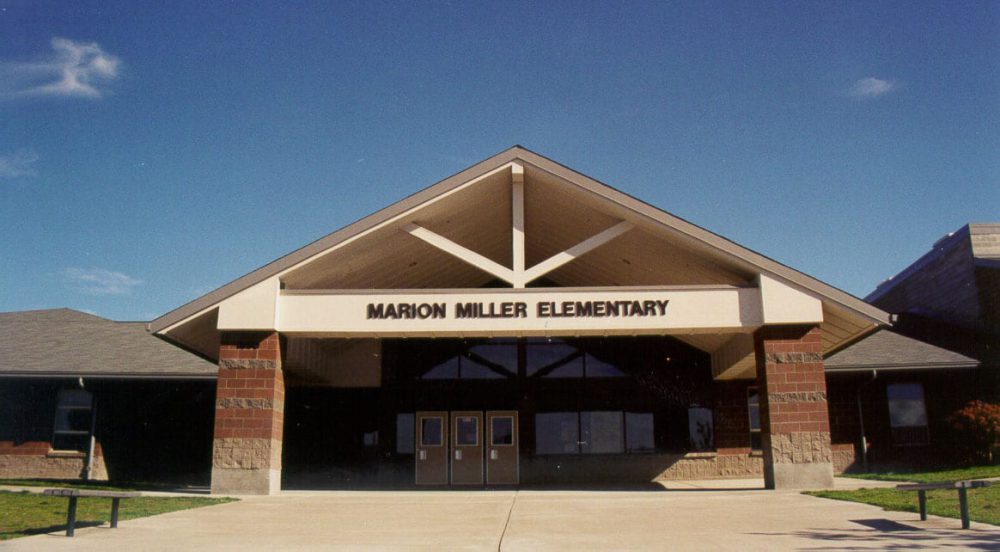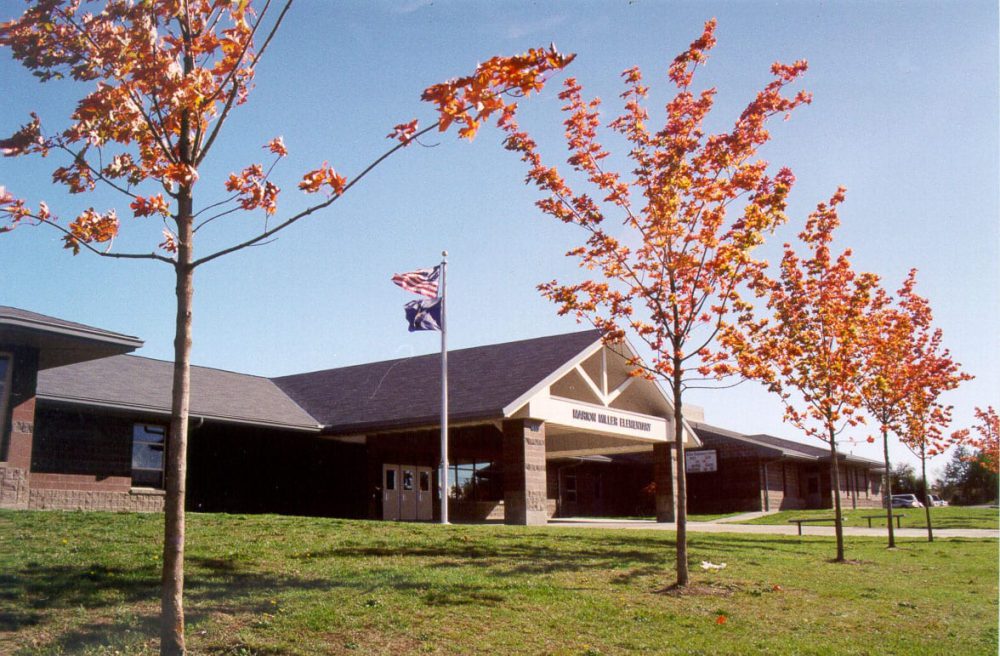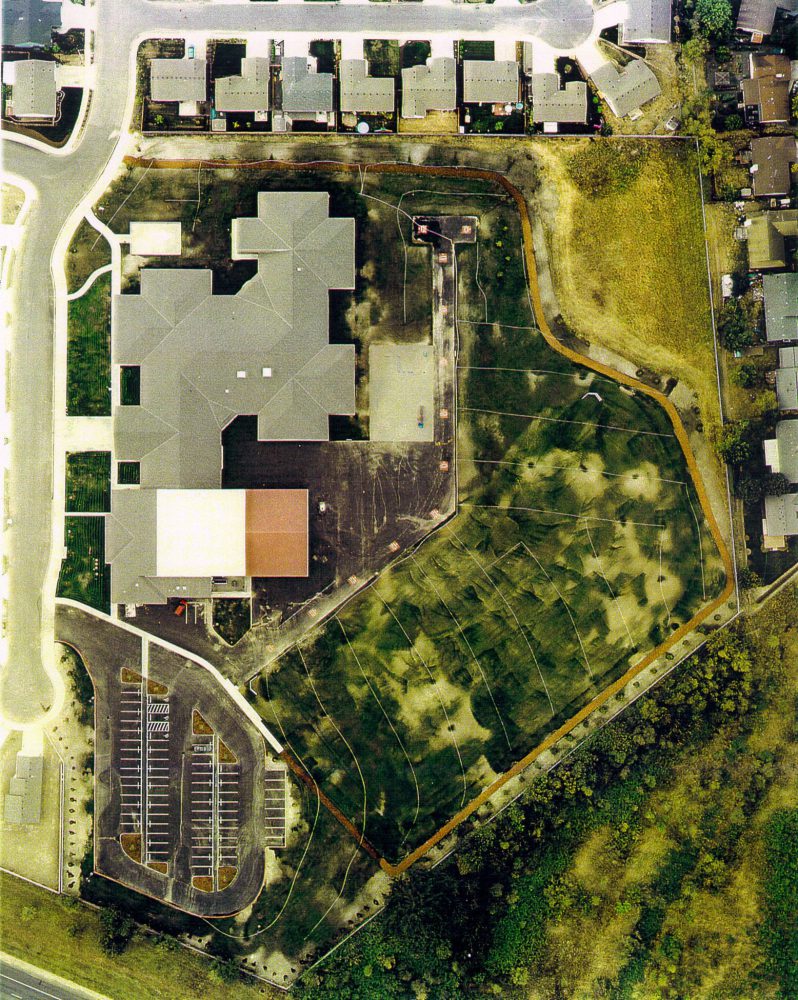Planning for the future of education.
One of a group of prototype schools designed for the Salem-Keizer School District. This school contains 54,410 sq. ft. of building area and provides classroom space for 450 students with a future facility expansion for 600 students. The project also includes a covered play structure, multi-purpose room, stage, food service kitchen, and nineteen 1,100 sq. ft. classrooms.
Project Partners
- DLR Group
- BMGP Engineers
- Interface Engineering
- Multi/Tech Engineering
- Riesland & Associates Landscape Architects
This school contains 54,410 sq. ft. of building area and provides classroom space for 450 students with a future facility expansion for 600 students




