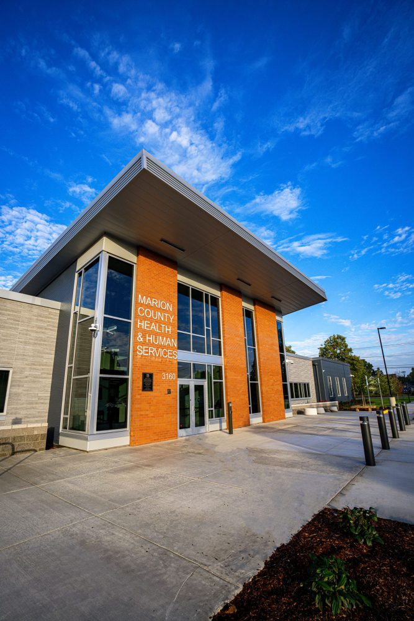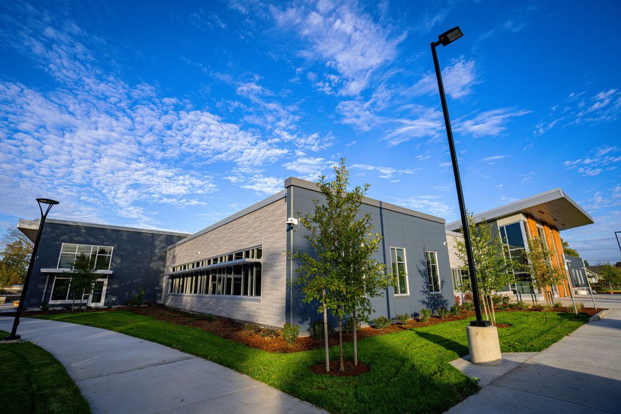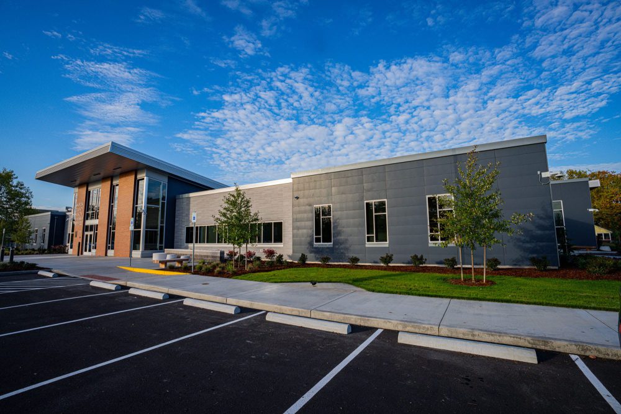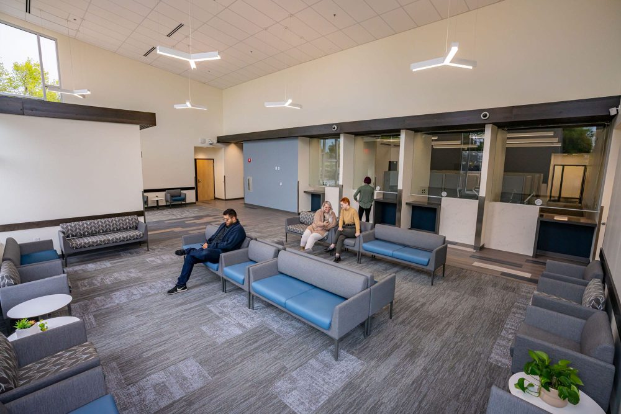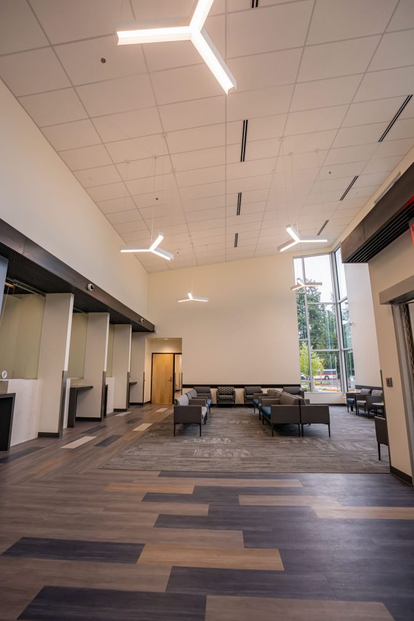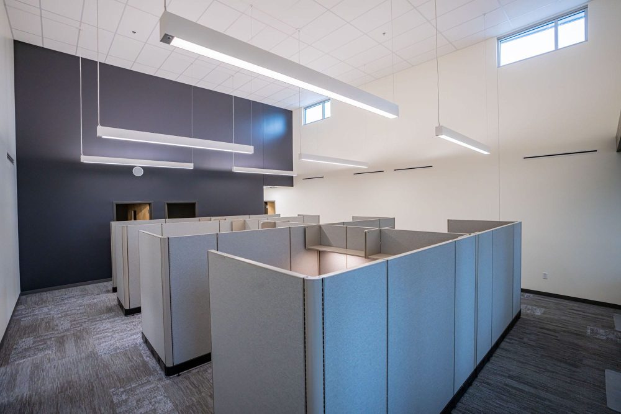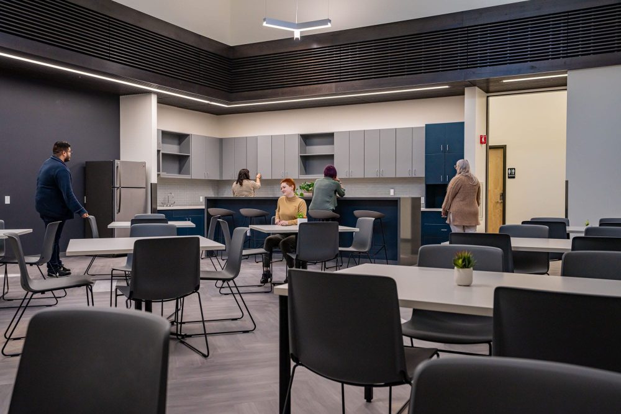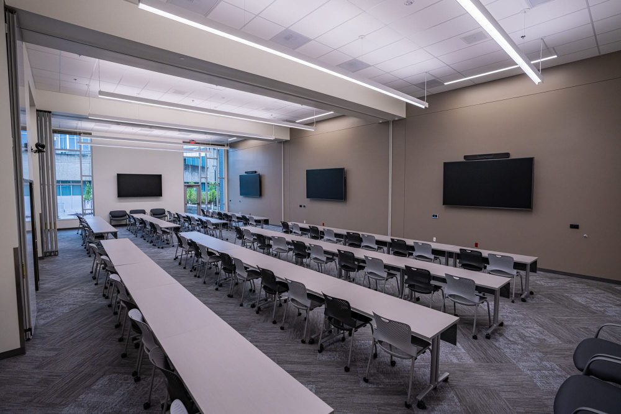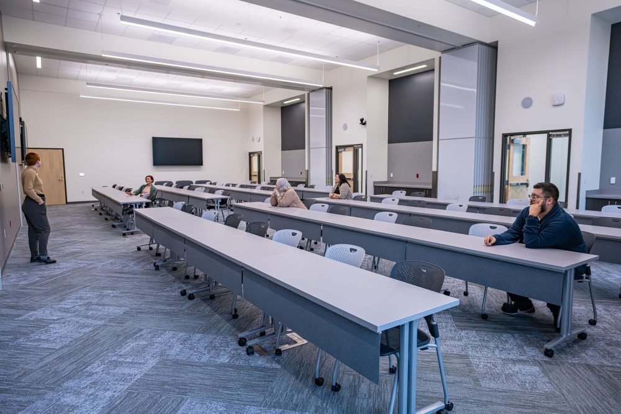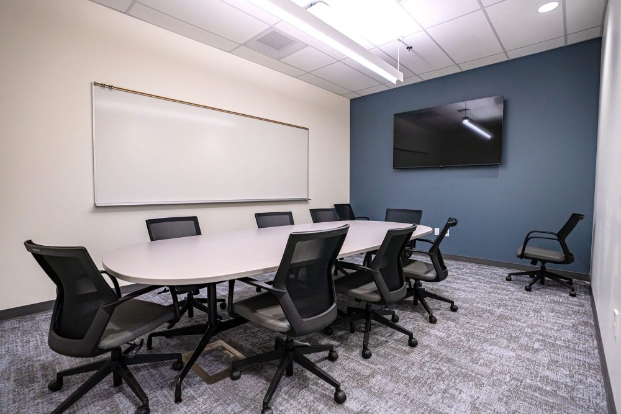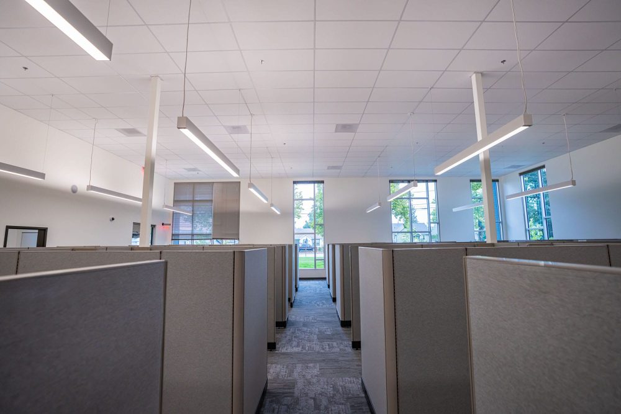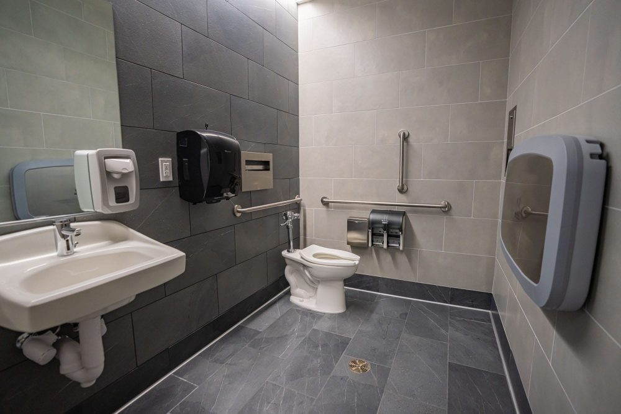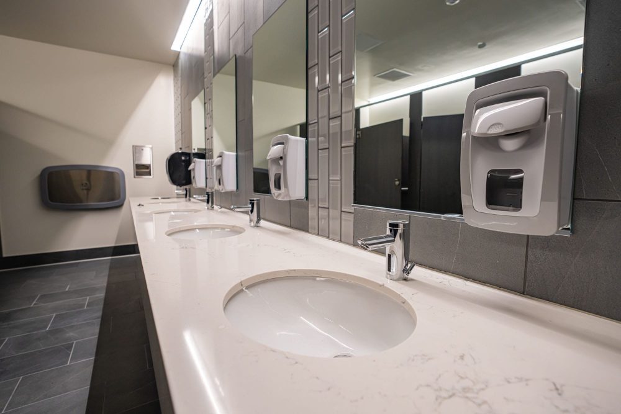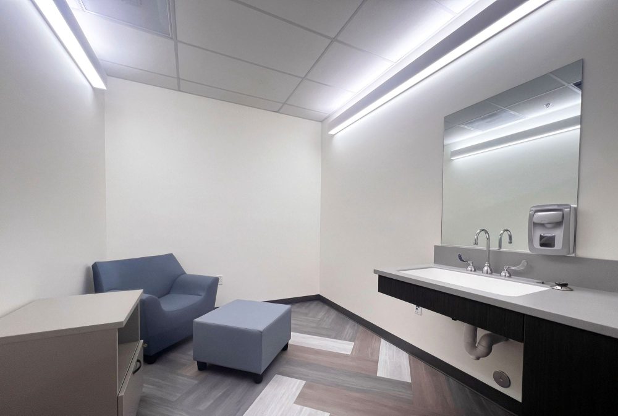Creating a calm environment for multifaceted community care.
This 31,000 sq. ft. building will allow the County to consolidate most of its health services into one central campus location and will serve the public for various programs including a Public Health Clinic, Communicable Diseases, WIC, ECN, Environmental Health, Prevention Team, and Administration. Program spaces include staff offices, exam rooms, lab and medication room, flexible conference rooms, and staff collaboration areas. Added clerestory lights fill the interior spaces with additional natural light. Finishes in the space were selected to create a calming space for visitors using neutral blues and grays. Flooring patterns were incorporated to act as wayfinding.
Project Partners
- MSC Engineers
- Westech Engineering
- PAE Engineers
- Laurus Designs
Marion County Health Building Time-lapse
Program spaces include staff offices, exam rooms, lab and medication room, flexible conference rooms, and staff collaboration areas…Finishes in the space were selected to create a calming space for visitors using neutral blues and grays.

