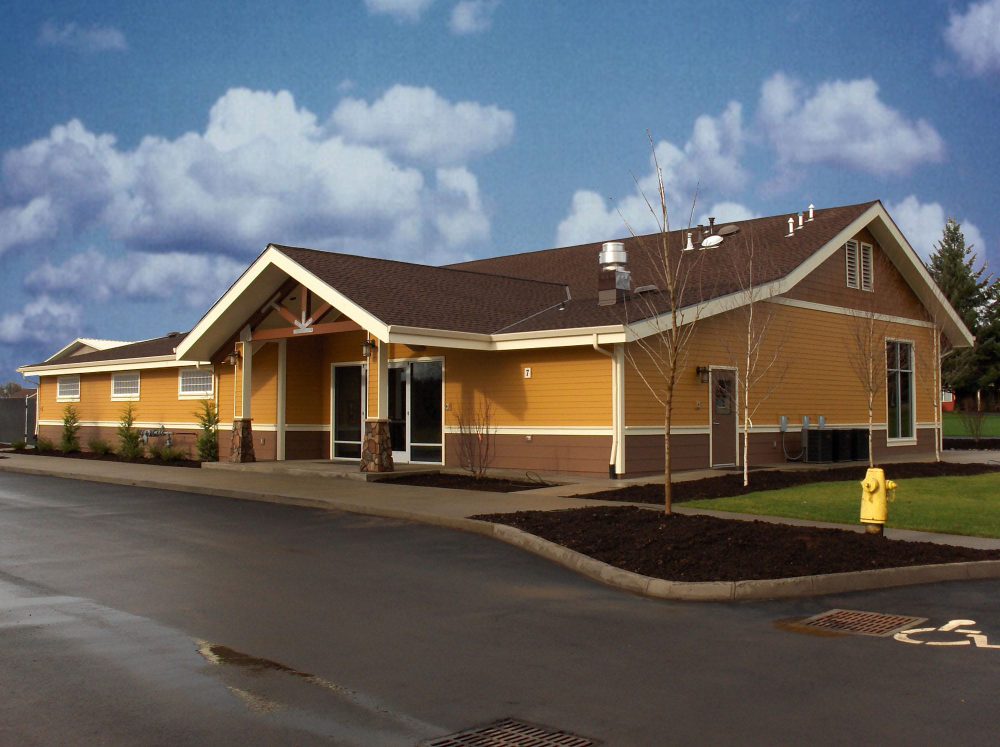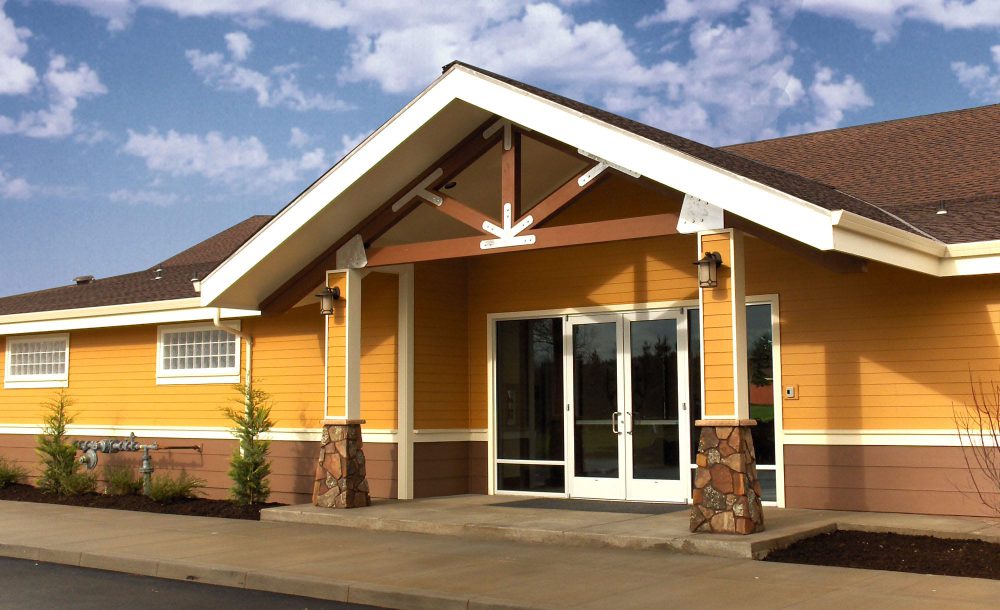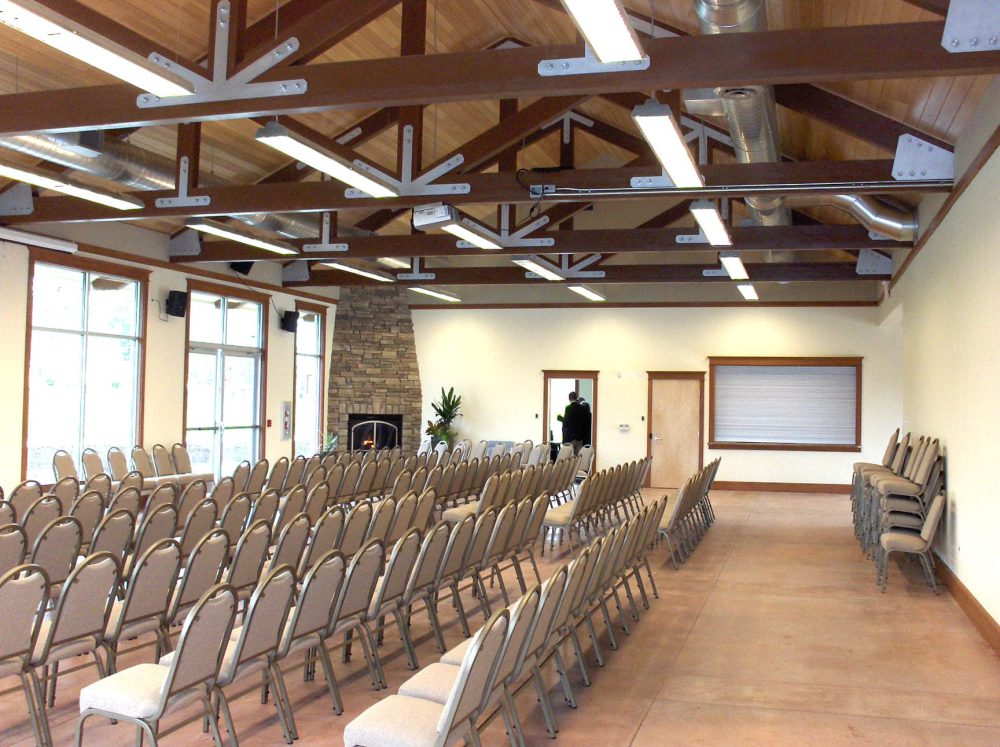Executing an expansive master plan.
This building was part of a multi-phased project and master plan for an existing church campus and conference center. The project included this new 3,700 sq. ft. dining hall; a 16,500 sq. ft. gymnasium/multi-purpose building; and a layout for both 60 RV campsites, as well as twenty 600 sq. ft., single-story duplex cabin units, a 600 sq. ft. single-cabin unit and a 1,000 sq. ft. clubhouse. The final phase of design and planning included an 8,500 sq. ft. addition to the existing church building and a remodel/addition of a 5,500 sq. ft., 11-room, single-story, residential dormitory kitchen.
Project Partners
- Charles L. Youngman Inc.
- BMGP Engineers
This building was part of a multi-phased project and master plan for an existing church campus and conference center.



