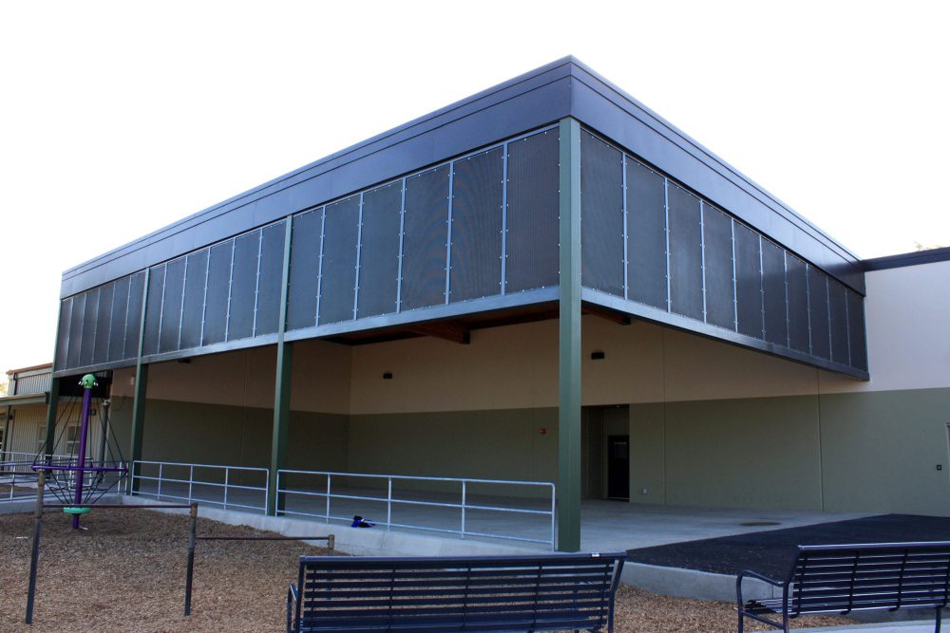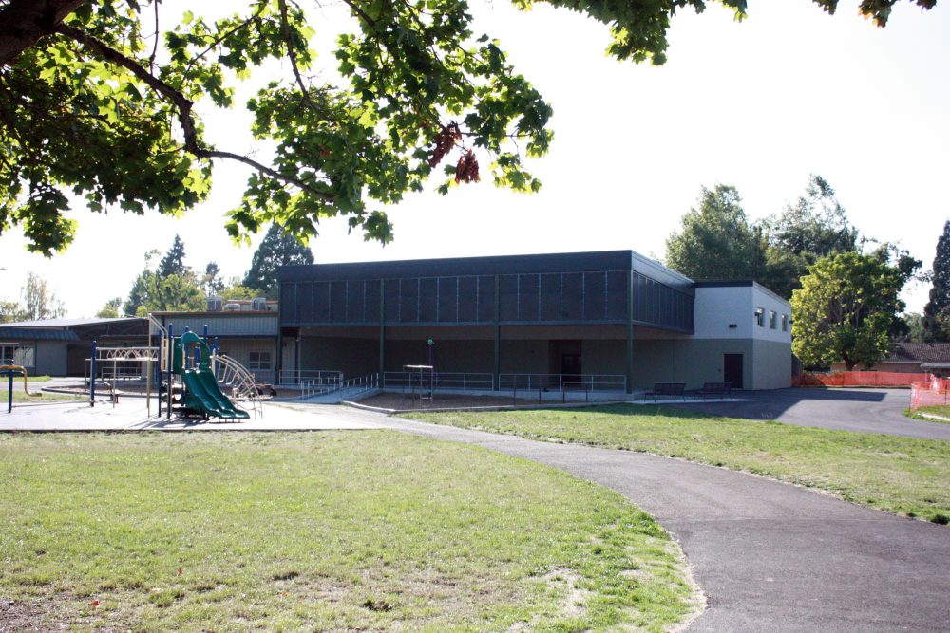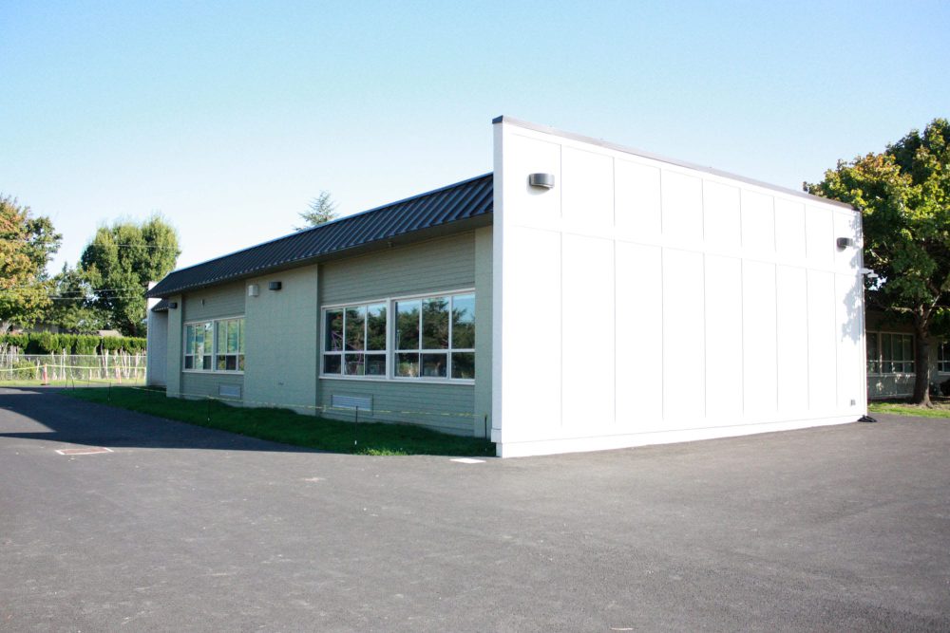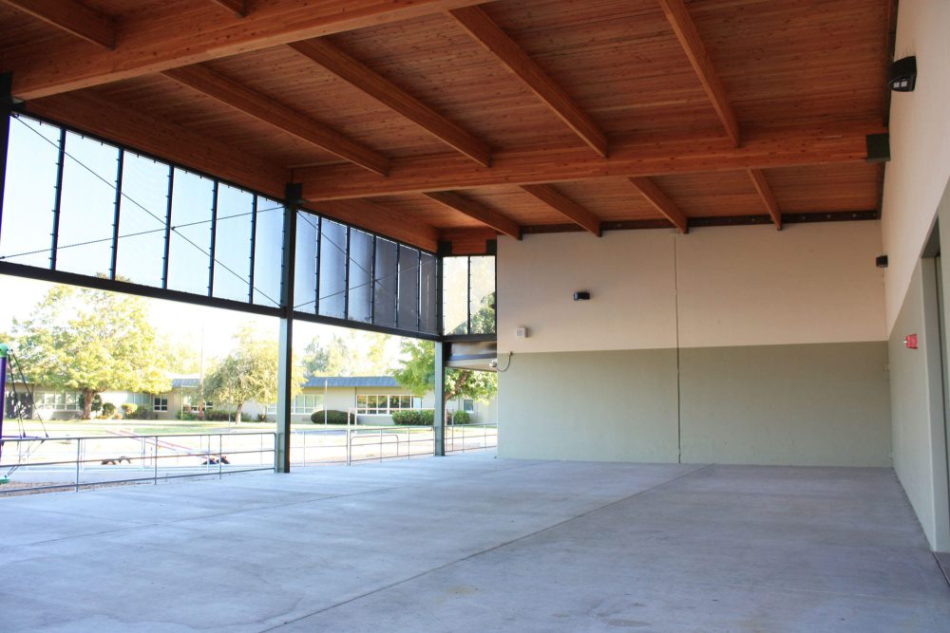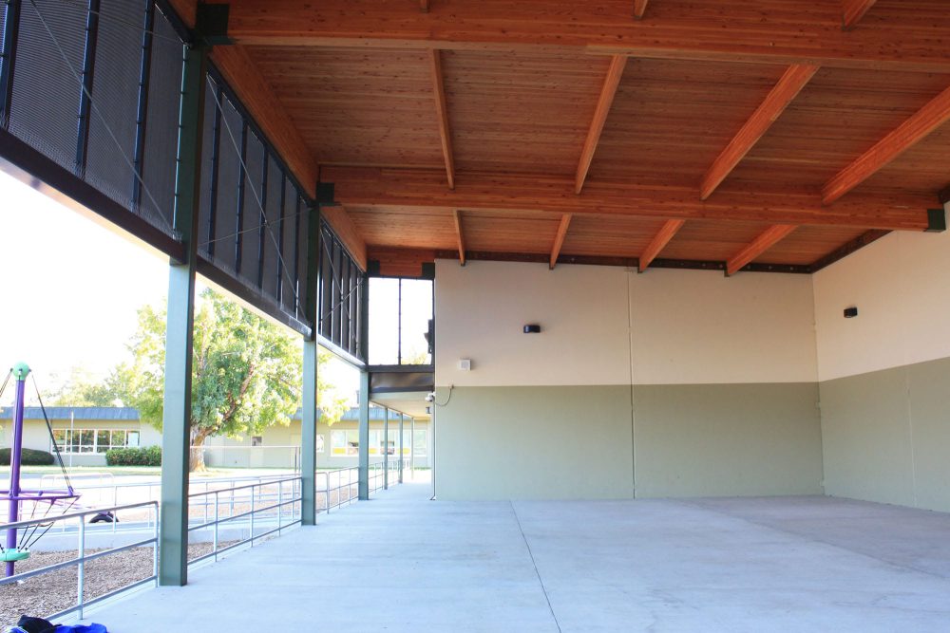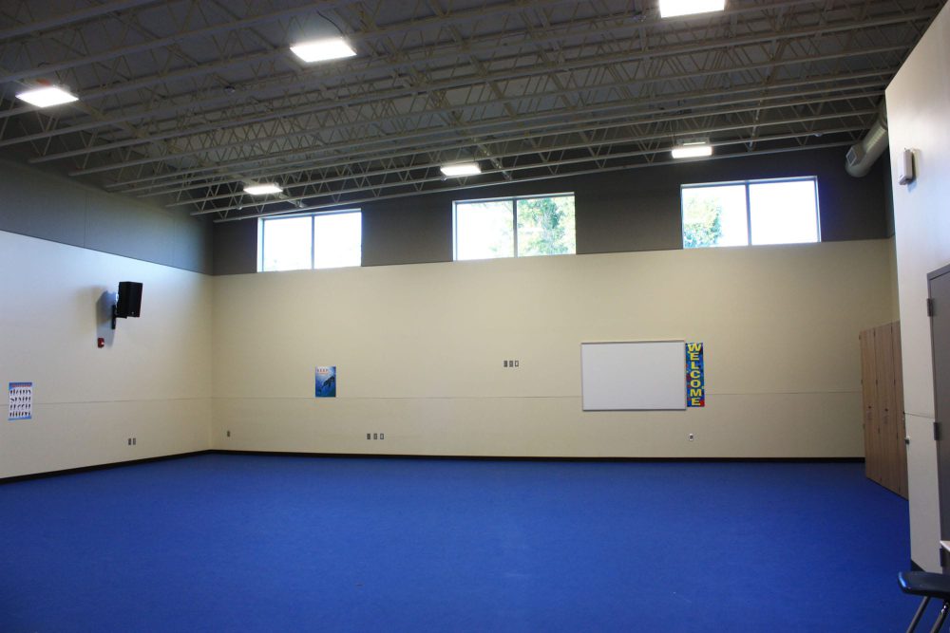Creating a dynamic learning environment.
This addition and remodel encompassed many projects. At the main building, scope included a three-classroom addition, a remodel of the front entry and main office, seismic upgrades, and low voltage clock/speaker replacement. At the gym building, a multipurpose room and new covered play area were added. The goals of the project were to create additional classroom and flexible learning space, allowing natural daylighting whenever possible and creating a secure entry for the school. Our team worked collaboratively with the SKSD project team and school staff to create spaces that best fit the school needs today while anticipating the needs for tomorrow.
Project Partners
- MSC Engineers
- Westech Engineering
- MFIA Inc.
- MLC Engineering
The goals of the project were to create additional classroom and flexible learning space, allowing natural daylighting whenever possible and creating a secure entry for the school.

