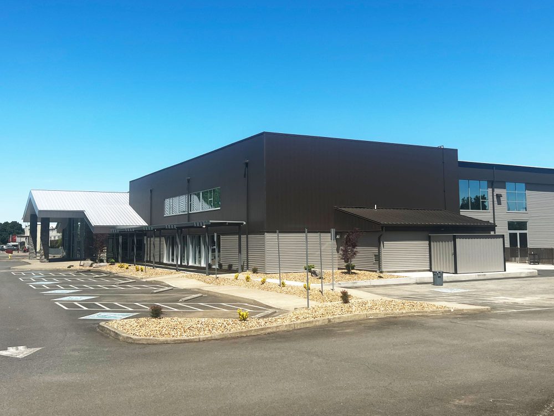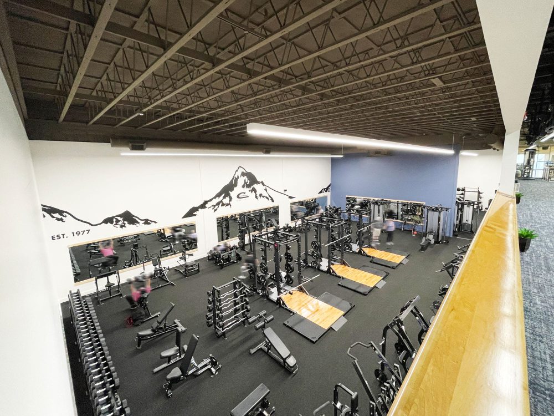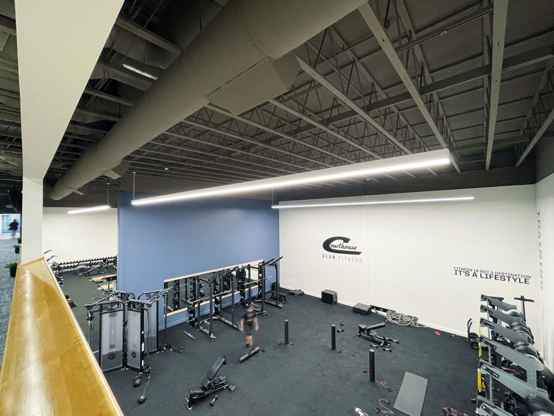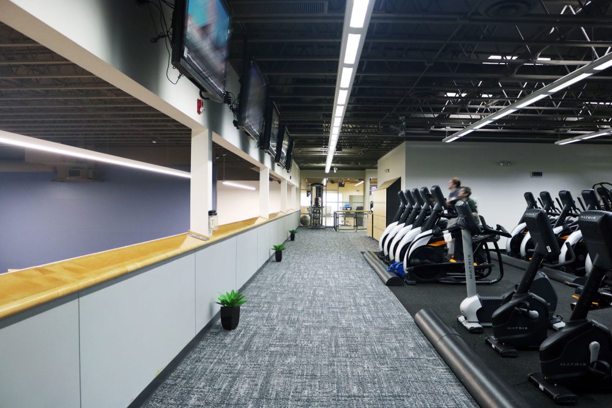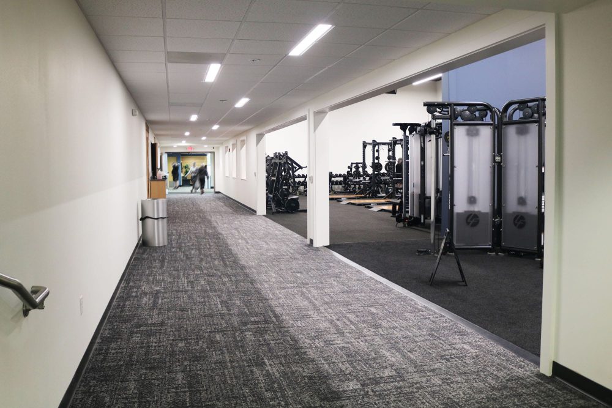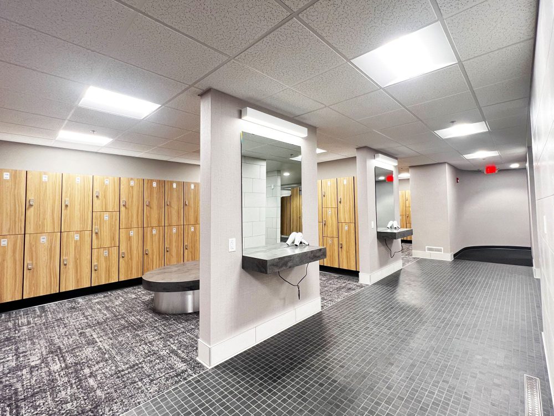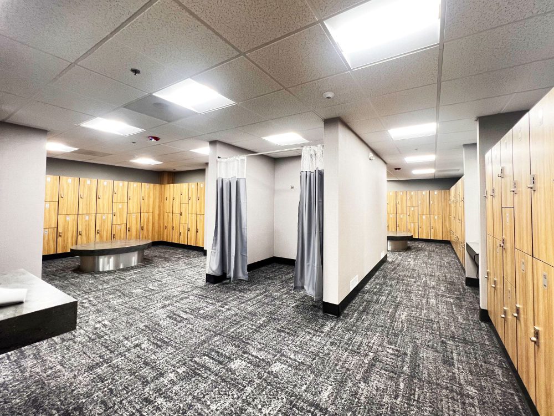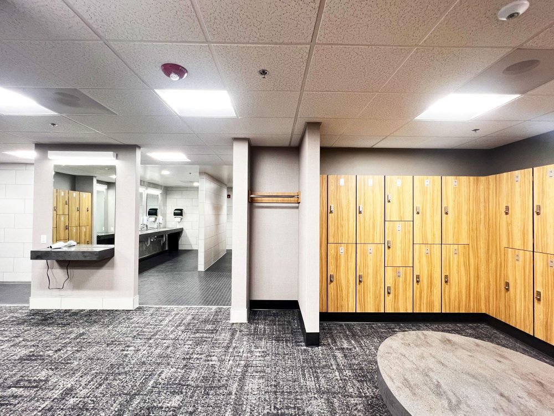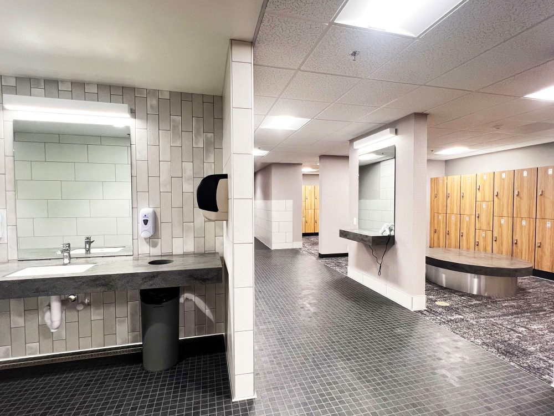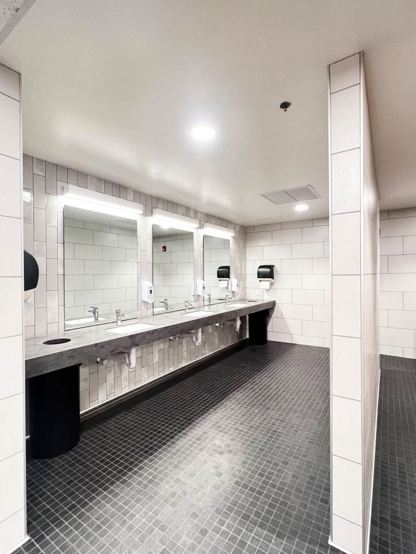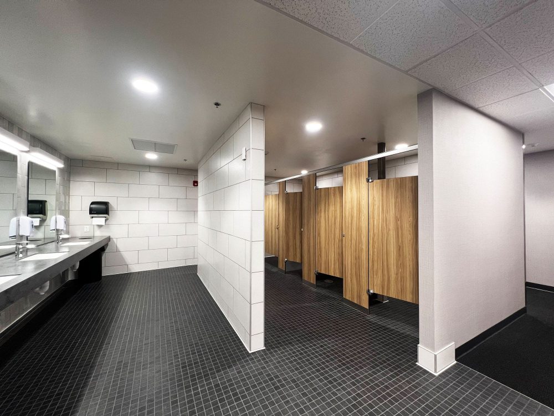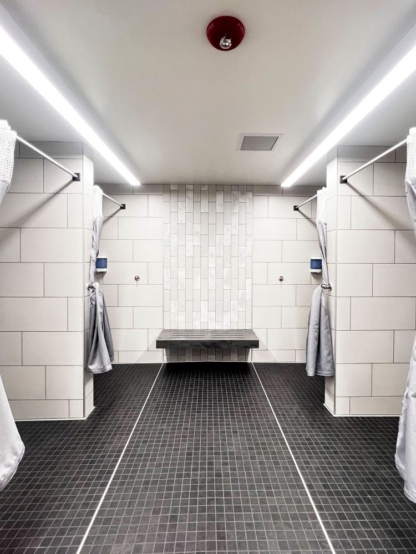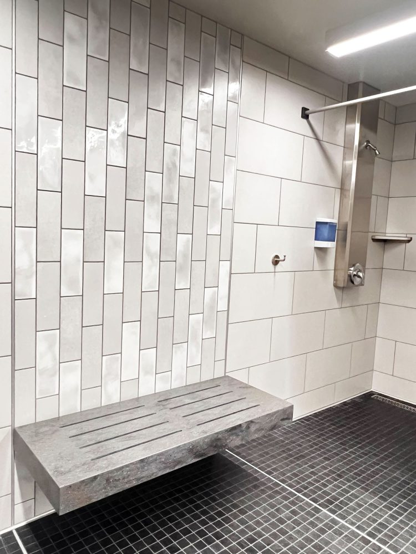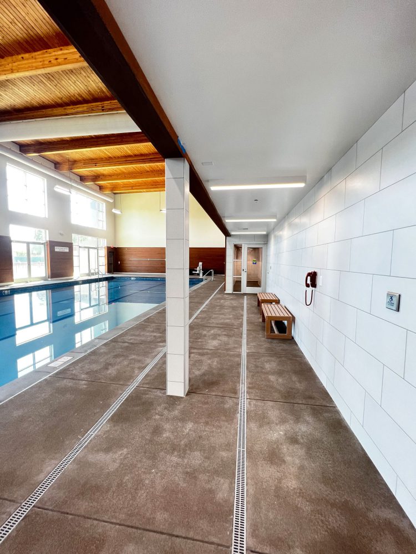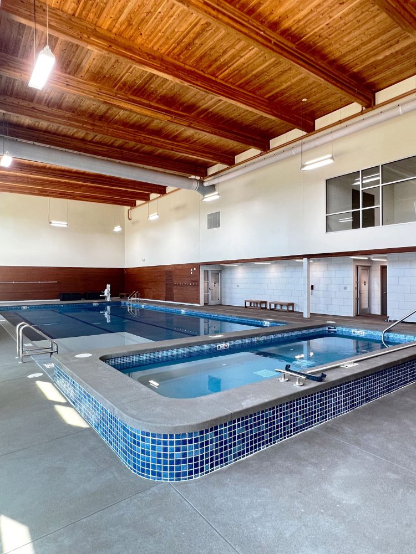Combining past and present for a revitalized, timeless design.
As the first major remodel in almost 20 years for this existing 48,000 sq. ft. athletic facility, this project included an interior remodel of select spaces and a 400 sq. ft. addition for pool equipment/storage. Locker rooms were completely reorganized and refreshed to create versatile spaces with efficient flow throughout. The pool was replaced with a new structure and integrated spa, while new steam and sauna rooms were made accessible directly off the new pool deck. Racquetball courts were combined and converted into new weight and training rooms, providing large open spaces with clear sight lines from various viewpoints. The exterior was painted and select interior spaces received new finishes, allowing dated areas to be revived while respecting the original design aesthetic. Close collaboration occurred amongst the design team, owner, and contractor to achieve timeless appearances with durable surfaces that would last for years to come.
Project Partners
- Locke Engineers
As the first major remodel in almost 20 years for this existing 48,000 sq. ft. athletic facility, this project included an interior remodel of select spaces and a 400 sq. ft. addition…allowing dated areas to be revived while respecting the original design aesthetic.

