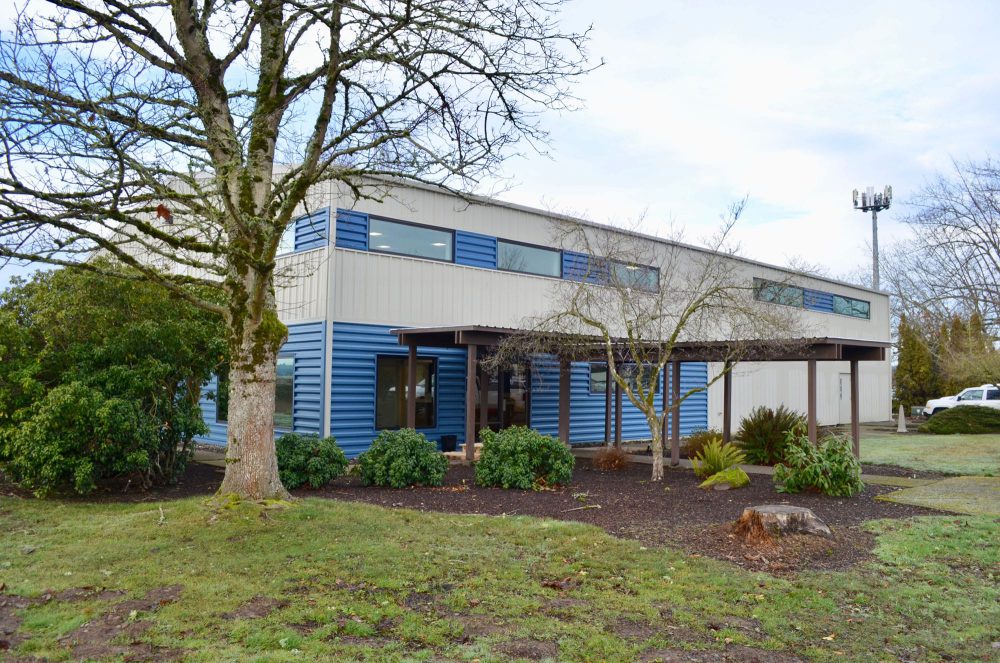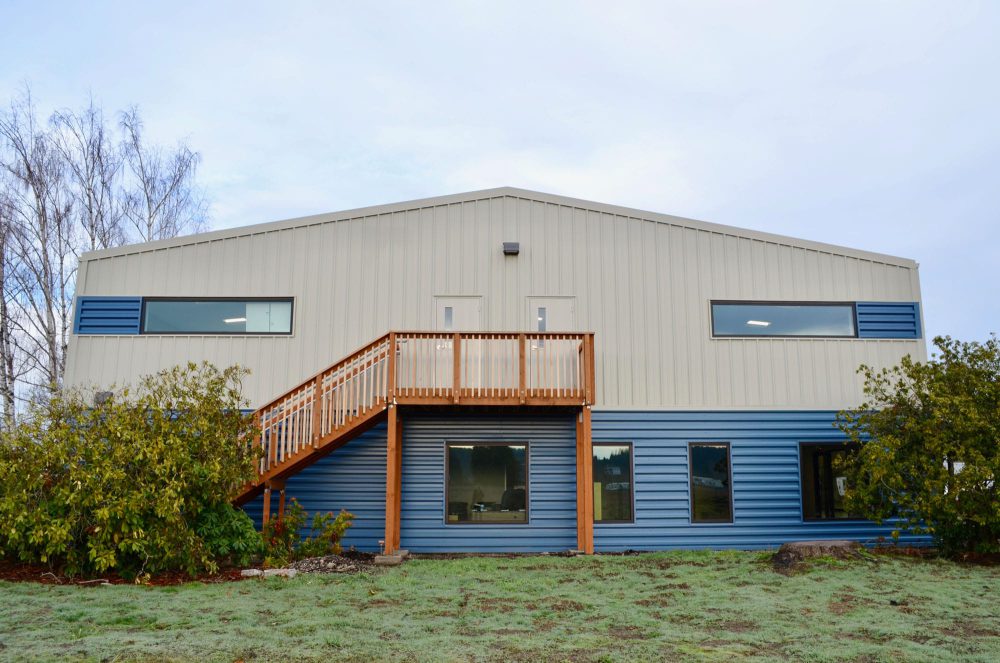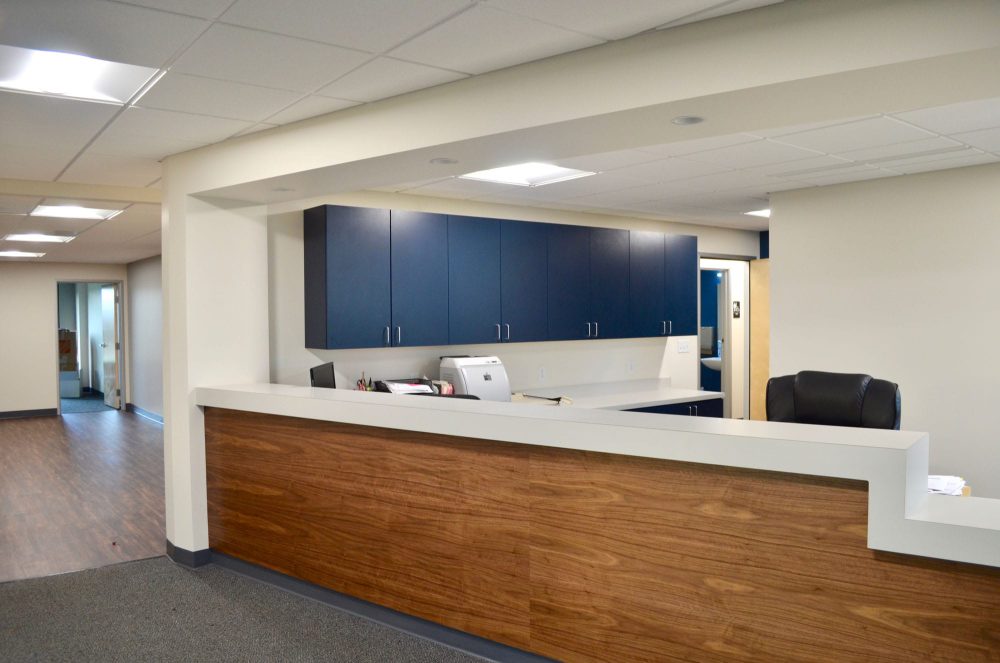Revitalizing an industrial workspace.
Having outgrown their office space, the APAO selected Facet Architects to reenvision how their existing building could be remodeled to provide all the lab and office space they desire while also refreshing the exterior of the building. New horizontal windows and blue horizontal metal siding were included to add interest to a fairly ordinary industrial metal building. New interior finishes balance modern, neutral colors with warm wood tones and pops of color for a more dynamic and intriguing professional setting.
Project Partners
- MSC Engineers
New horizontal windows and blue horizontal metal siding were included to add interest to a fairly ordinary industrial metal building.



