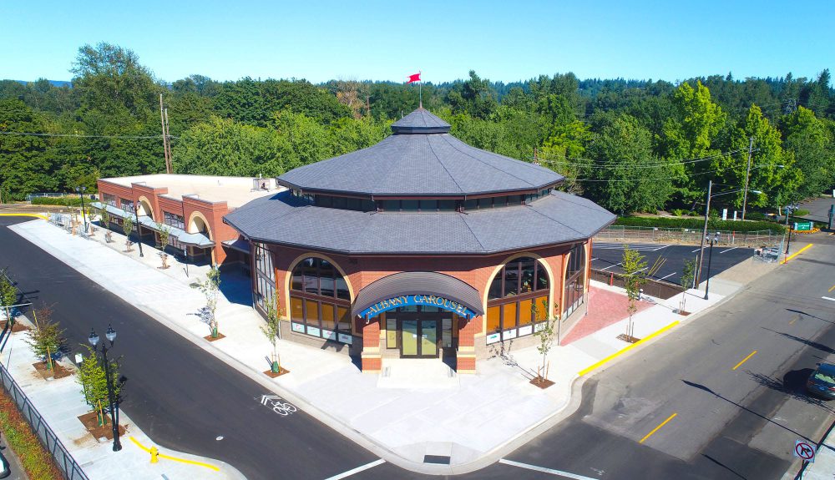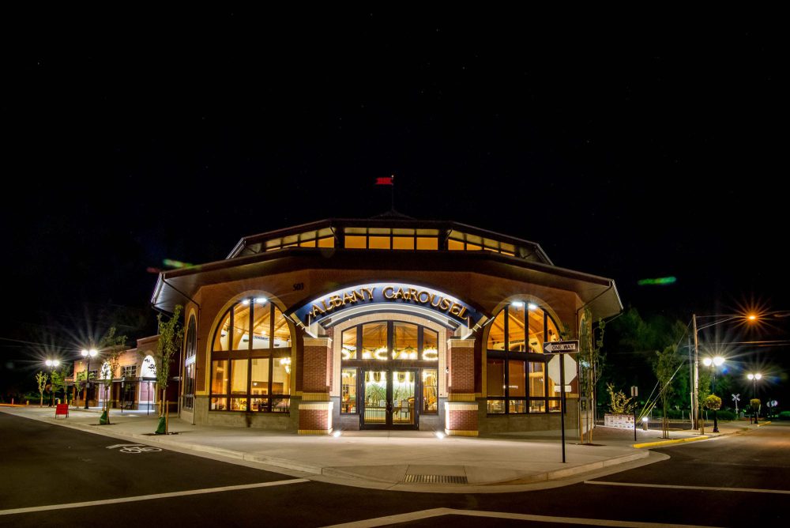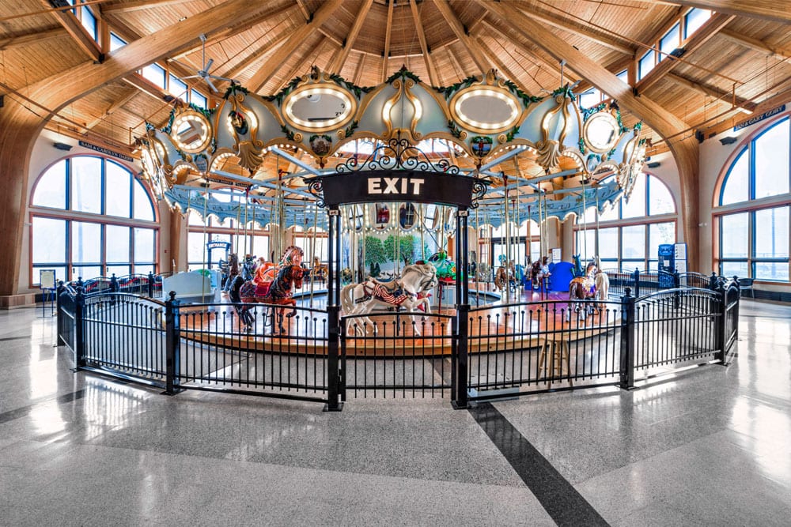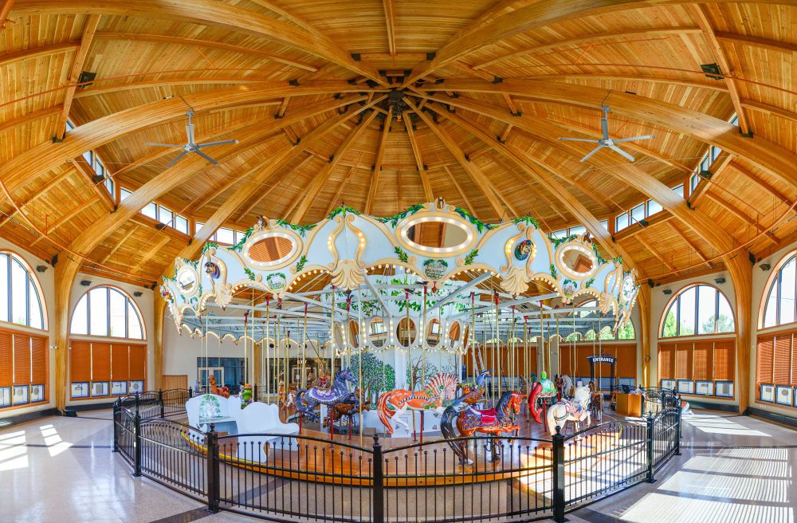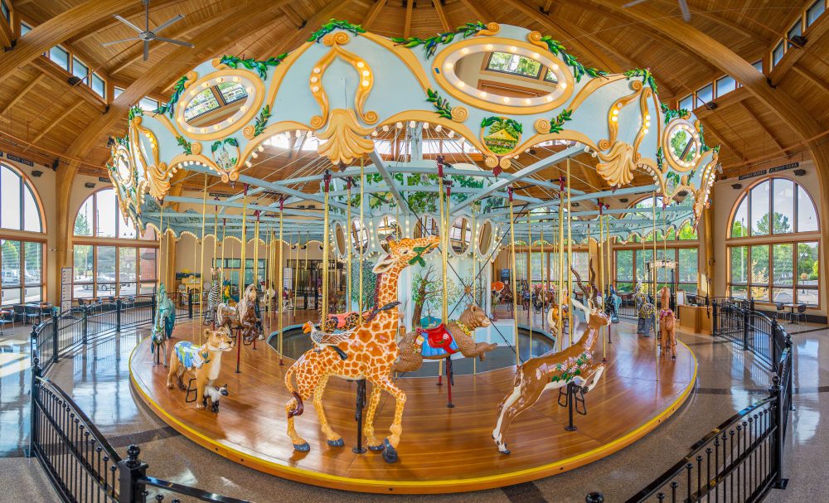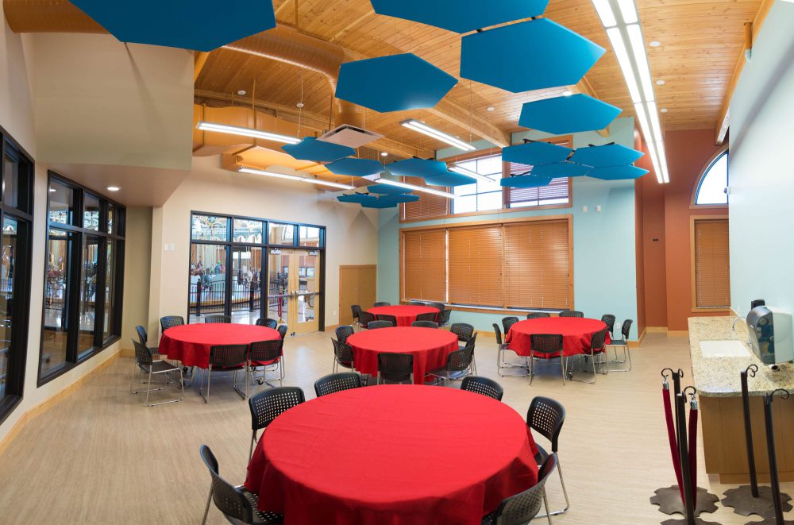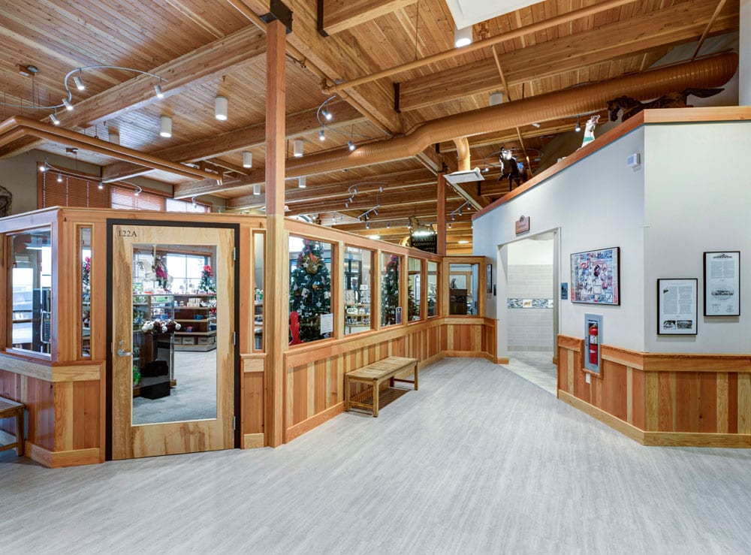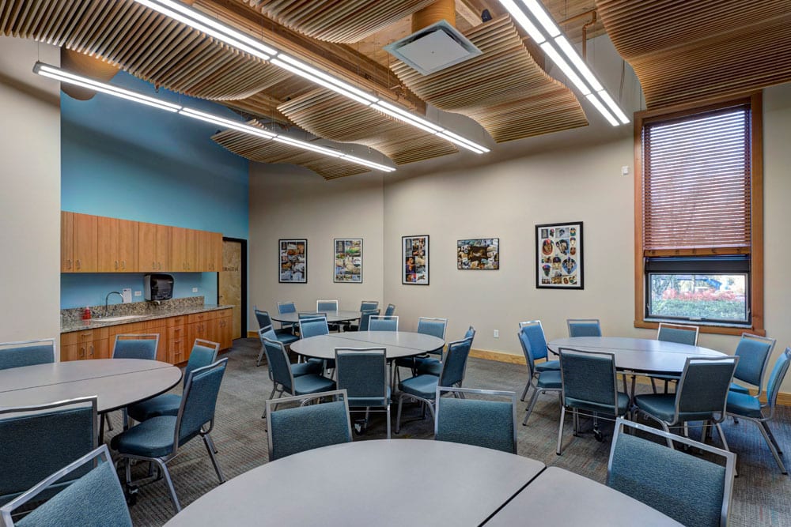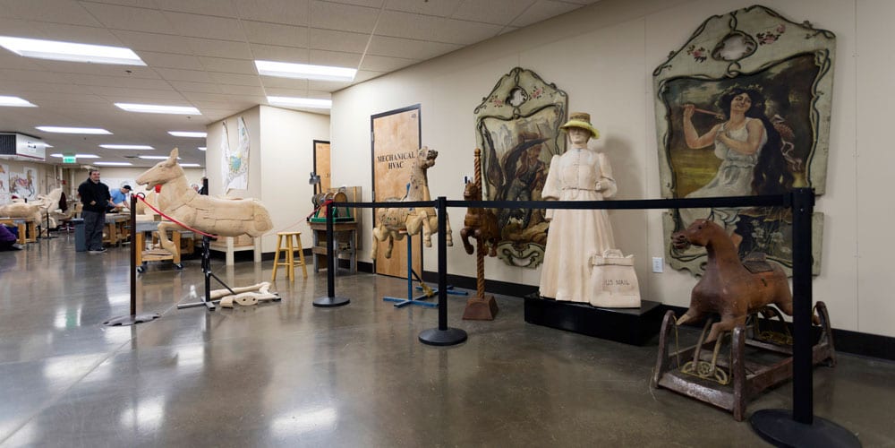Showcasing community collaboration and creativity.
The Albany Carousel and Museum is a 22,000 sq. ft. building in downtown Albany, Oregon. The first floor, which includes the carousel and museum, is 14,000 sq. ft., and the 8,000 sq. ft. basement includes a workshop, storage area and volunteer break room. The building is home to the unique community-volunteer-built carousel and museum, showcasing all the work that has gone into creating 52 different animals to make up Albany’s first carousel attraction.
Project Partners
- MSC Engineers
- K & D Engineering Inc.
- Varitone Architecture & Interior Design
- Environmental & Engineering Services Inc.
- Fluent Engineering Inc.
The first floor, which includes the carousel and museum, is 14,000 sq. ft., and the 8,000 sq. ft. basement includes a workshop, storage area and volunteer break room.

